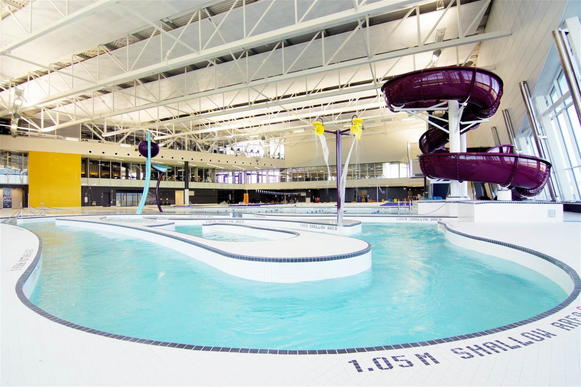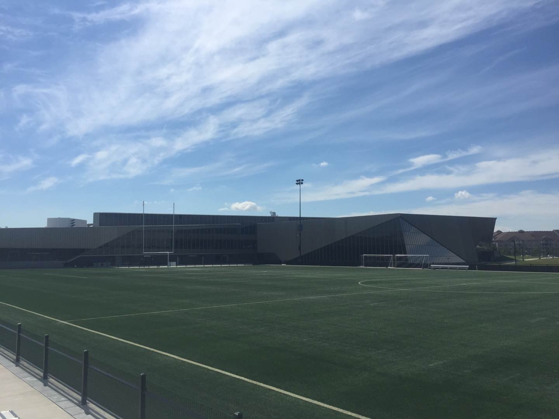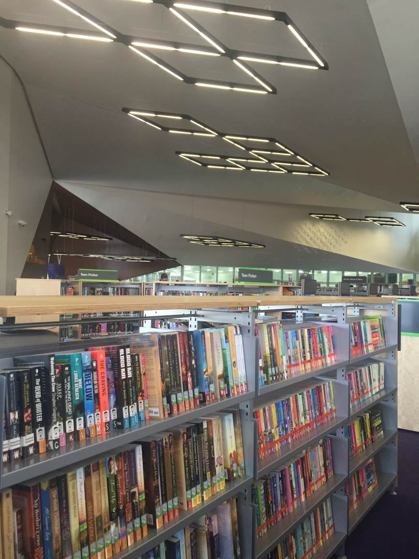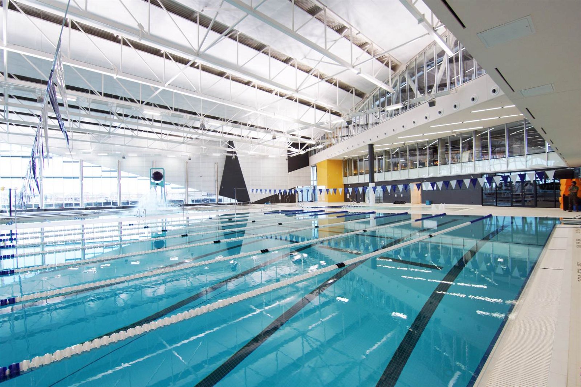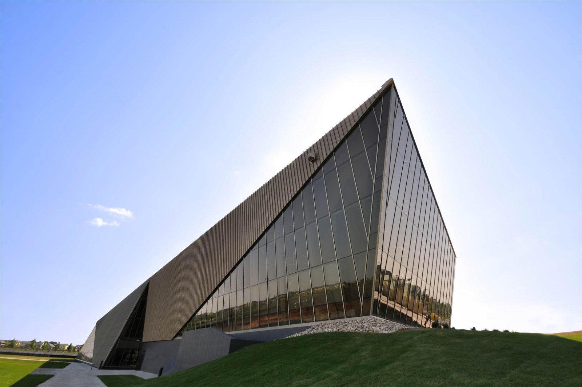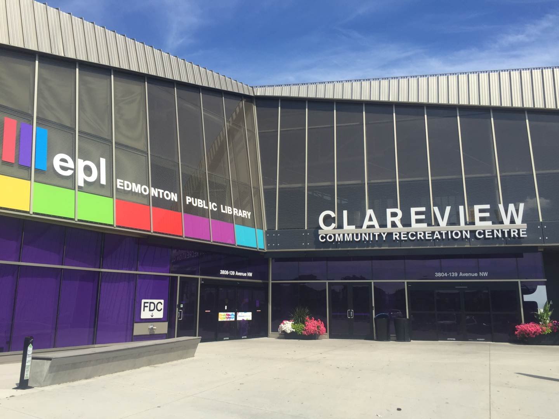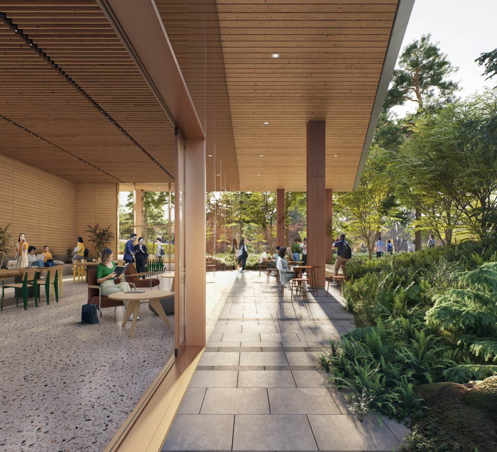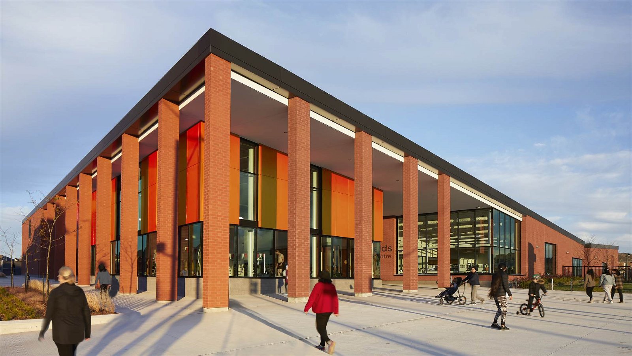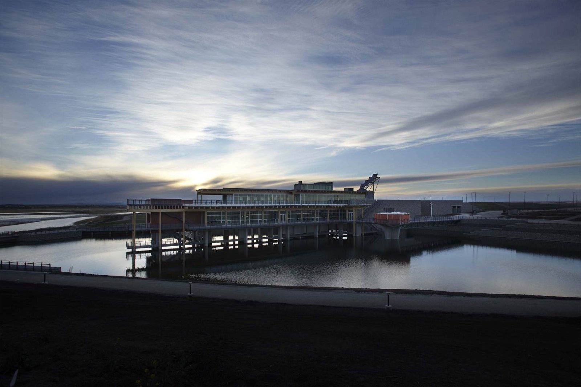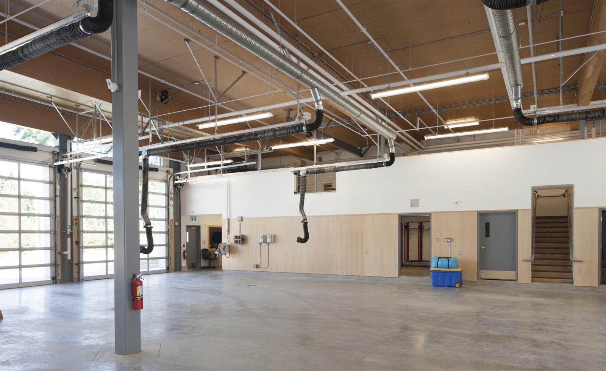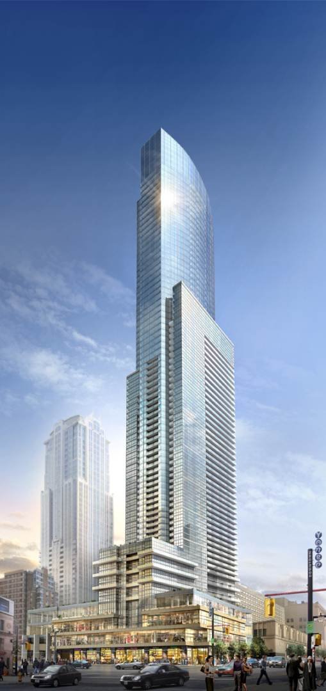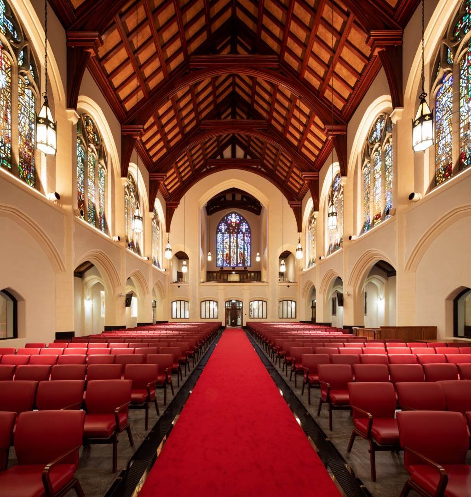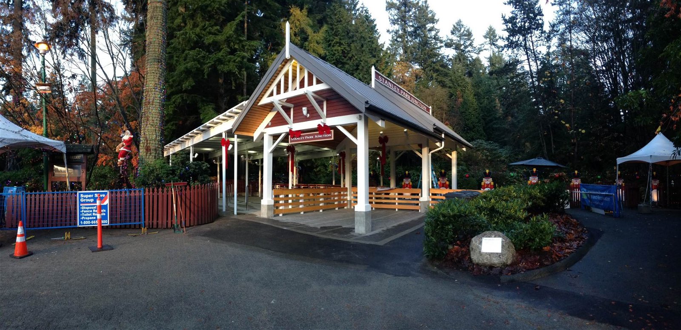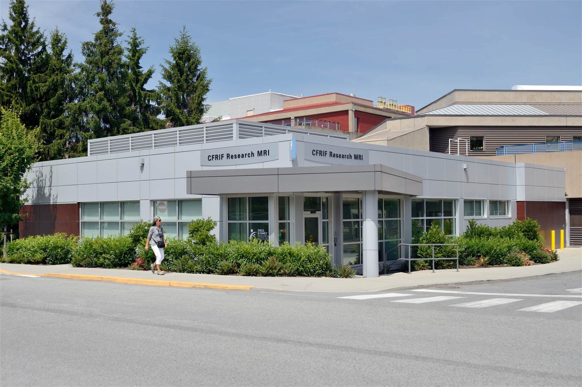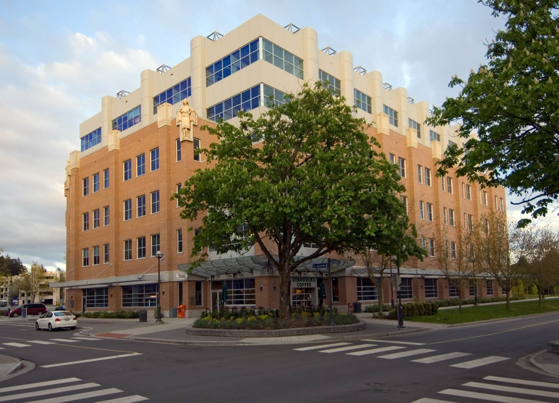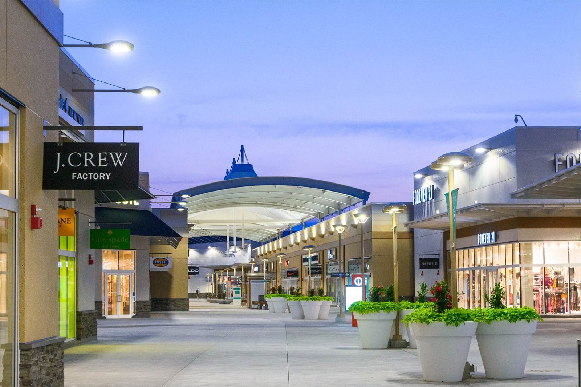The award-winning Clareview Community Recreation Centre design incorporated the renovated Clareview Twin Arena.
The twin arena is approximately 87,000 sq. ft., with the new aquatic and fitness component adding 213,000 sq. ft. Included within the 213,000 sq. ft. are an 18,000 sq. ft. Edmonton Public Library, and the 34,500 sq. ft. Cardinal Collins High School.Outdoor amenities include natural and artificial turf soccer fields, baseball diamonds, a skateboard park, playground, and walking trails.This project is LEED® Silver certified (2016).
The predominant materials of the structure are glass and steel for the exterior, with the addition of concrete for the interior.
