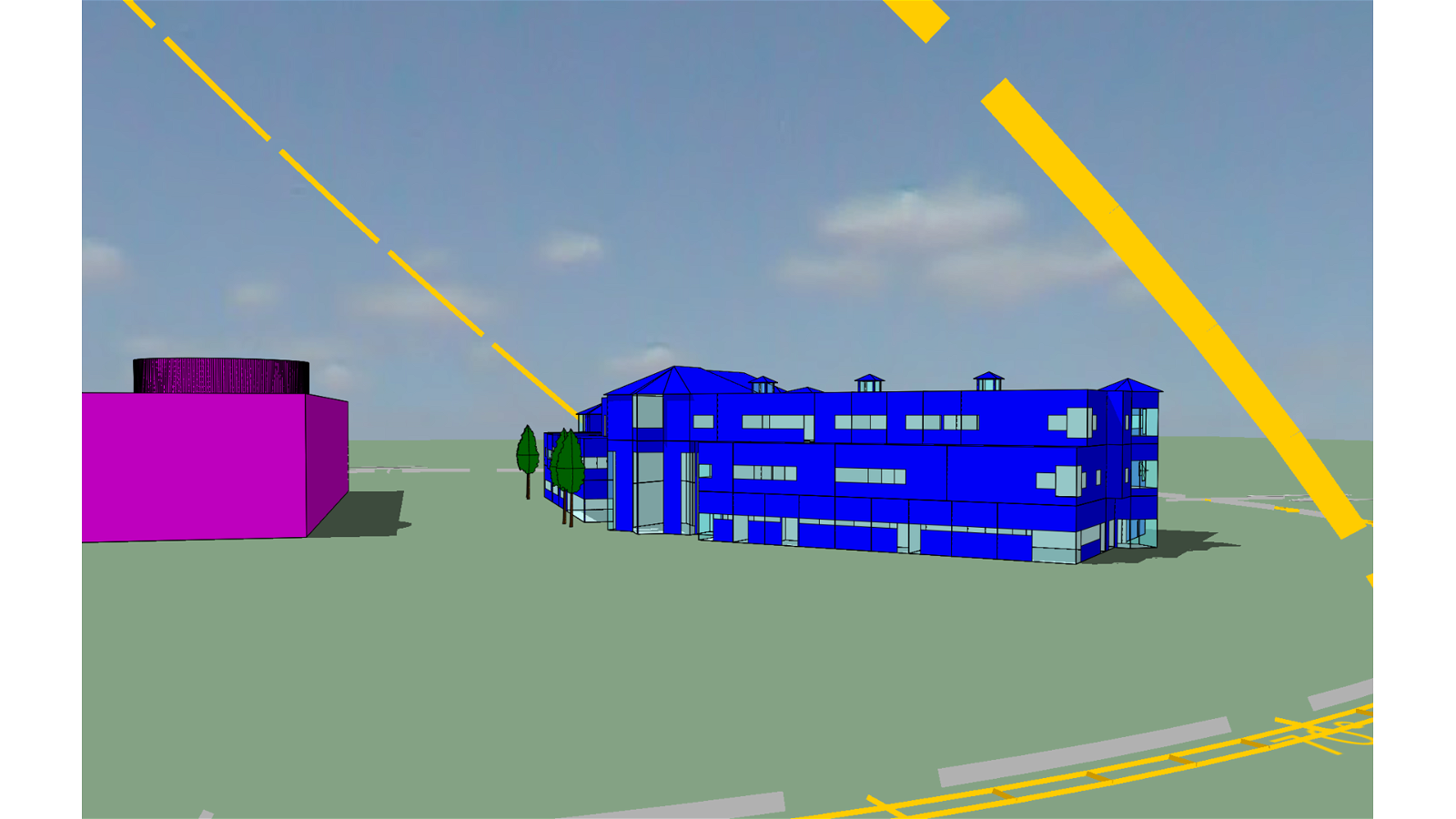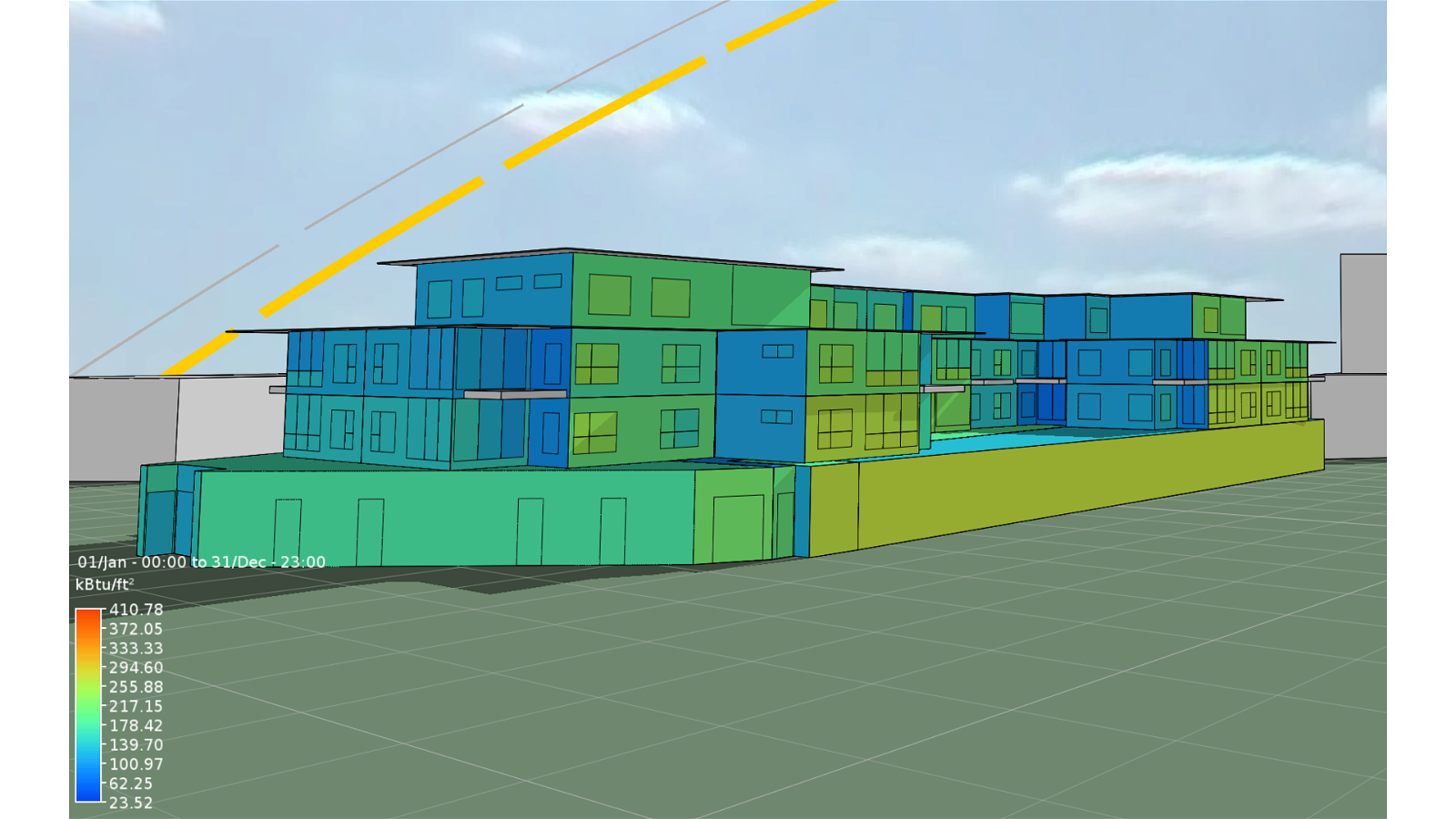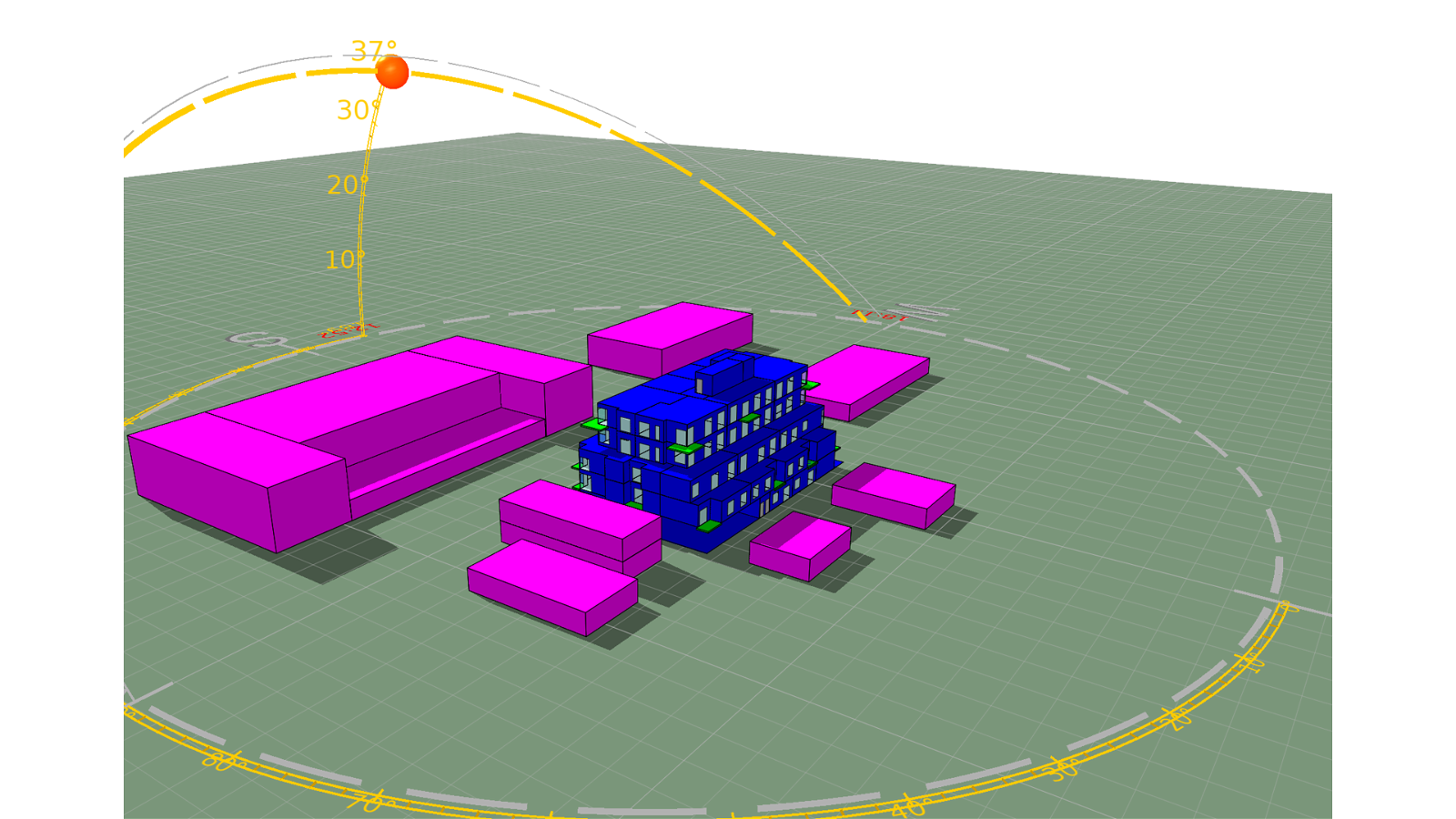A Holistic Approach to Energy Modelling
Buildings account for approximately 30% of total Greenhouse Gas (GHG) Emissions in Canada. As a result, Canada has pledged to reduce carbon emissions 30% below 2005 levels by 2030 under the Paris Climate Action Plan.
As such, provinces across the country are adopting more contemporary energy codes and standards to advance the energy performance of buildings towards the ambitious 2030 energy efficiency goals. For example, the Province of British Columbia and City of Toronto have adopted new stringent energy standards: the BC Energy Step Code and the Toronto Green Standard V3, respectively. These new standards have a "passive house" philosophy with the goal of "net-zero ready" buildings by 2030.
Our experts’ experience in structural, building envelope, building auditing, and mechanical engineering help us to understand how energy modelling can be best leveraged for each individual building, and how to build energy models that best represent real buildings.
This holistic approach to energy modelling means that we understand the whole picture, and how all the components interact with one another.
RJC has in-house expertise with regard to building performance engineering including but not limited to:
- Building component thermal modeling,
- Whole building energy modeling, and
- Whole building air tightness testing for new and existing buildings.


