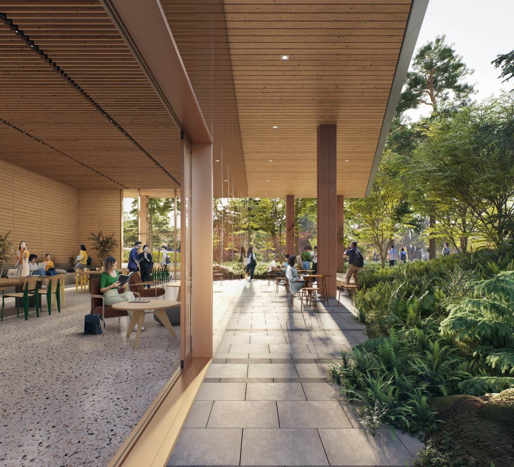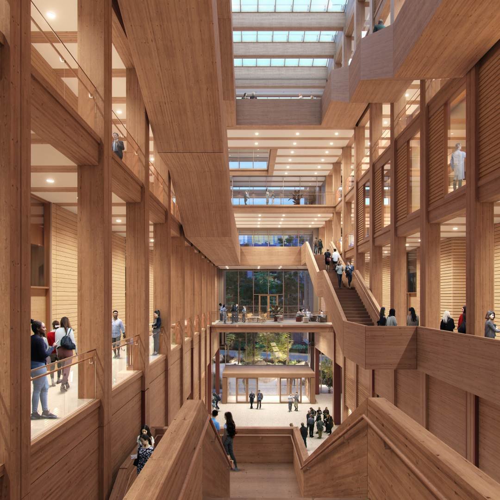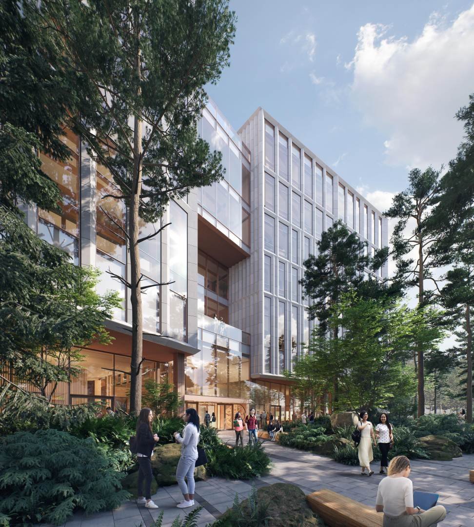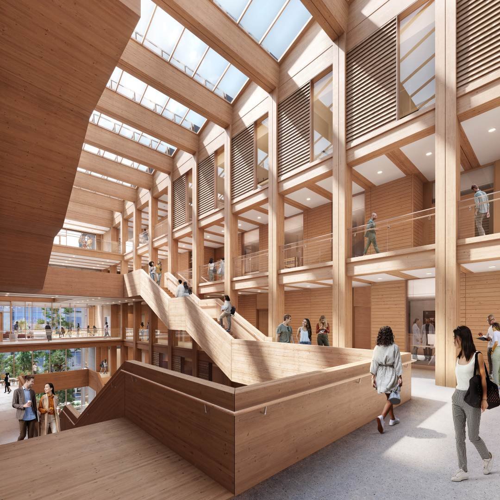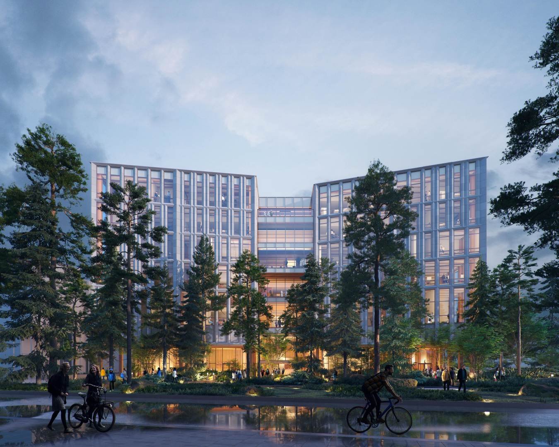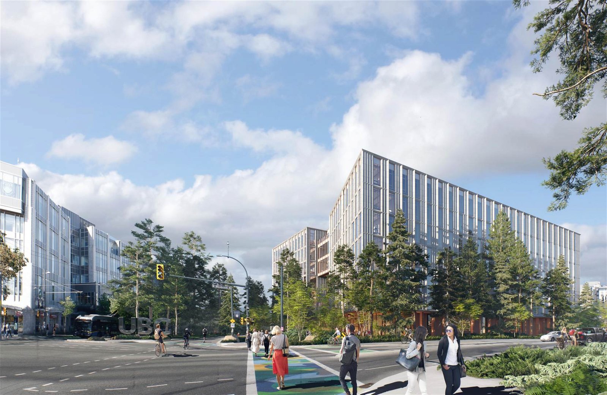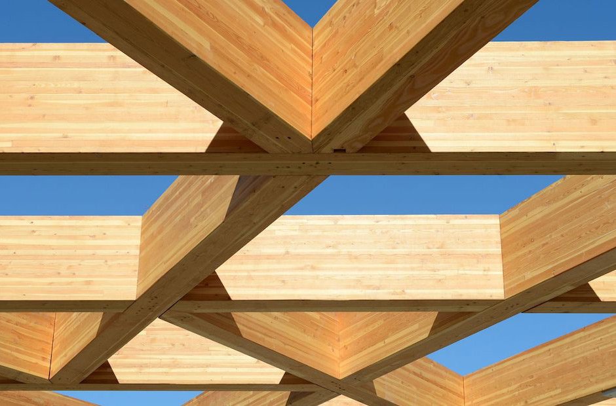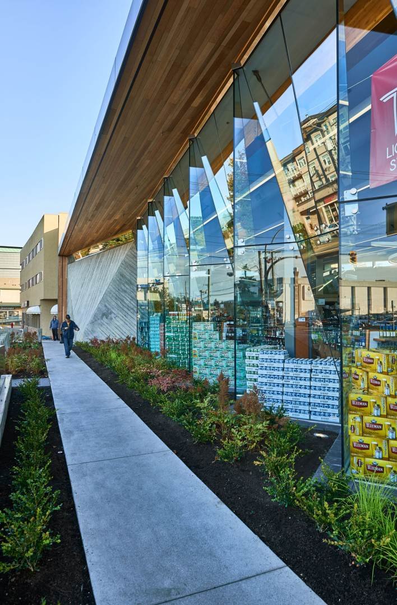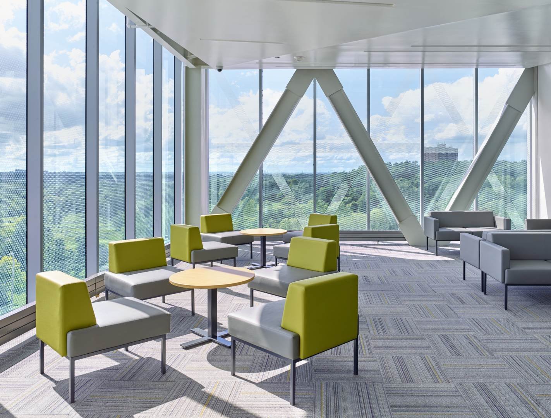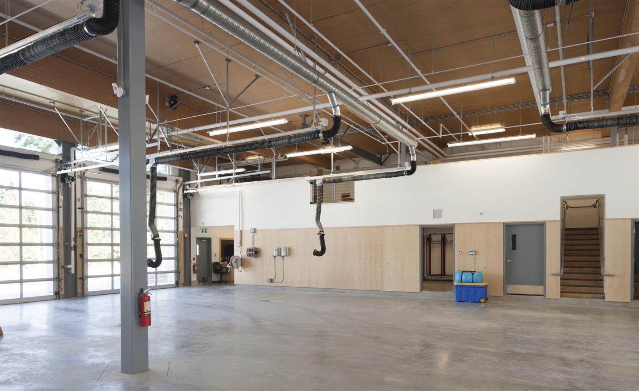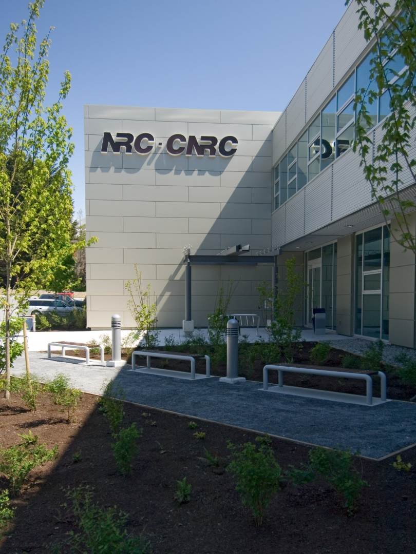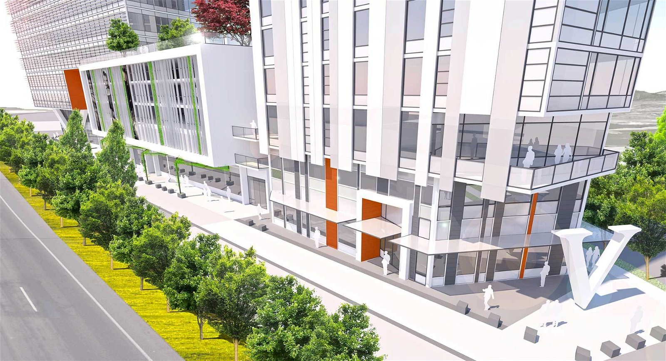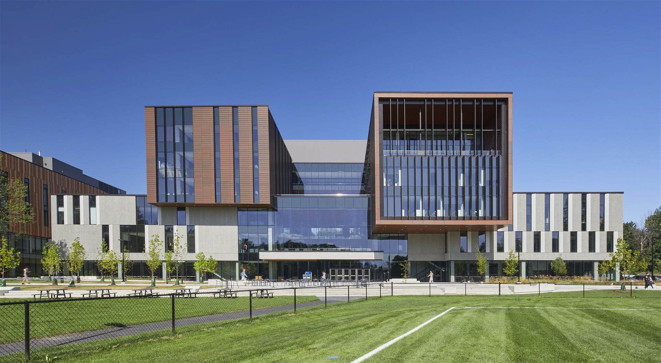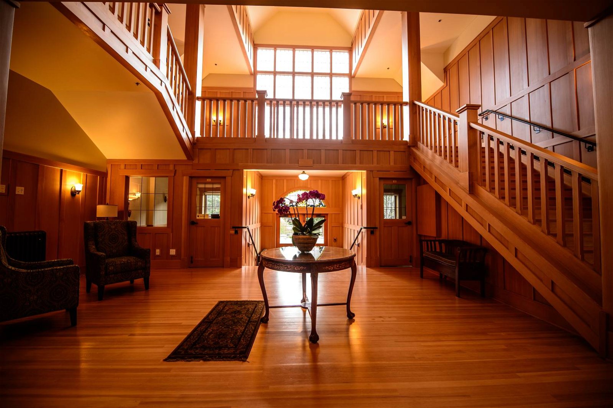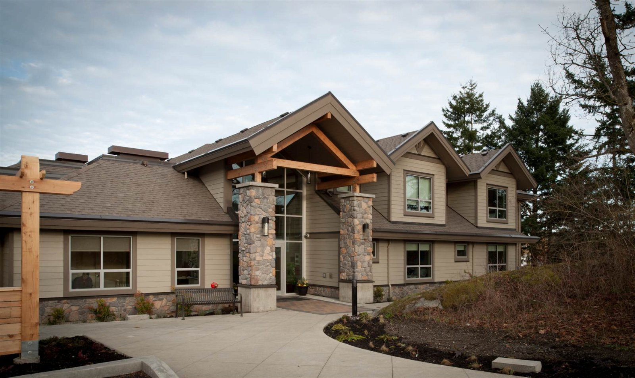Located at UBC’s Point Grey Campus, UBC Gateway is a six-storey, mass-timber building that will symbolize UBC’s commitment to Indigenous relationships, zero-carbon design and the health and well-being of their students and staff.
Designed by Perkins&Will in collaboration with Schmidt Hammer Lassen, this 270,000 sq. ft. building houses a mix of spaces such as lecture theatres and classrooms, wet and dry labs, clinical spaces, gym and fitness facilities and office and administration areas.The building will co-locate the School of Nursing (Faculty of Applied Science), School of Kinesiology (Faculty of Education), Integrated Student Health Services (Office of the Vice-President, Students) and components of UBC Health into one building that will facilitate inter-program interaction.The mass timber structure utilizes the CREE panel system, a hybrid panel formed from precast concrete and glulam beams.The panels span to timber columns around the building perimeter and steel Deltabeams (by Peikko) at the building interior.
This composite system achieves longer spans at a shallower depth than a traditional full mass timber scheme, providing the flexibility of interior spaces needed for the various user groups in the building.
