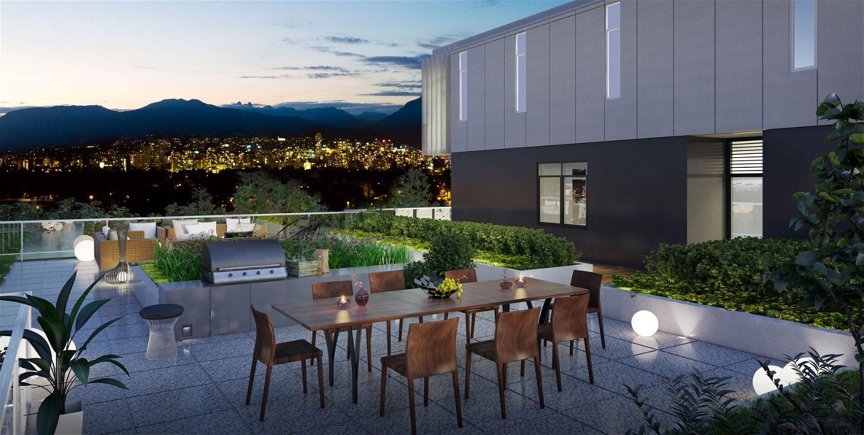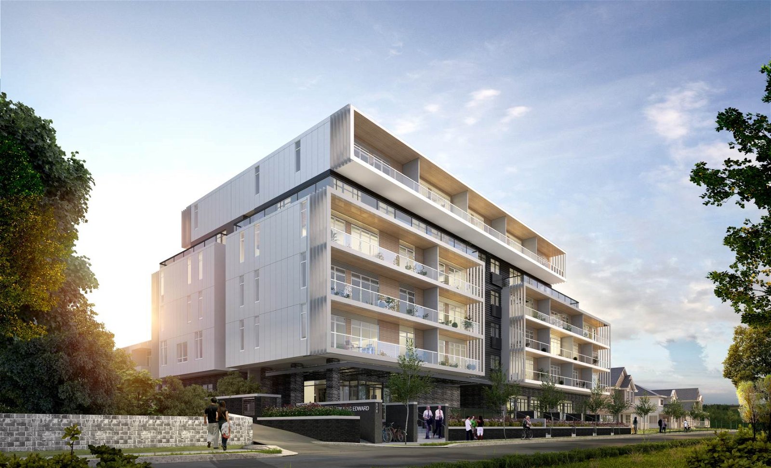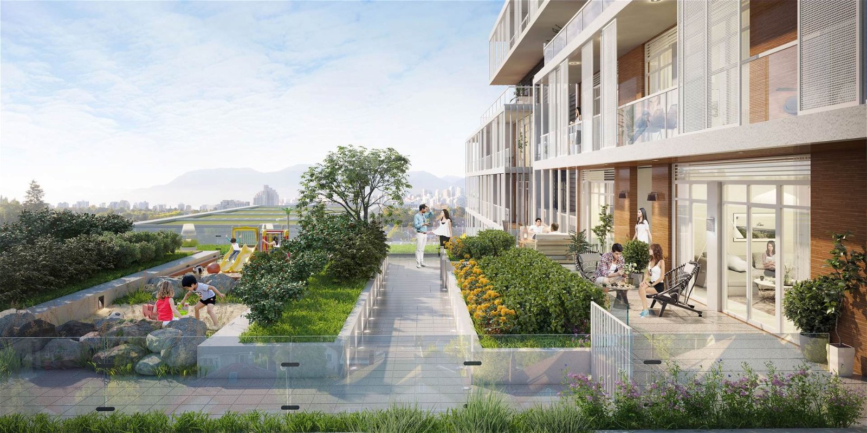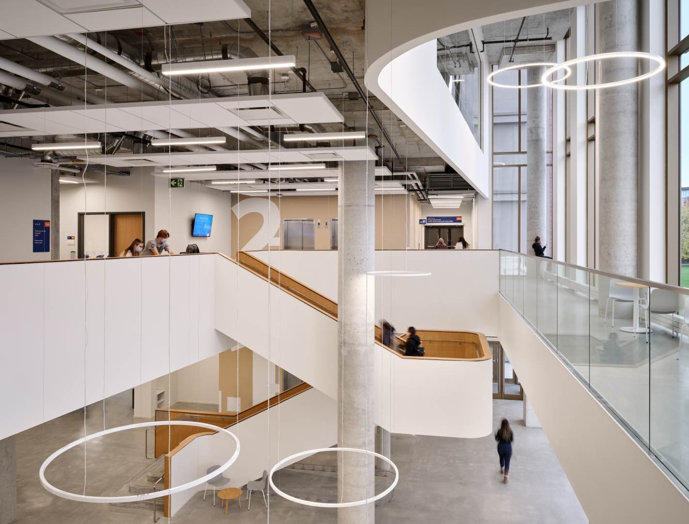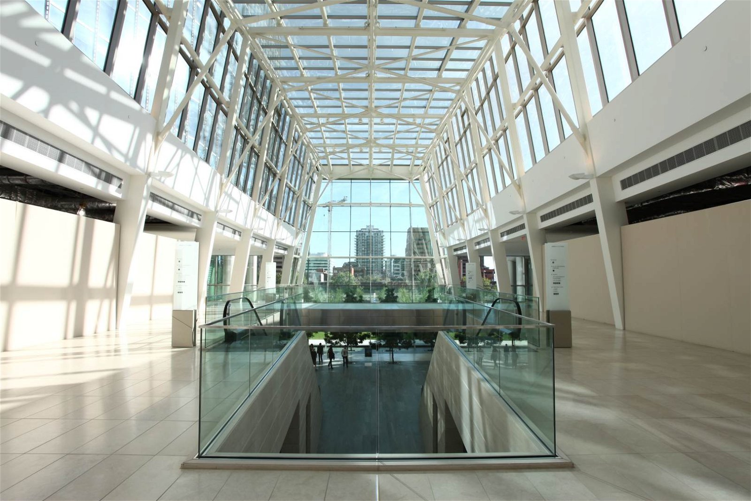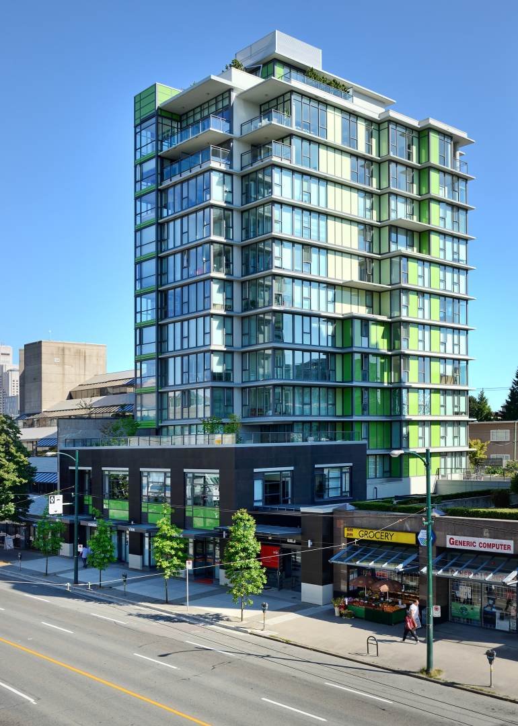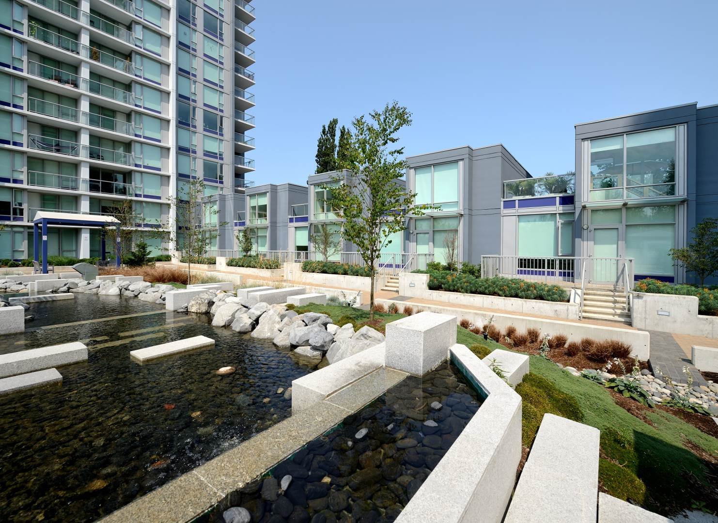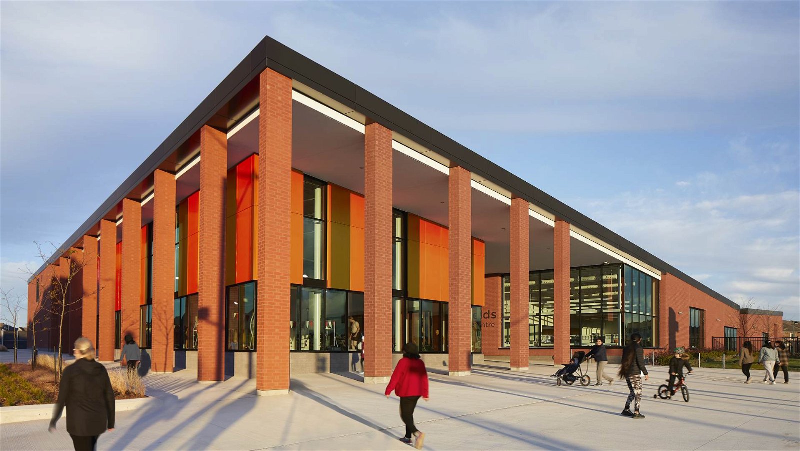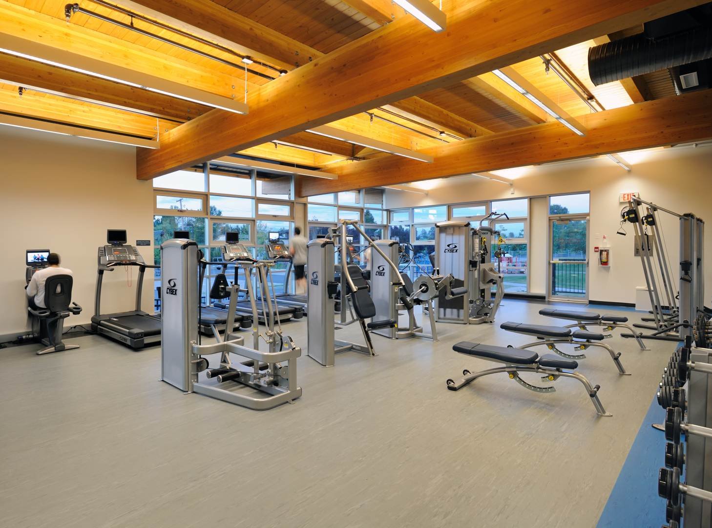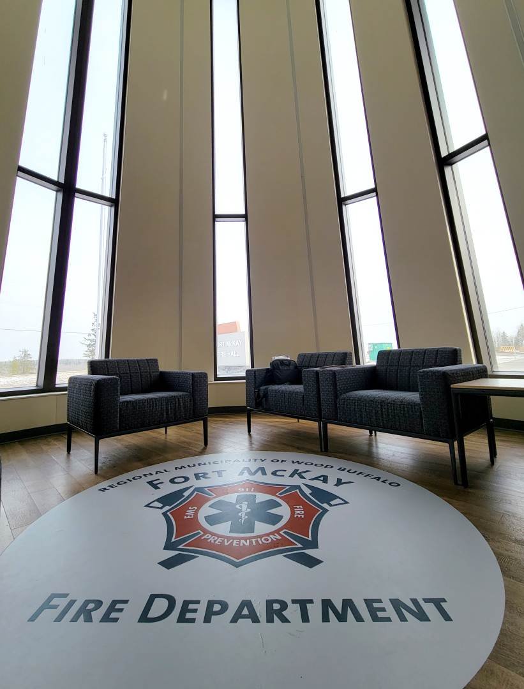Located on the Cambie Corridor near the King Edward Canada Line SkyTrain Station and Queen Elizabeth Park, 526 West King Edward is an L-shaped, six-storey concrete building with four, two-storey lane-way townhomes and 66 underground parking spaces.
Located on the Cambie Corridor near the King Edward Canada Line SkyTrain Station and Queen Elizabeth Park, 526 West King Edward is an L-shaped, six-storey concrete building with four, two-storey lane-way townhomes and 66 underground parking spaces.
