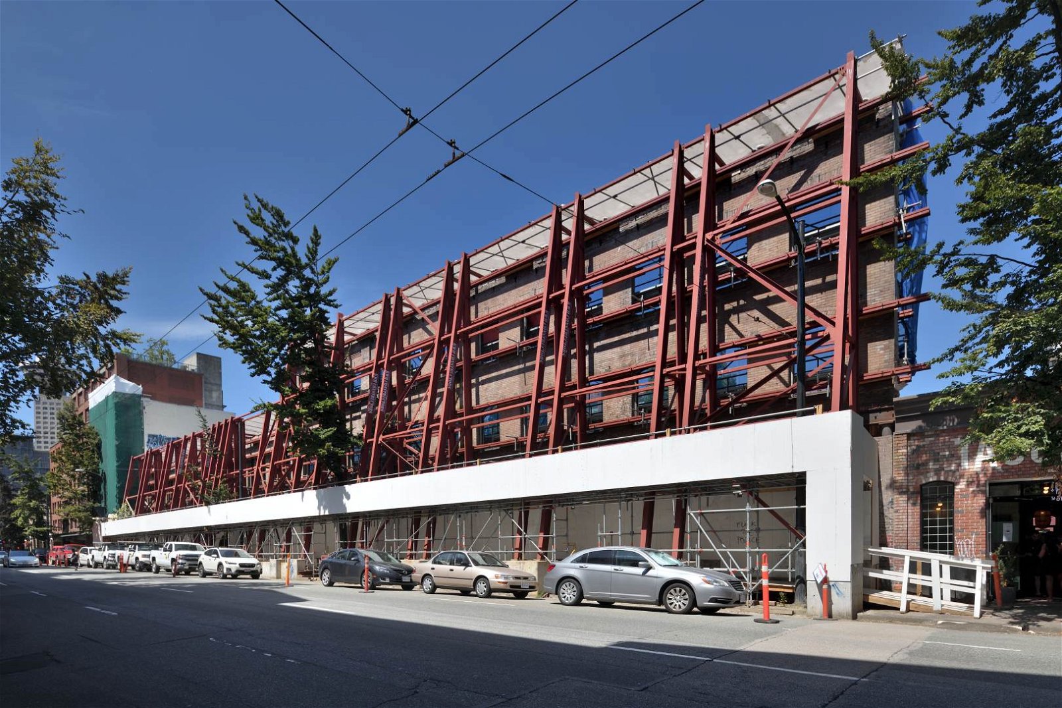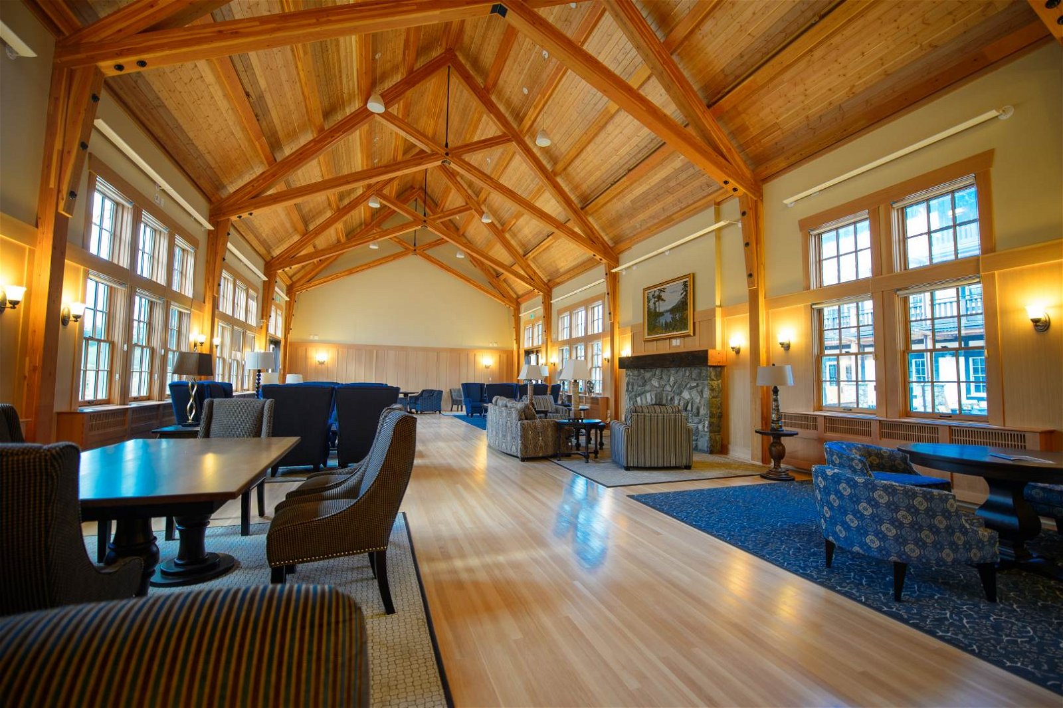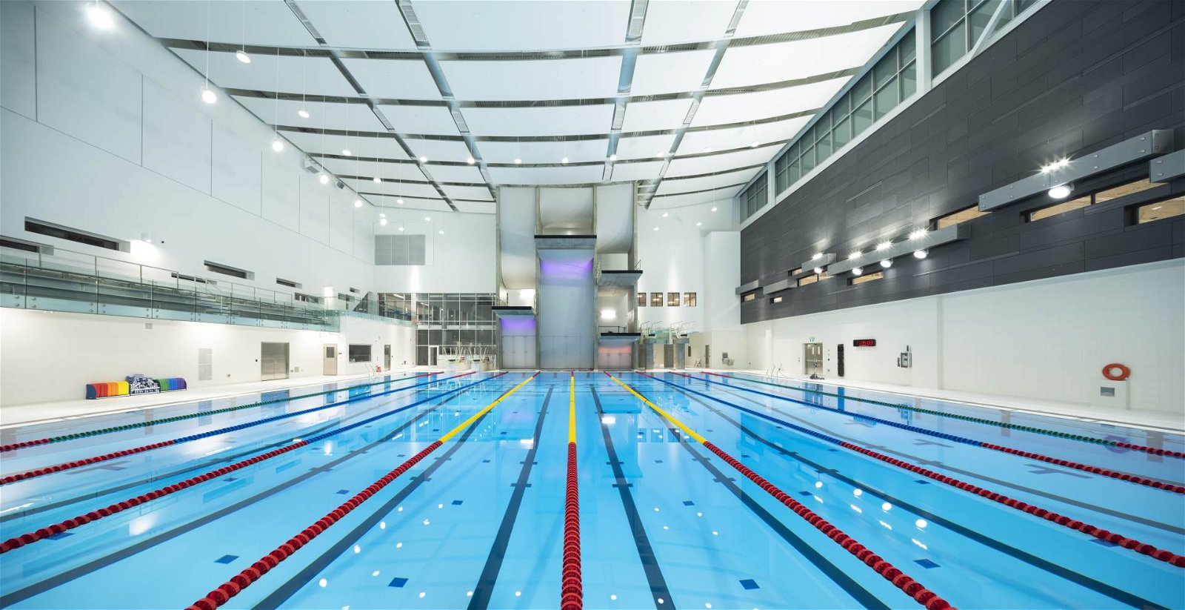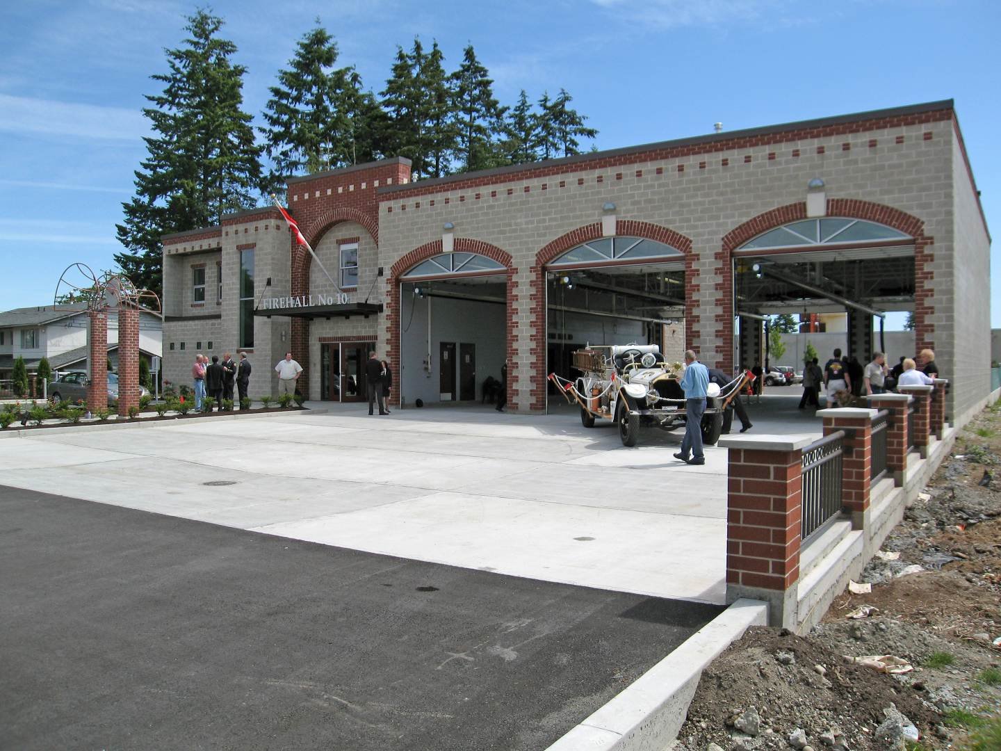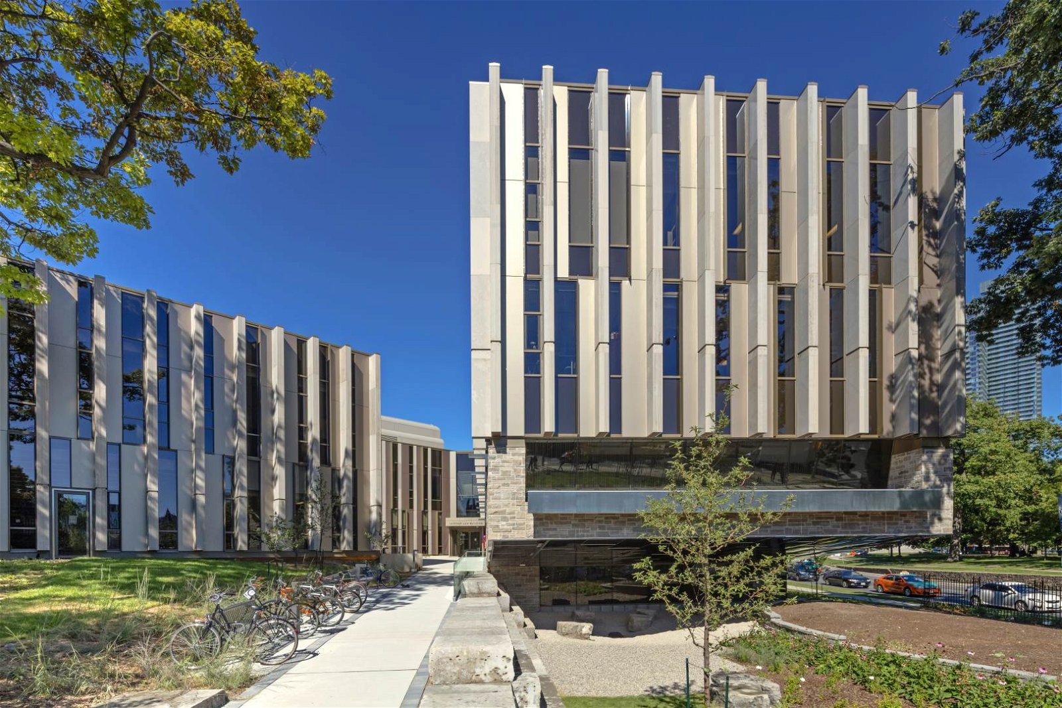YC Condos is a very slender 63-storey, 200m tall residential tower that includes three levels of retail, two-levels of office space and five-levels of below-grade parking.
Because of its slender profile, frequent lateral wind motions which can cause occupant discomfort were a crucial design criteria.
Adding to this project’s complexity, the developer’s mandate to maximize sellable space within a prescribed zoning envelope required a novel supplemental damping system design which did not occupy sellable space.


