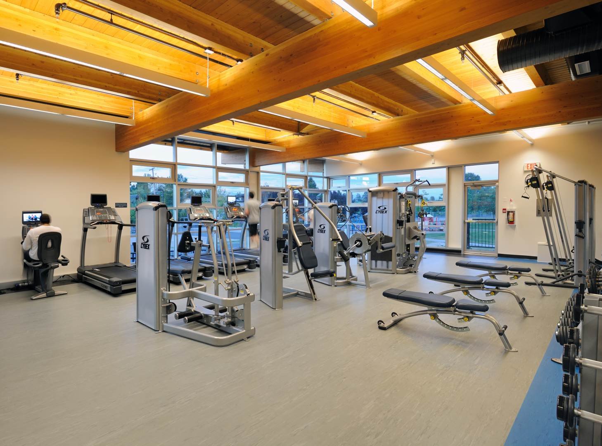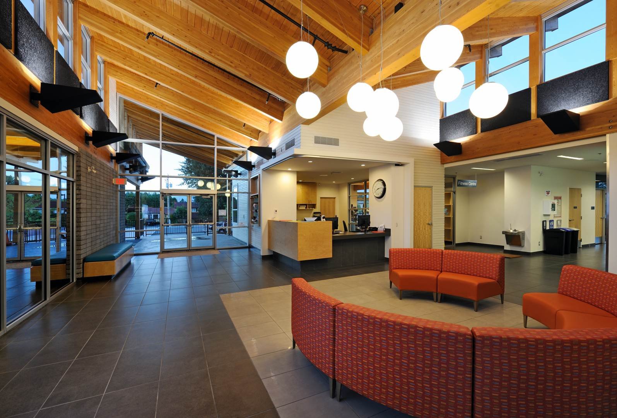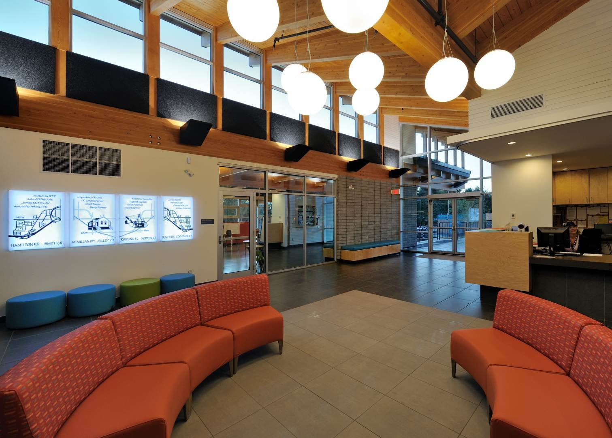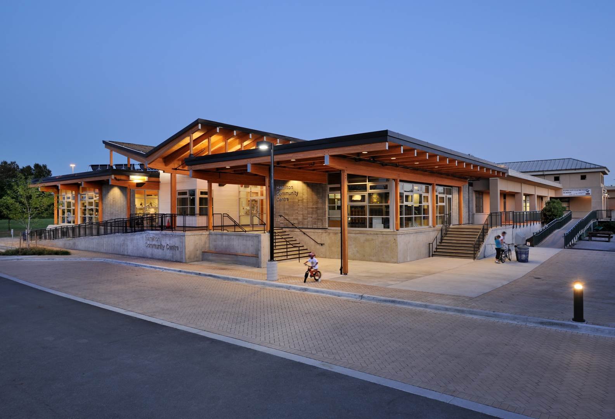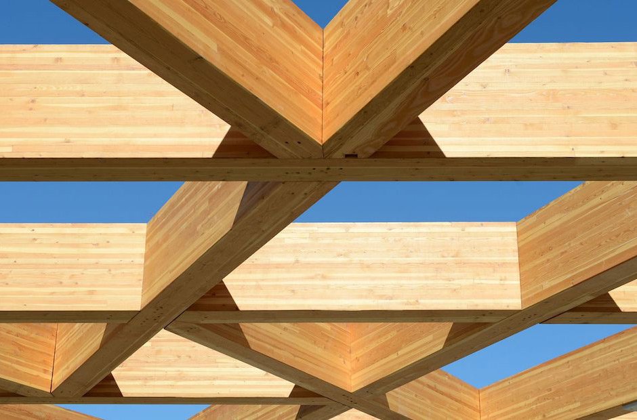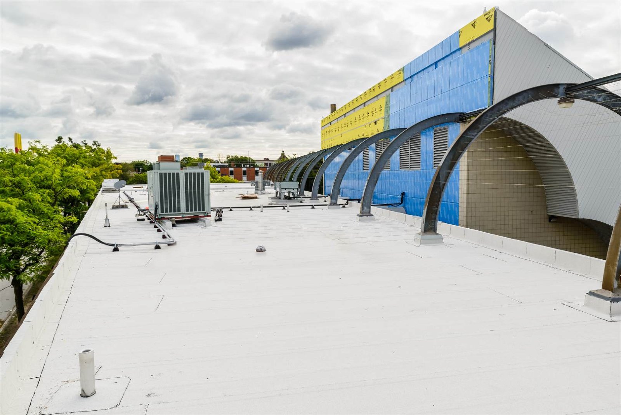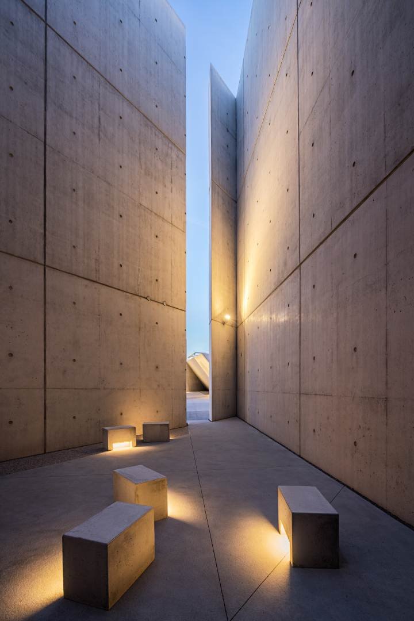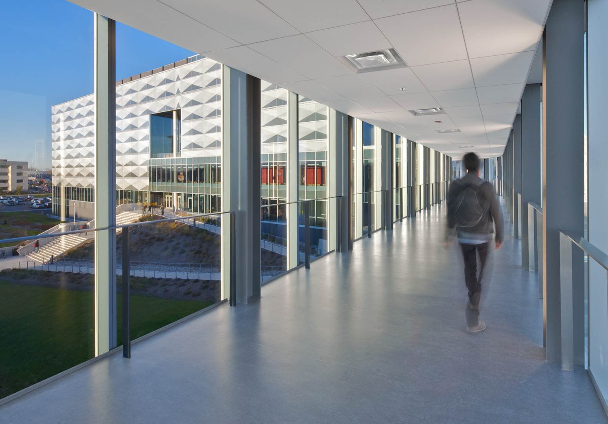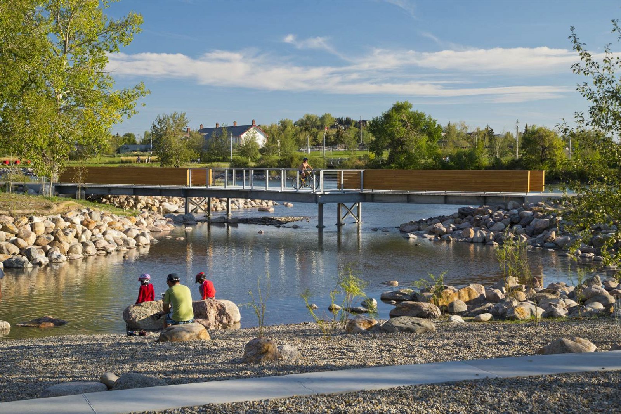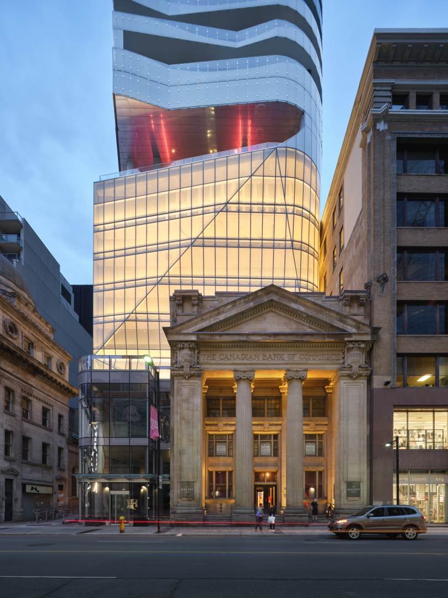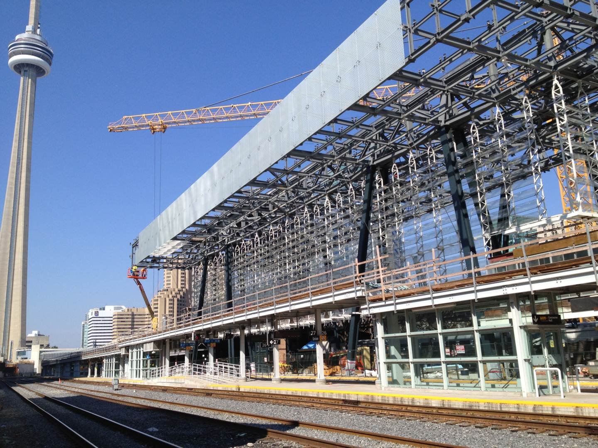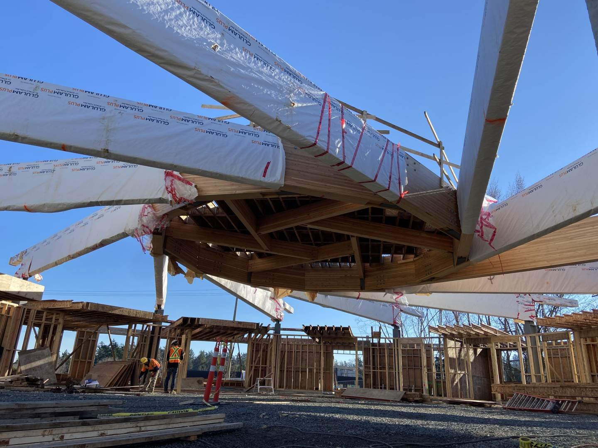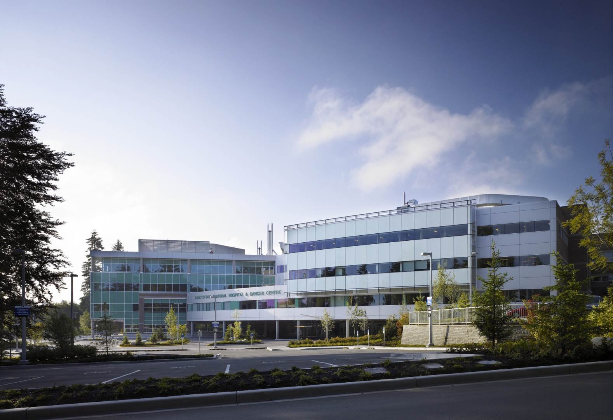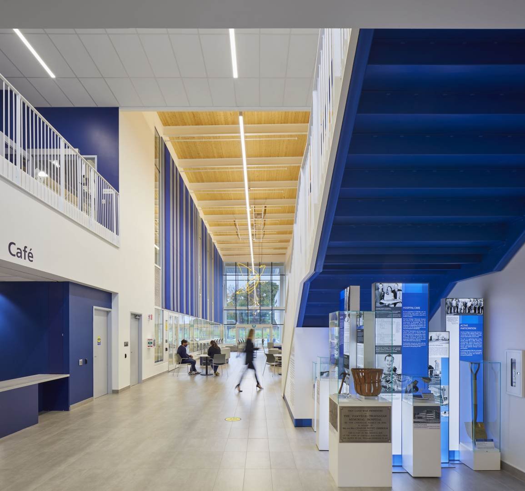The Hamilton Community Centre addition provides an additional 5,800 sq. ft. of new construction and 2,800 sq. ft. of renovated space to the existing centre.
The new addition includes fitness rooms, daycare and office space, meeting rooms, kitchen, storage space and multi-purpose rooms to give the community a place to host activities and events.Additionally, the new lobby, which is separate from the adjoining elementary school entrance, provides people in the community to relax and connect.
In consideration of the challenging soil conditions found in the Hamilton area of Richmond, the building used timber piles as an economical solution for the foundation and the main floor was raised above the flood plain with composite steel deck on loading bearing steel studs.
