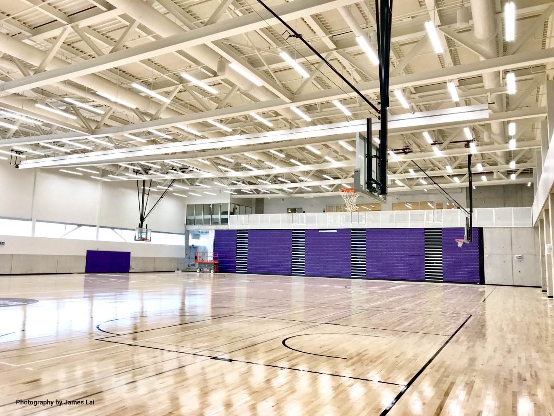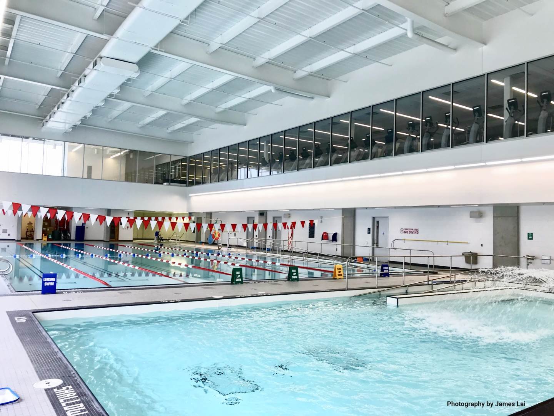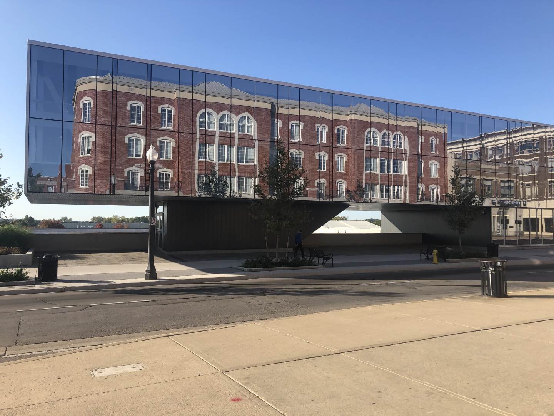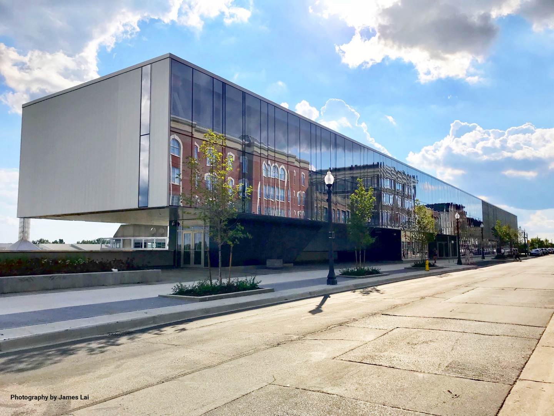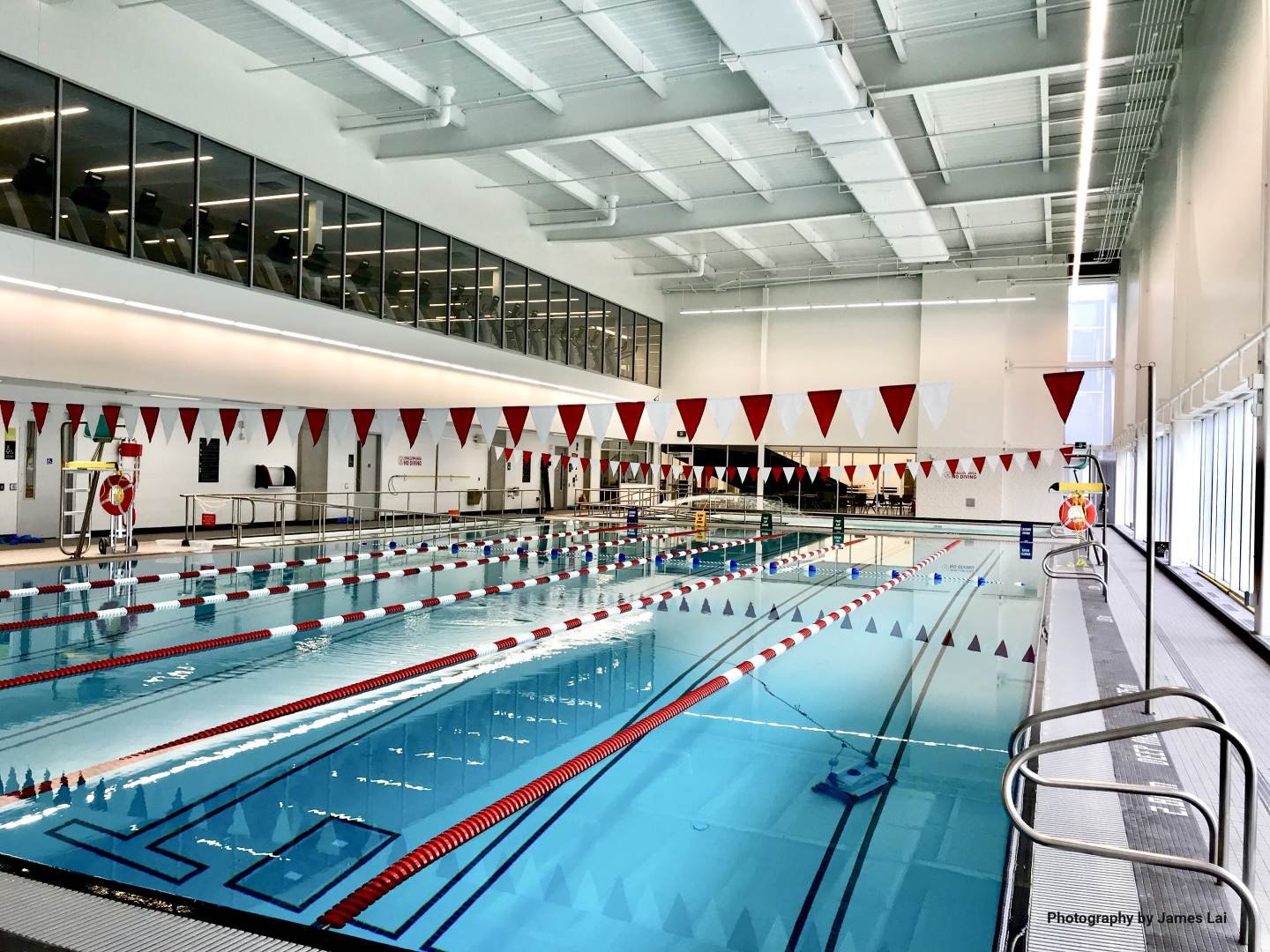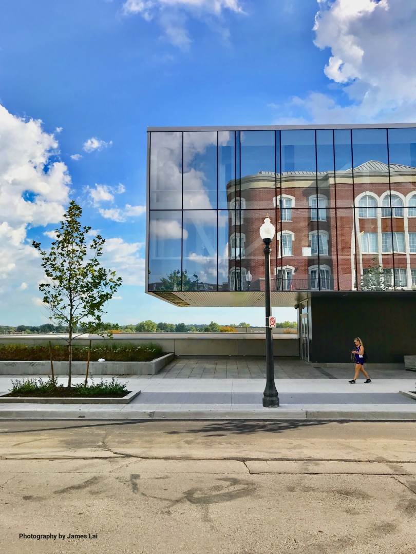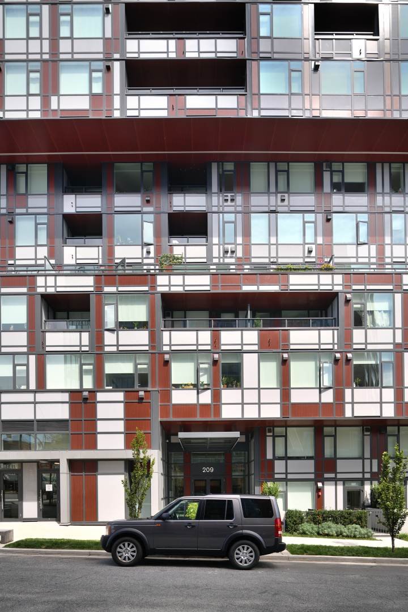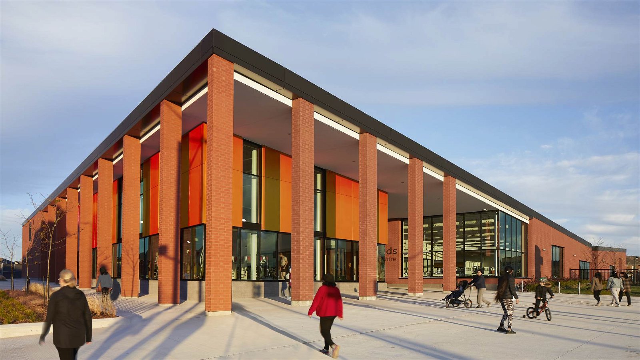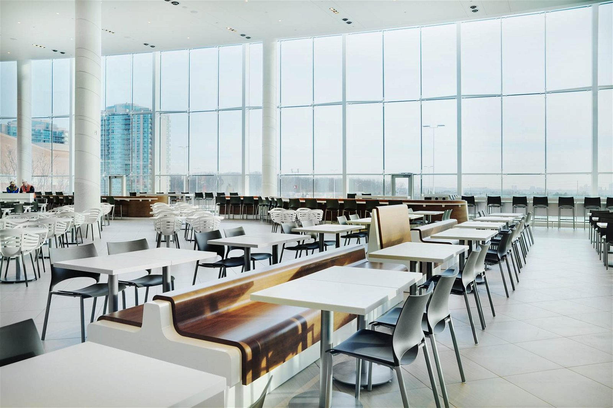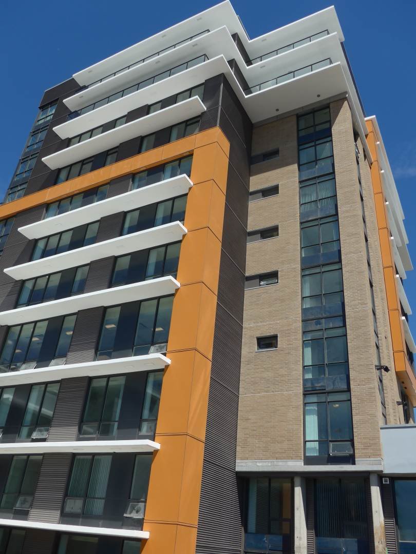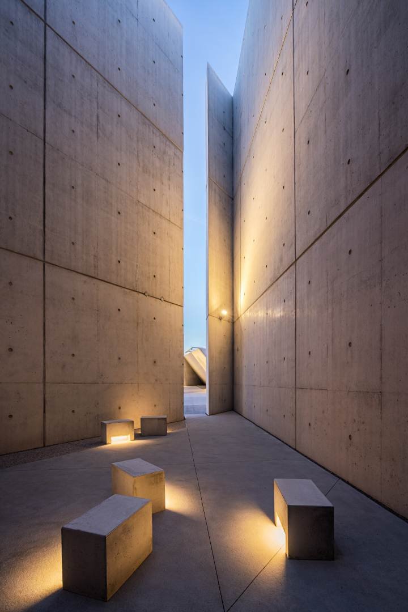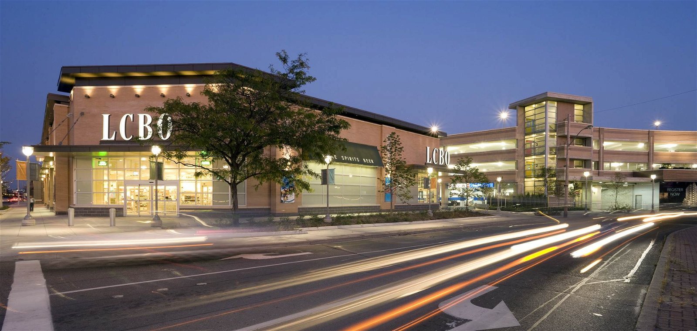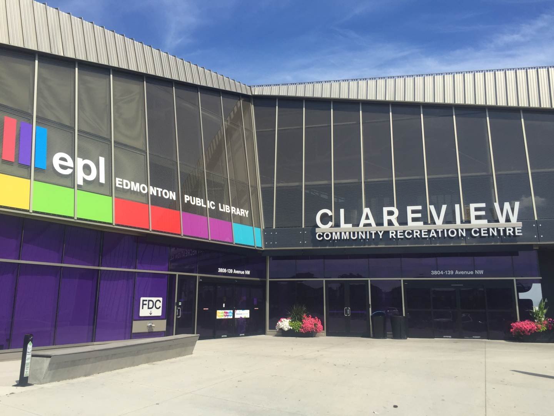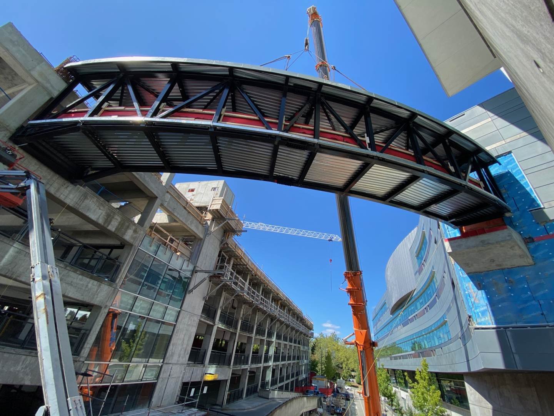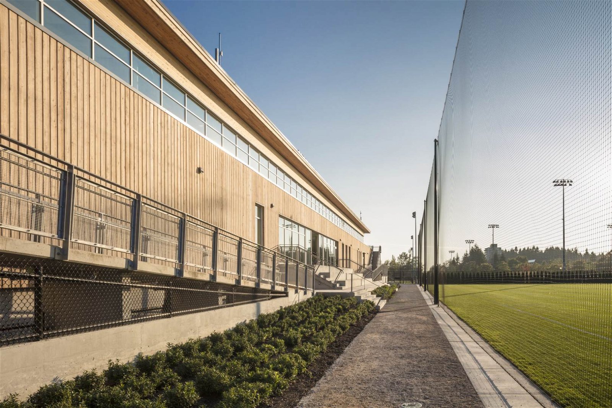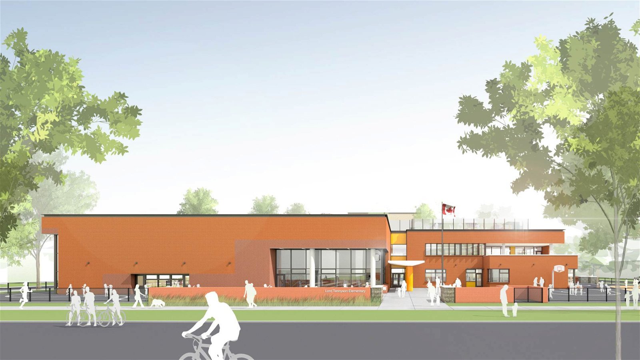The new $44M Wilfrid Laurier University Brantford YMCA is a 125,000 sq.ft., five-level athletic facility serving the growing athletic and recreation demands of Brant region residents, as well as students from Wilfrid Laurier Brantford, Mohawk College and Six Nations Polytechnic.
The new $44M Wilfrid Laurier University Brantford YMCA is a 125,000 sq.ft., five-level athletic facility serving the growing athletic and recreation demands of Brant region residents, as well as students from Wilfrid Laurier Brantford, Mohawk College and Six Nations Polytechnic.
