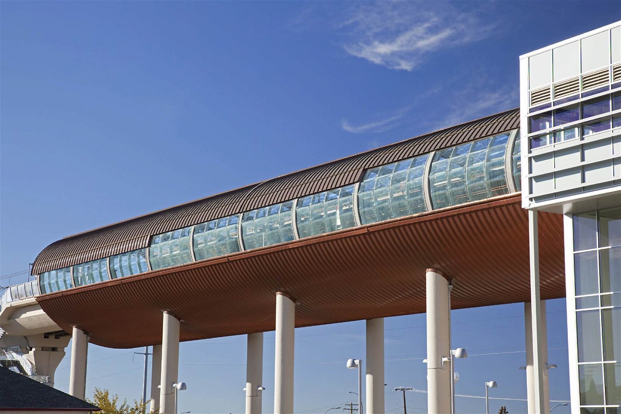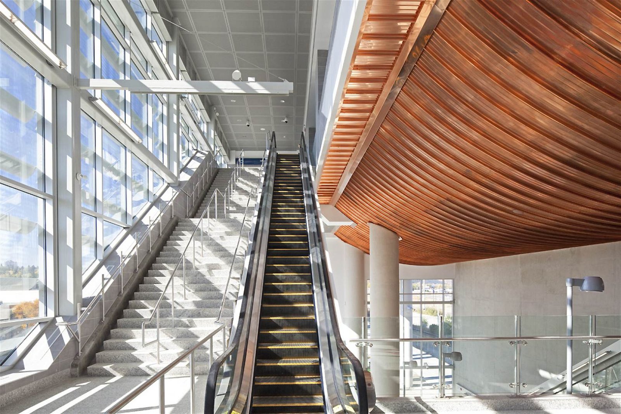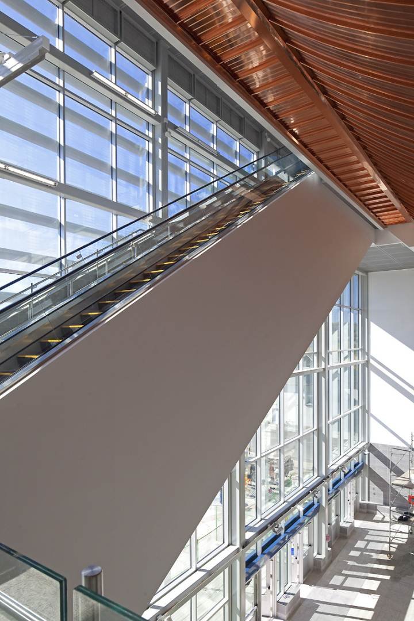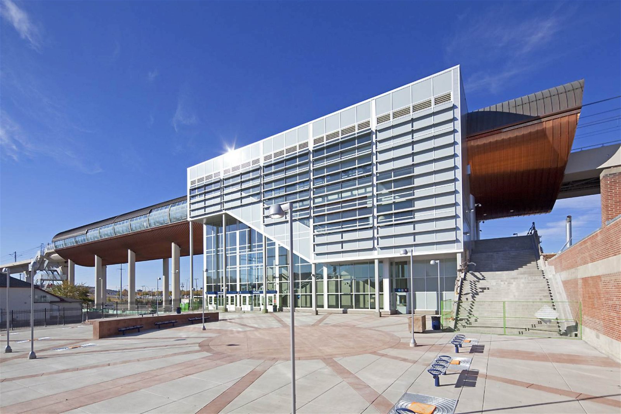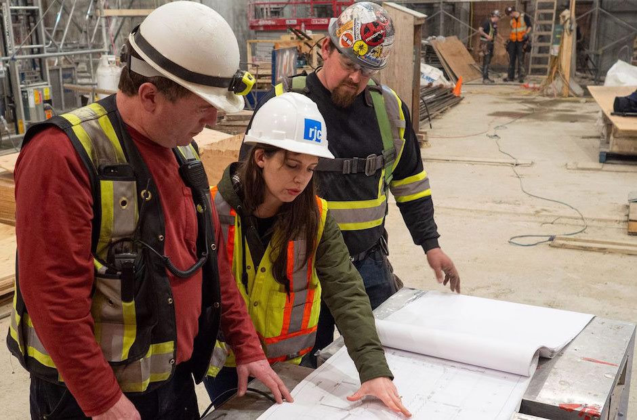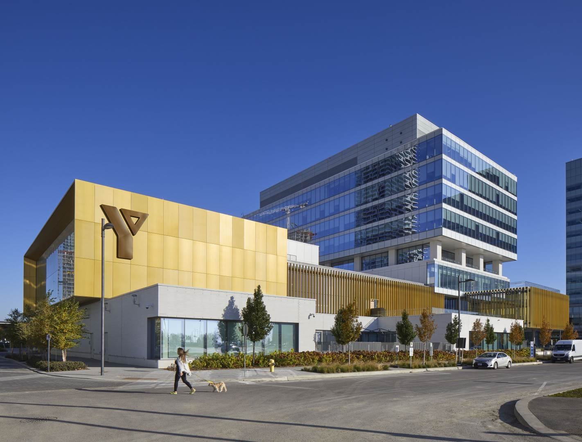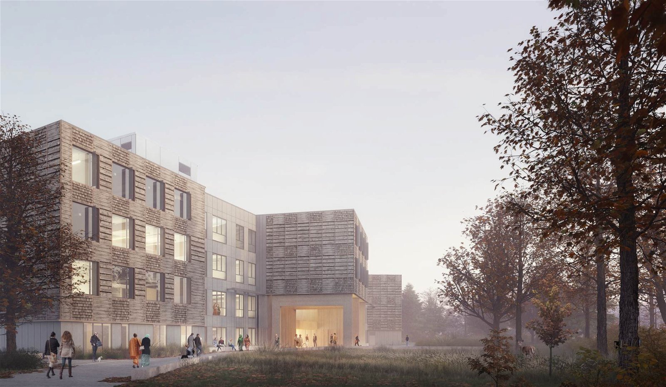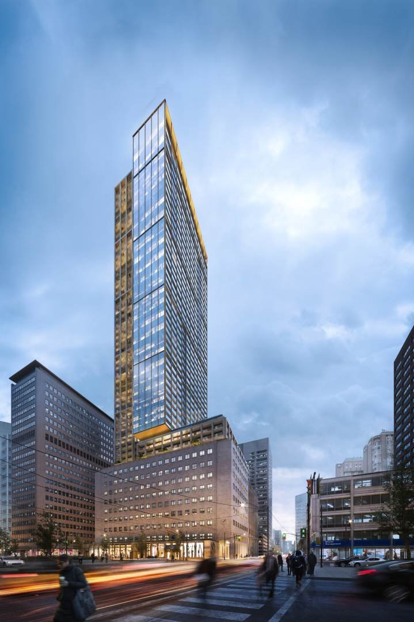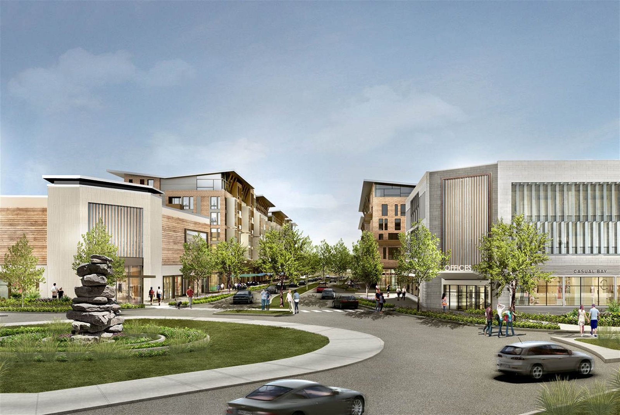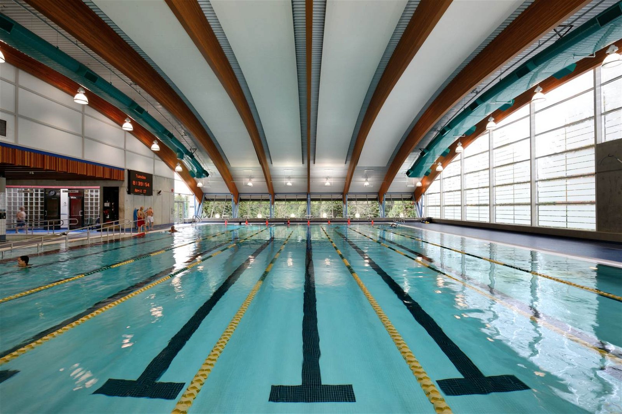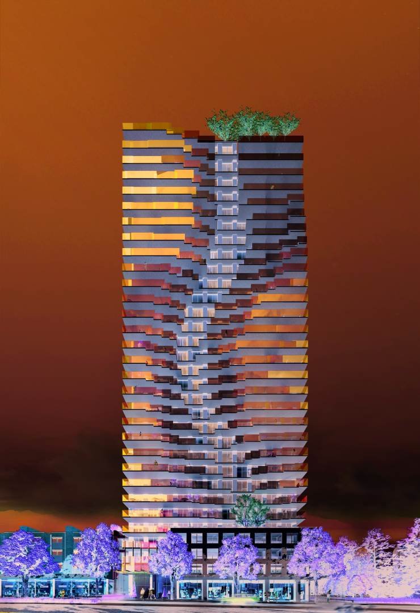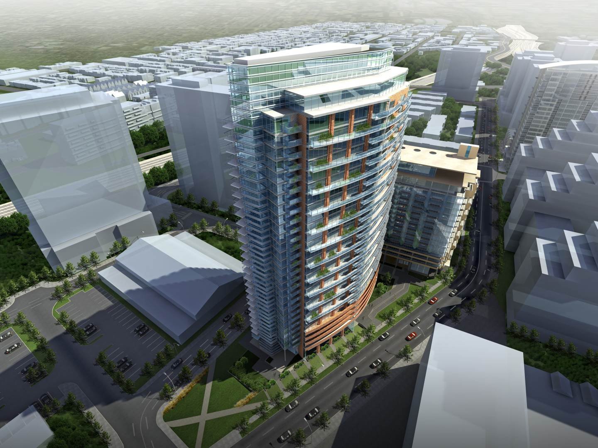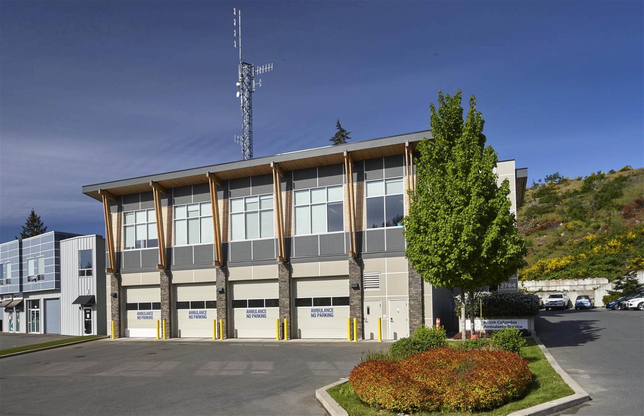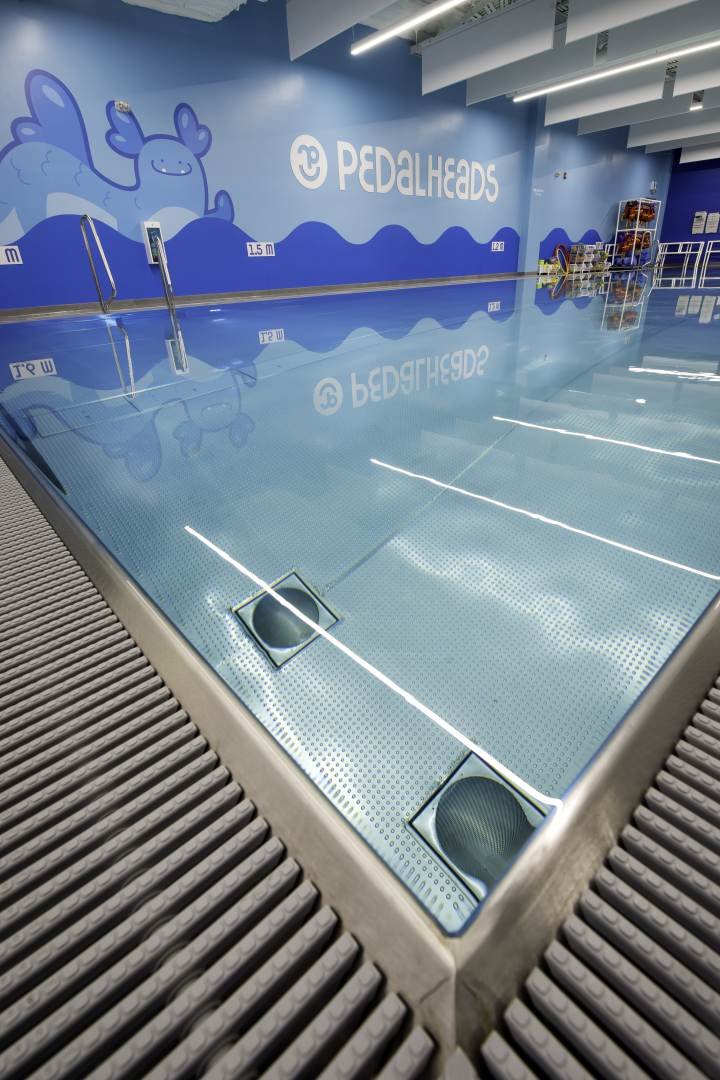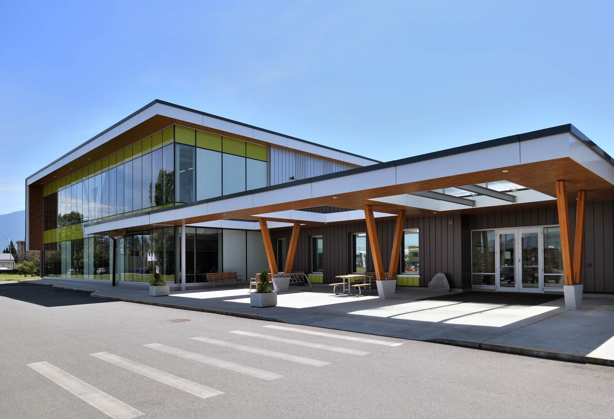Passengers on the West Blue Line Light Rail Transit (LRT) line are treated to impressive city vistas as they ascend and descend the elevated guideway structure between downtown, the Sunalta Station and the Bow Trail Corridor.
This section of the elevated guideway structure carries the inbound and outbound tracks through Sunalta Station.The LRT tracks are fixed directly to concrete plinths on the guideway structure.The elevated structure also supports side loading platforms and the elliptically framed station roof structure.The guideway supports the LRT vehicle loads prescribed in the Calgary Transit design guidelines and is designed as a “lifeline” bridge under the bridge code.
The guideway substructure receives the pedestrian bridge that spans over the CPR tracks on the north side of the station head at the mezzanine level.
