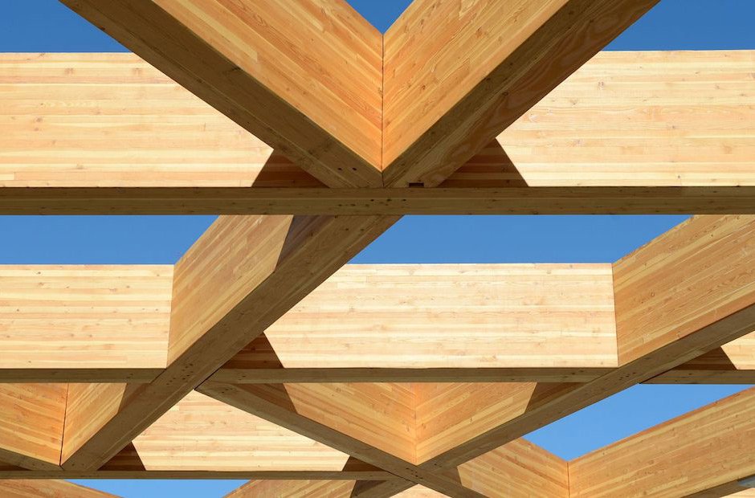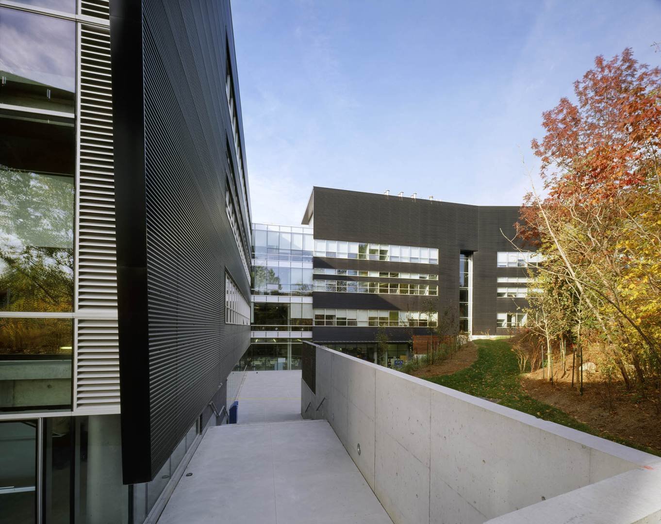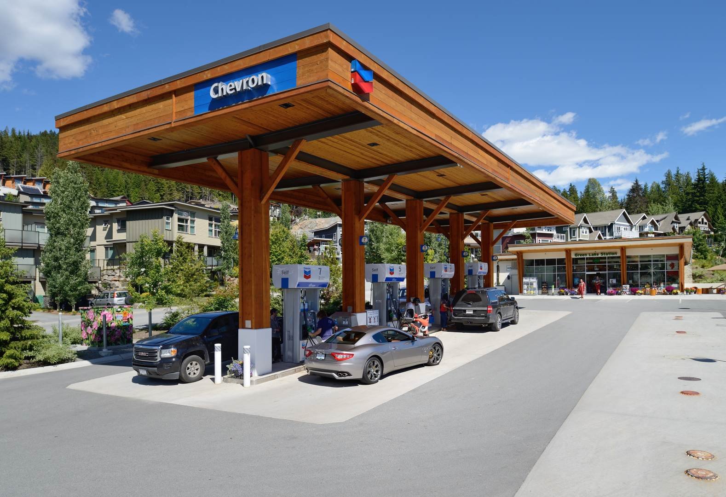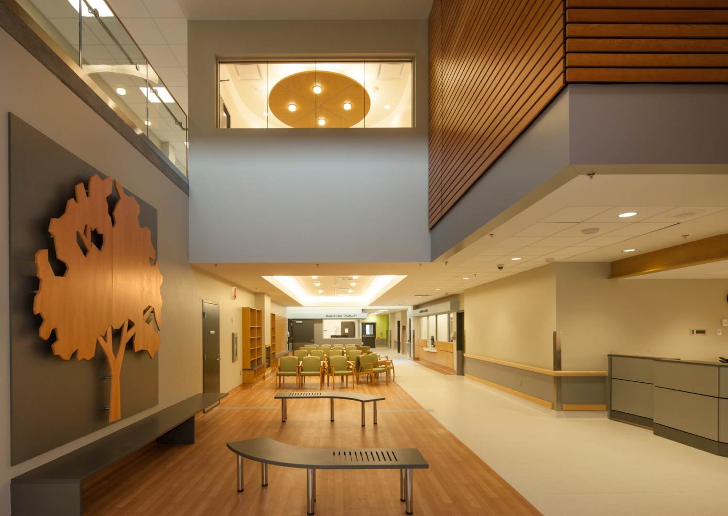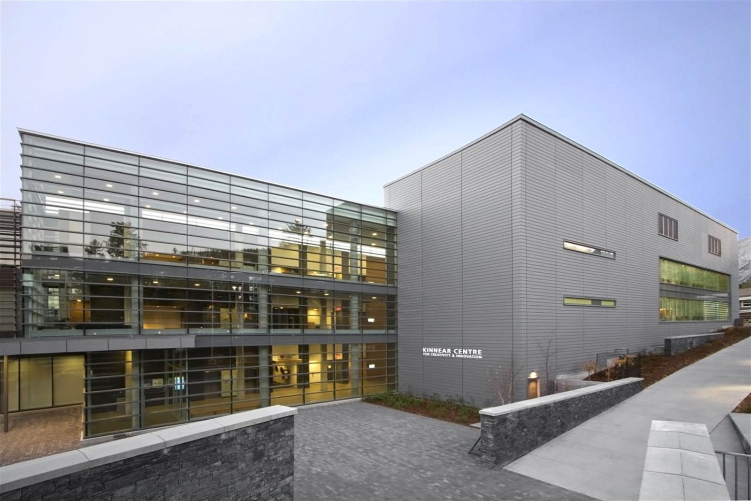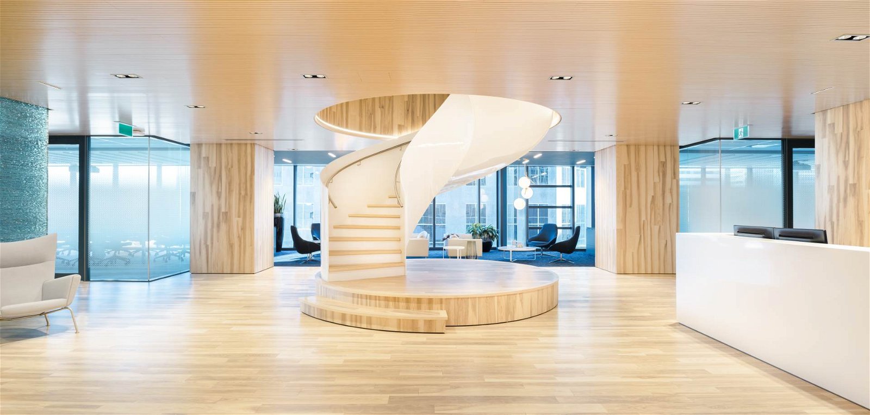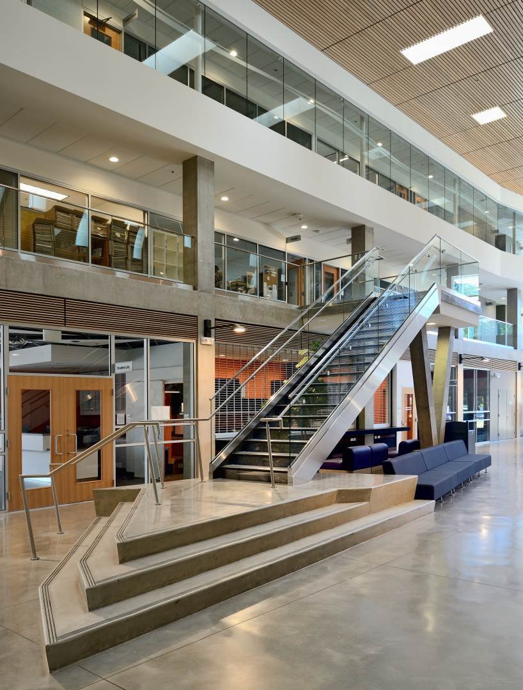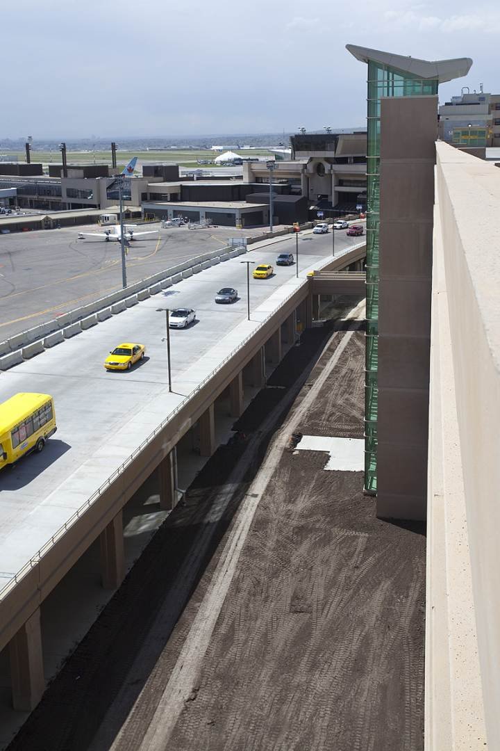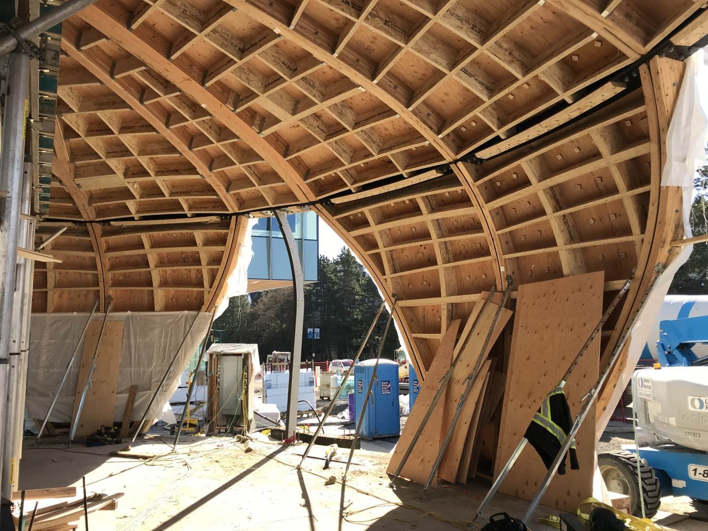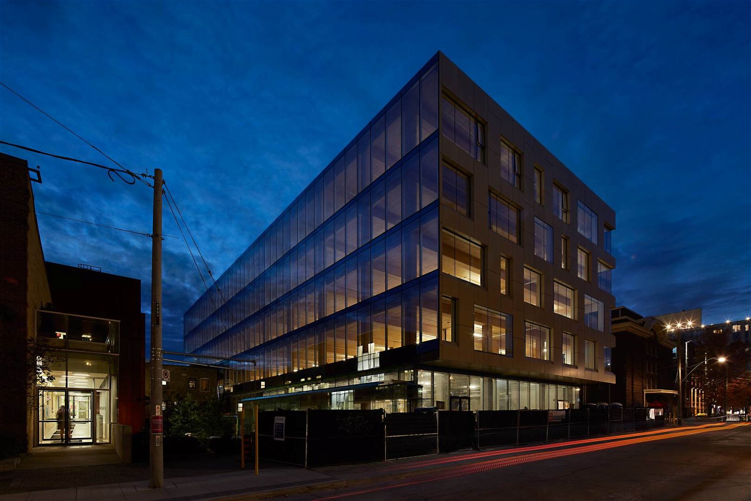This new mixed-use development will be the home of a vibrant neighborhood situated east of Canada Olympic Park.
The clients’ vision to pursue an urban environment, outside of the city’s downtown is the key to this innovative project.
With a combination of retail, residential and recreational facilities, Trinity Hills promotes an active, lively and natural setting.
