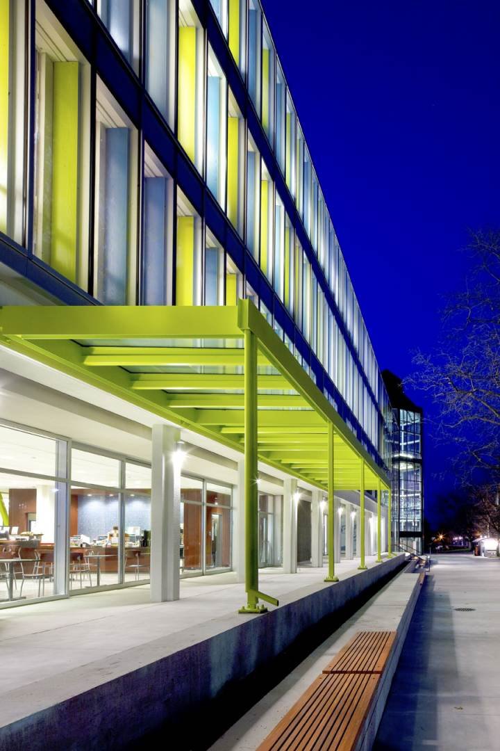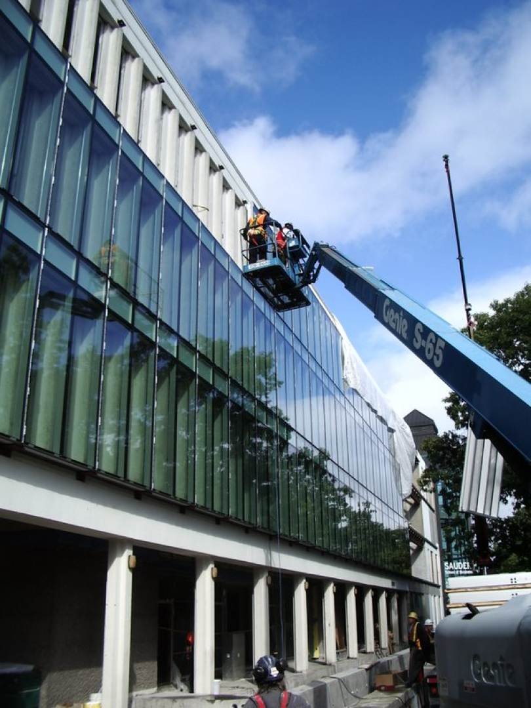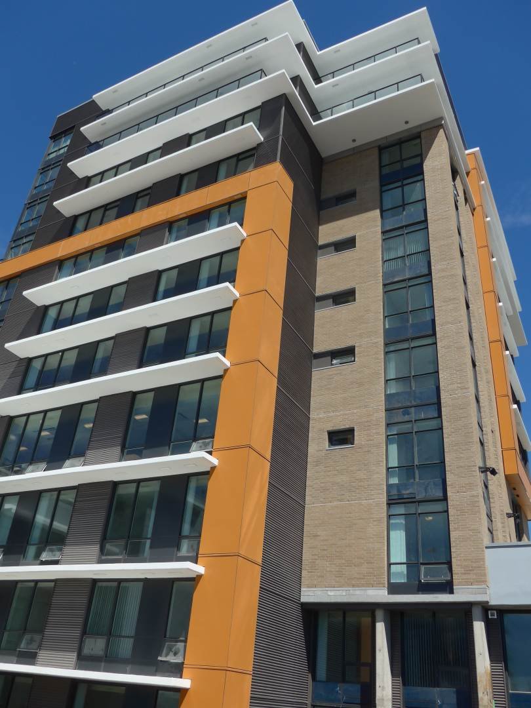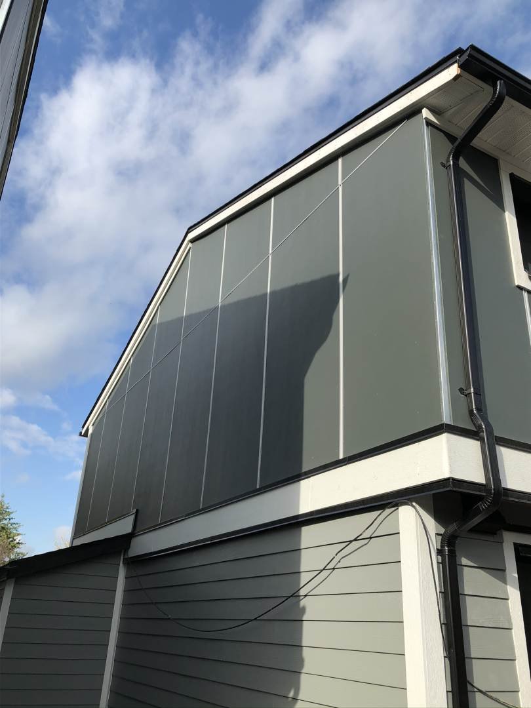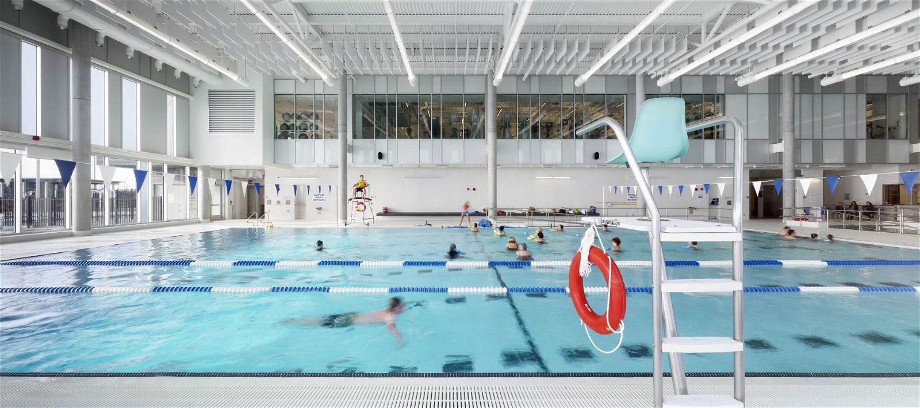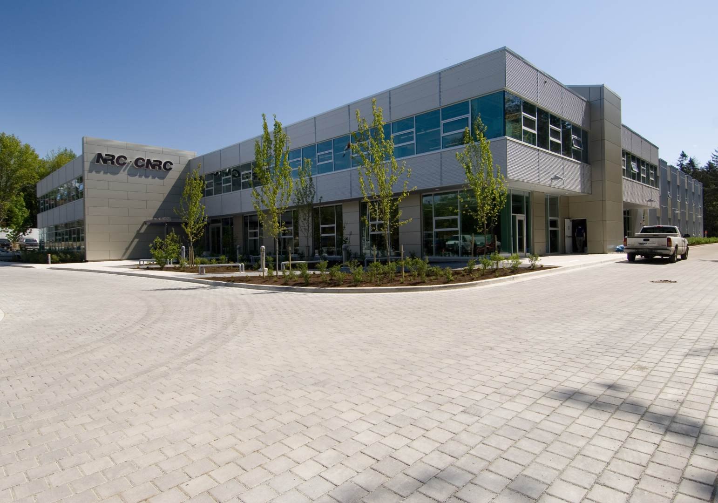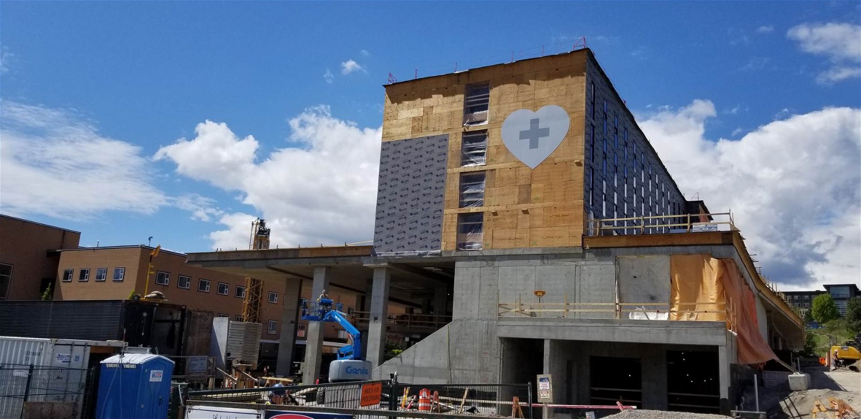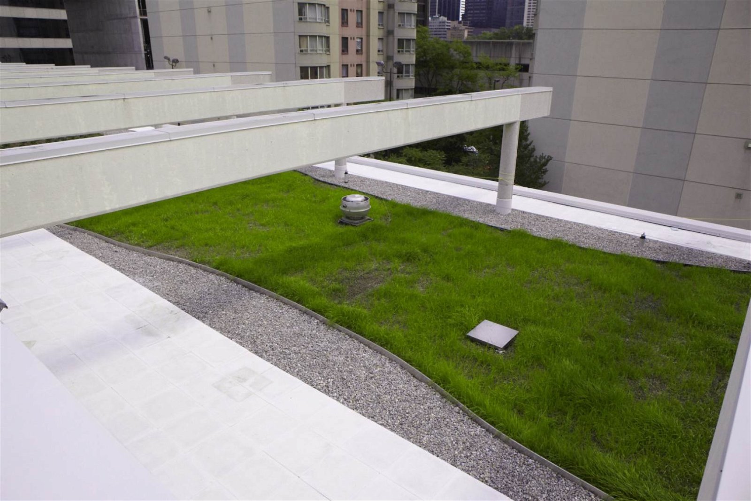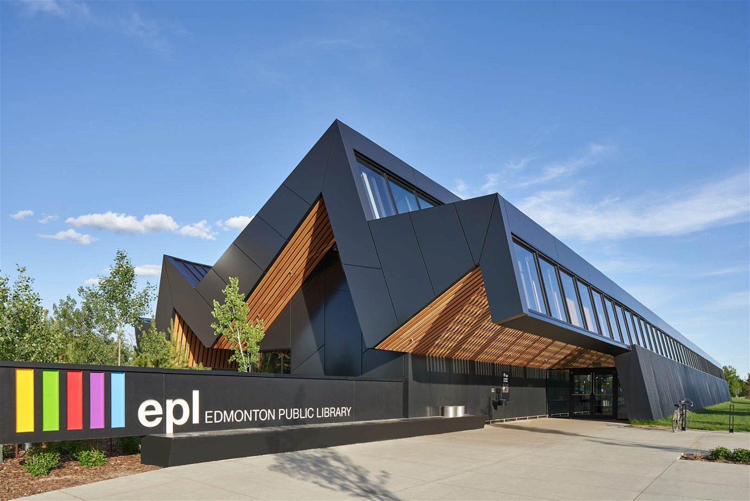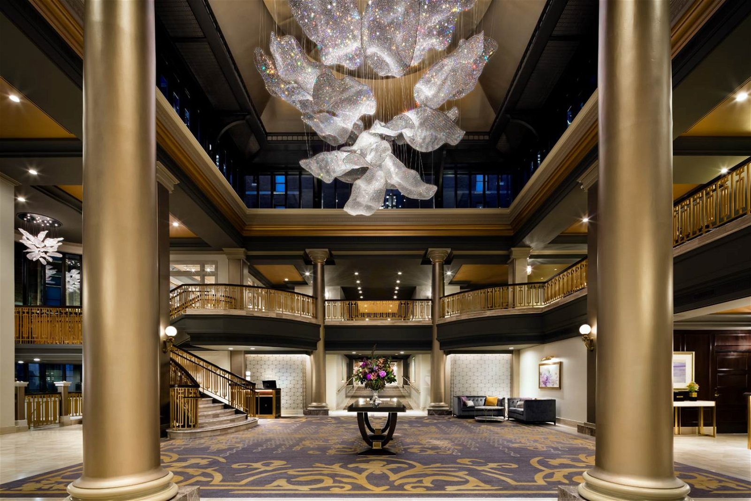The UBC Sauder School of Business redevelopment included the creation of a new facility to house graduate programs, a dedicated undergraduate centre and the addition of 55,000 sq. ft. to the existing Henry Angus Building.
RJC provided consulting services on the building enclosure for the new addition and rehabilitation of the existing building enclosure.
