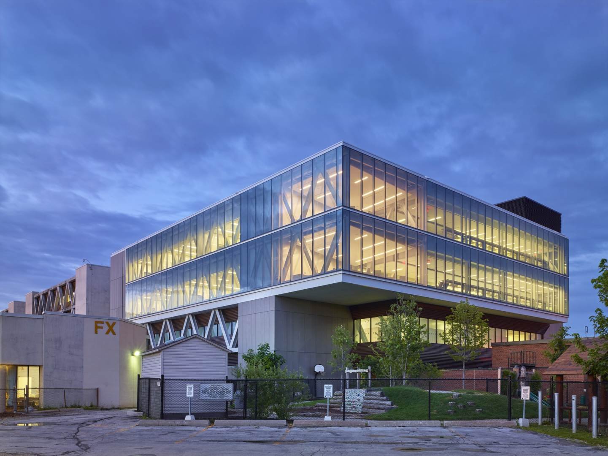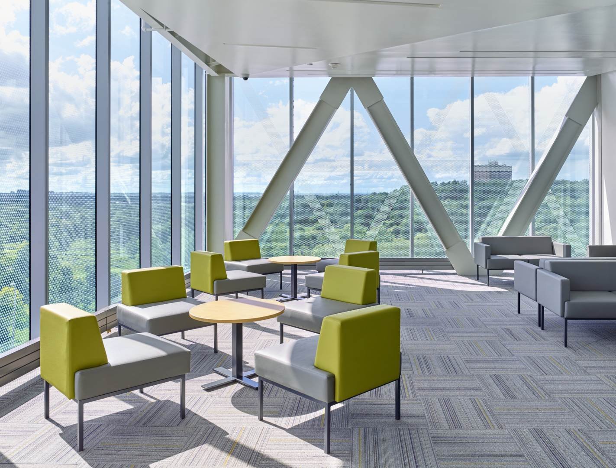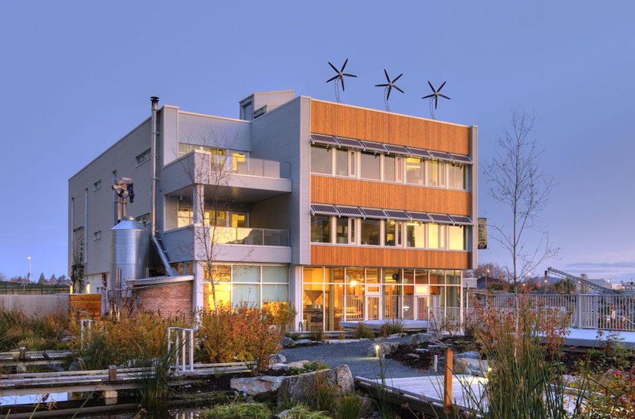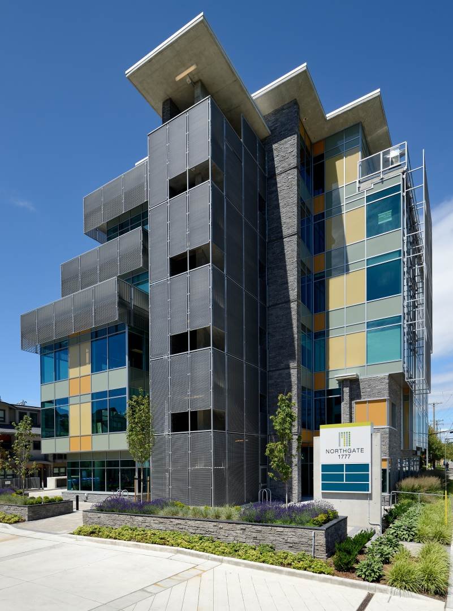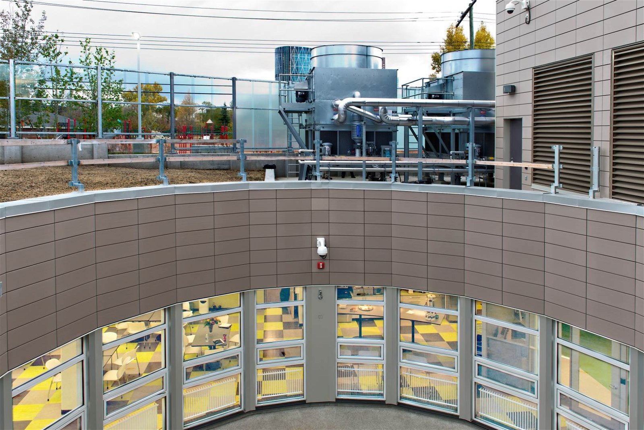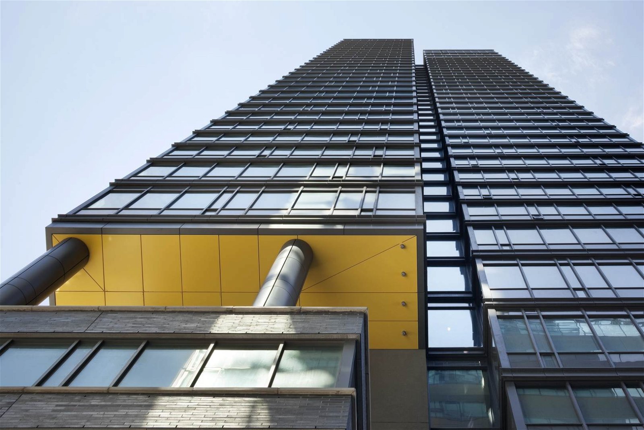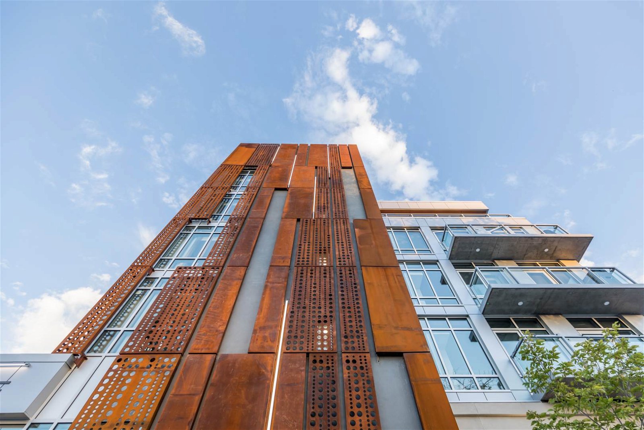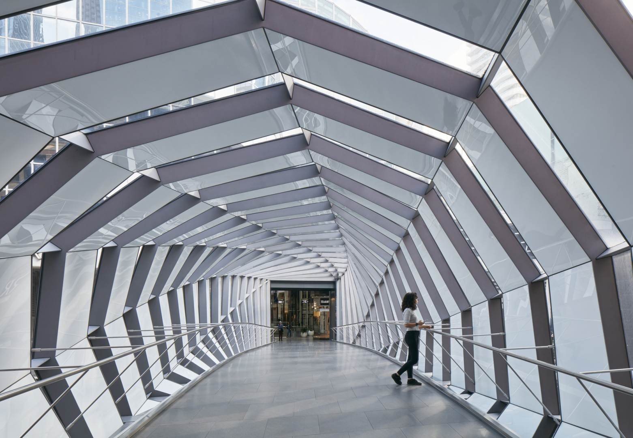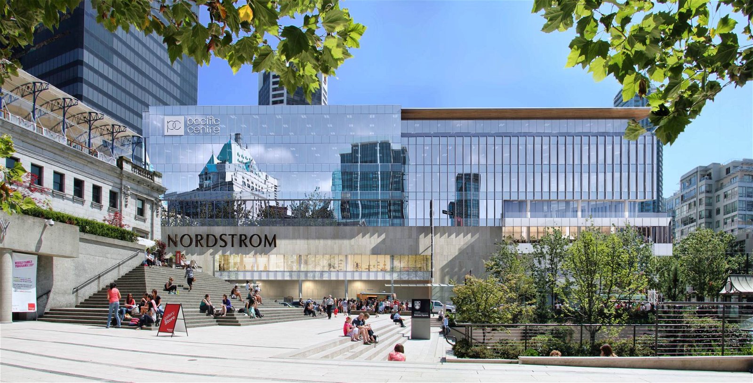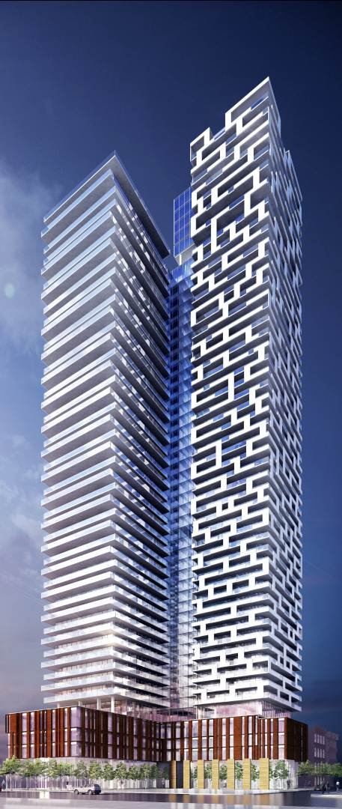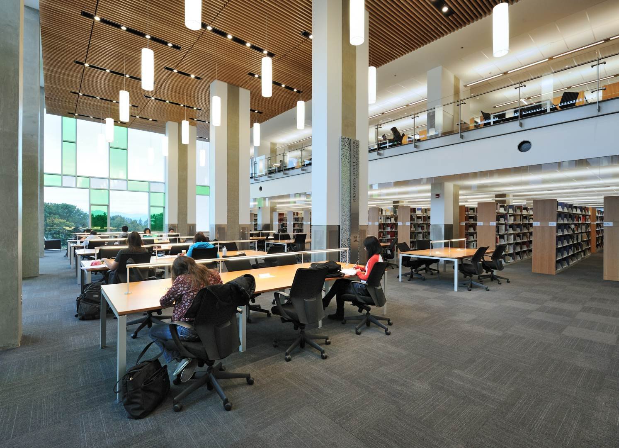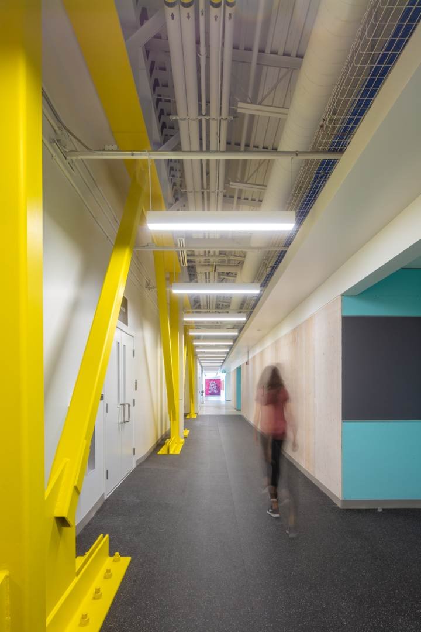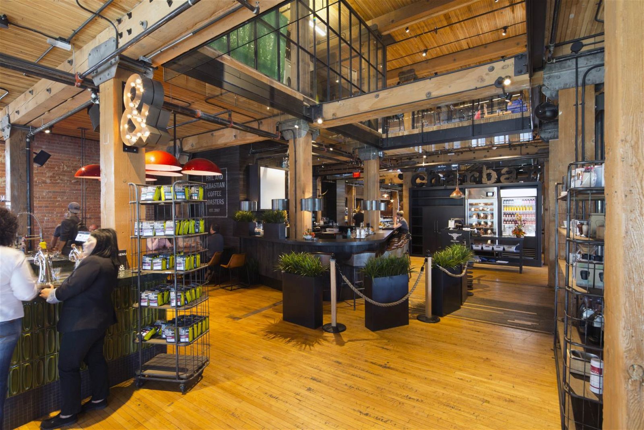This two-storey, 38,000 sq. ft. addition sits on top of an existing two-storey building, adding much needed classroom and laboratory space to Humber College’s North Campus.
With limited land to build on and significant projected growth, Humber College chose to expand upwards, doubling the floor area of the building and also without having to use any additional land on campus.The existing two storey building was built in 1969 and was constructed with a structural steel frame with 80 foot spanning, 48” deep precast double tees in the central portion that are supported by one-storey high steel trusses spanning 80 feet in the other direction.
These four (2 interior and 2 exterior) trusses are supported by four corner core areas (stairs/washrooms), each with 4 steel columns and steel cross bracing.
