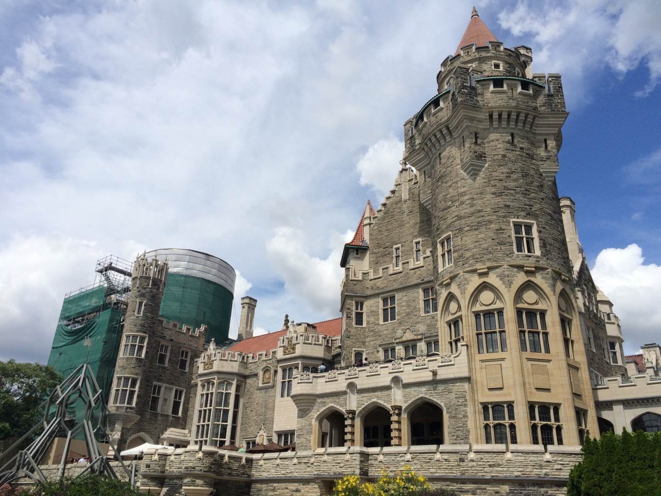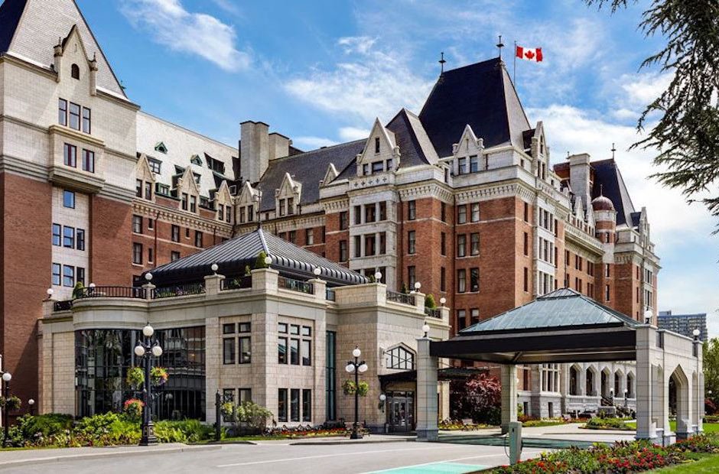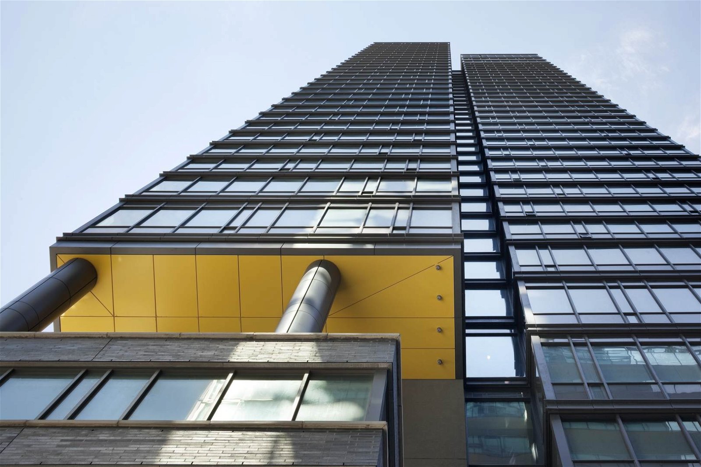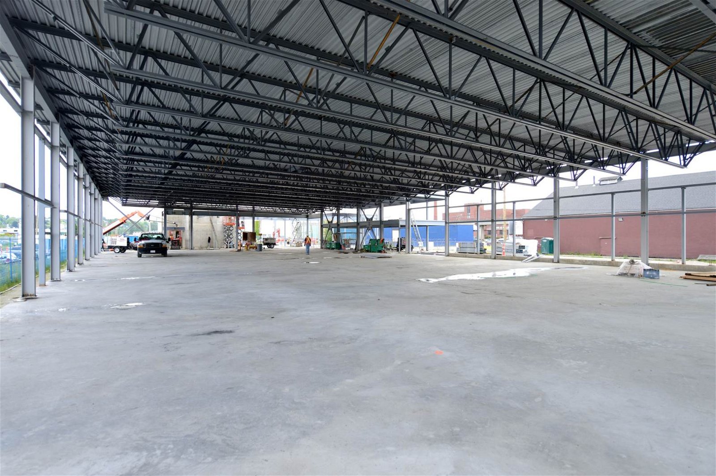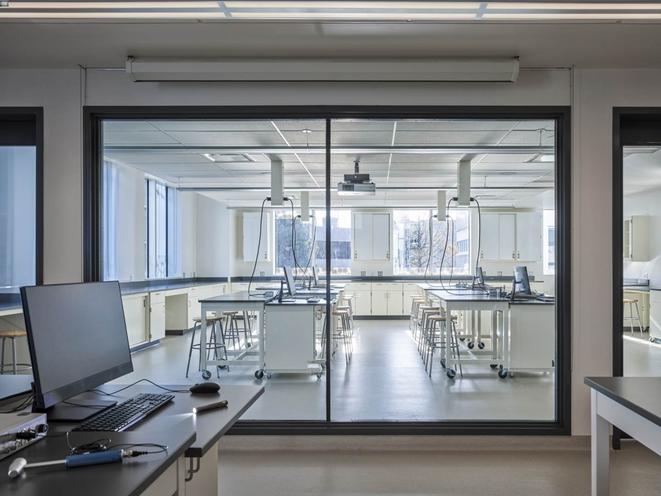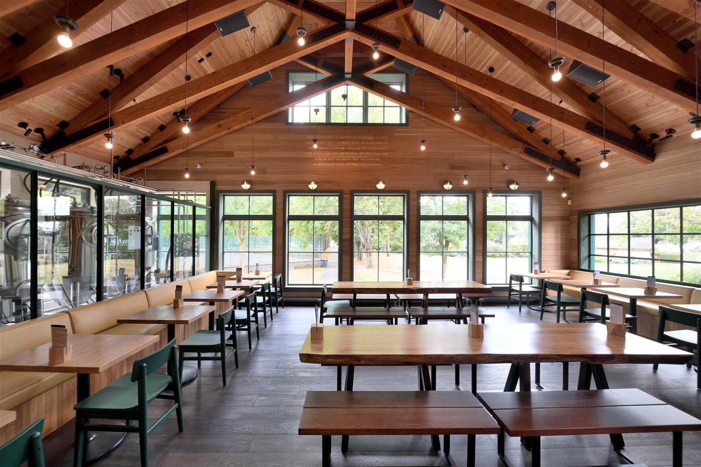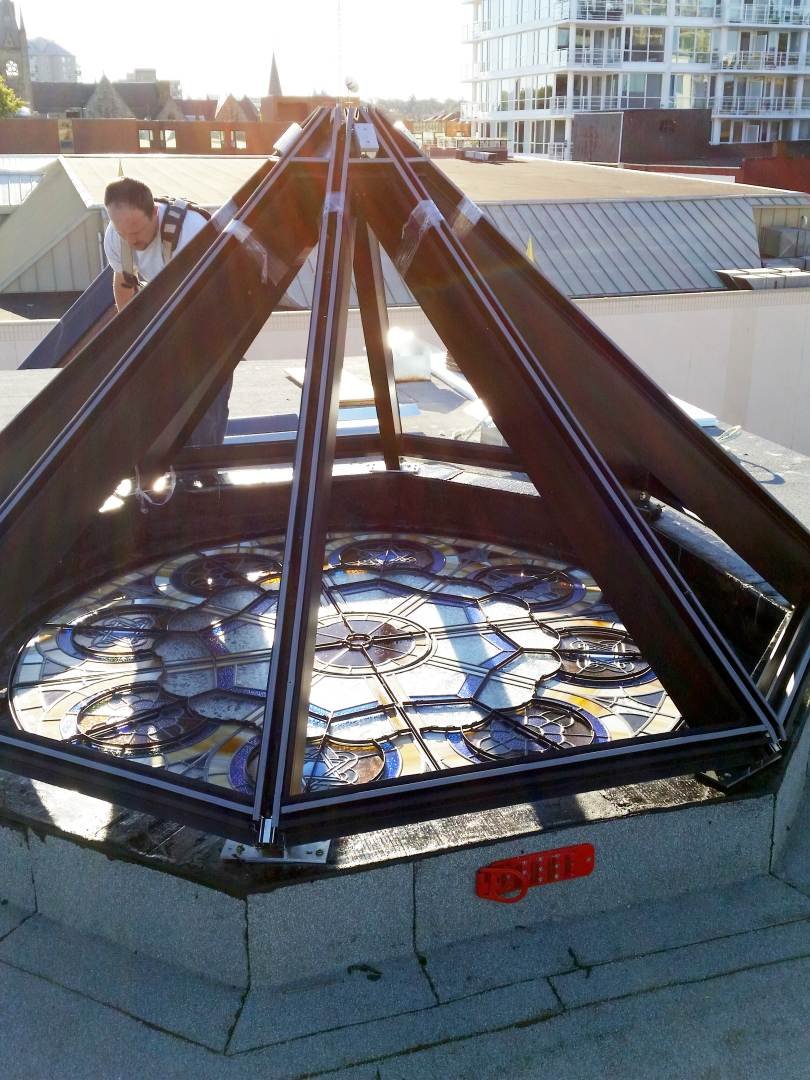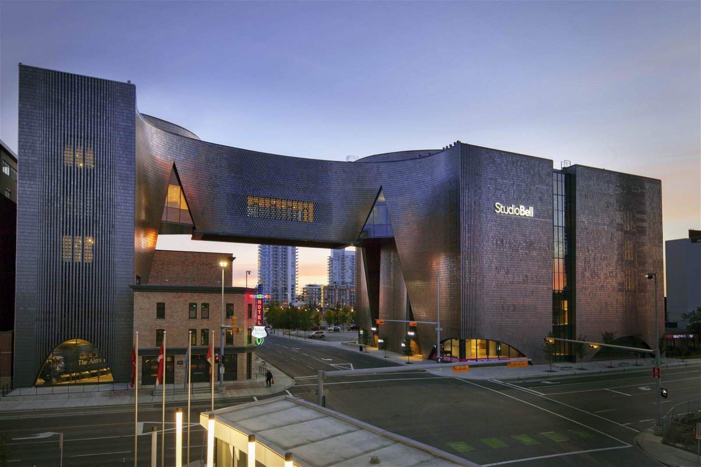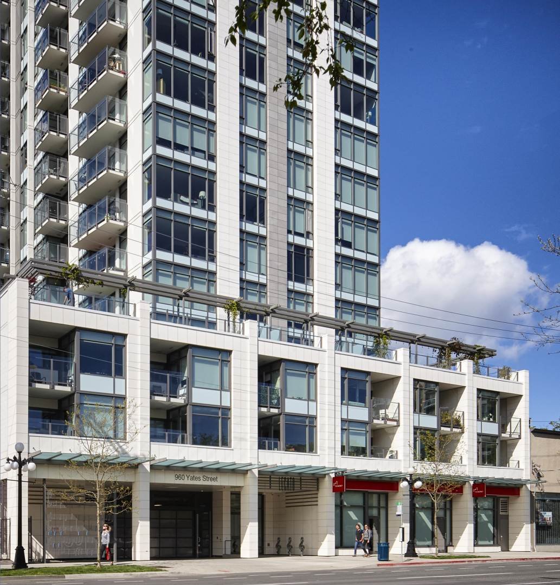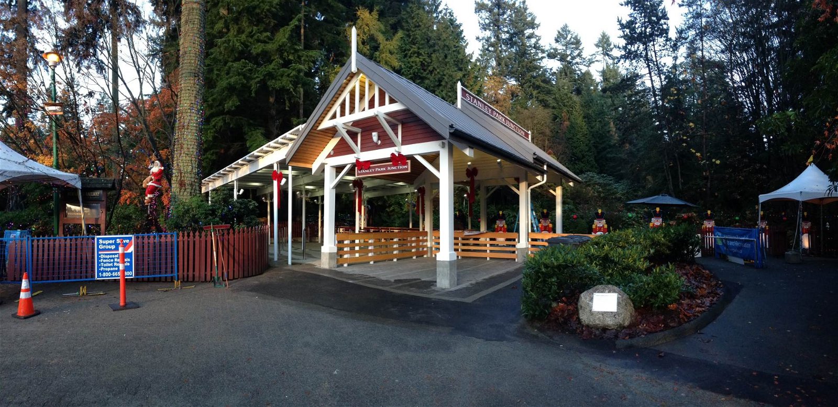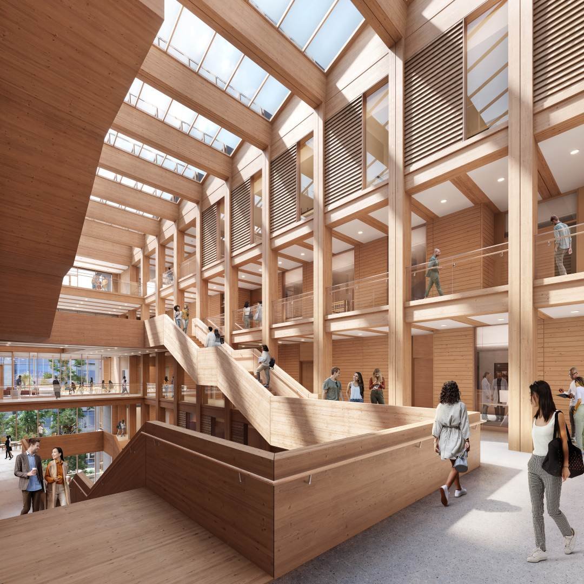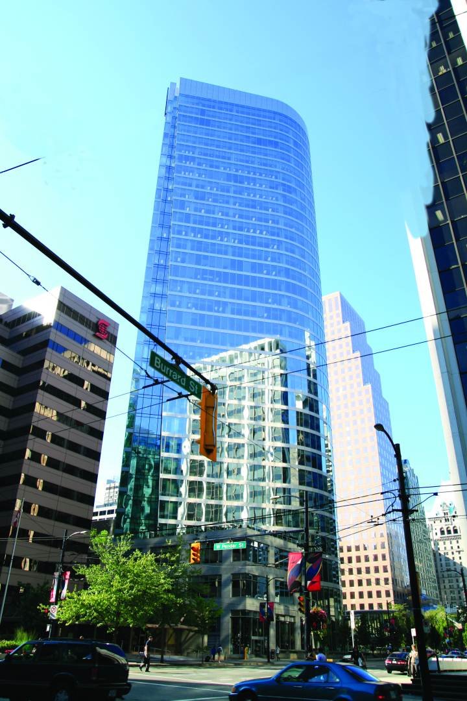Casa Loma is a historical landmark, museum and popular venue for social events in Toronto.
RJC Engineers has worked on this award-winning, multi-phased, complex renovation project with a project value to date of $60M over ten phases.RJC worked extensively on timber repair on the heavy timber roof-framing, including reviewing and appraising the structural integrity of the existing trusses and framing along.
RJC has also completed extensive concrete, masonry and stone repair throughout the building, and assessed the retaining walls, basement structure and a general structural system review.RJC provided an overall condition assessment of the concrete slabs, masonry/stone walls and chimneys.





