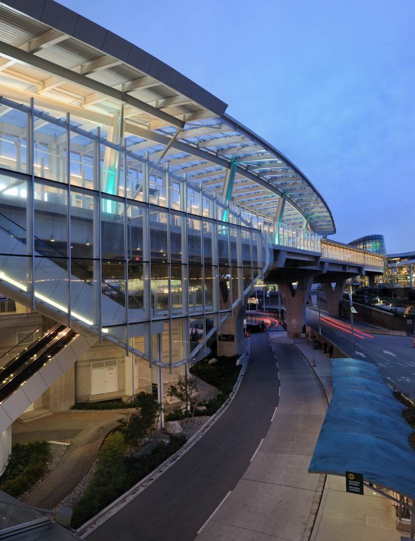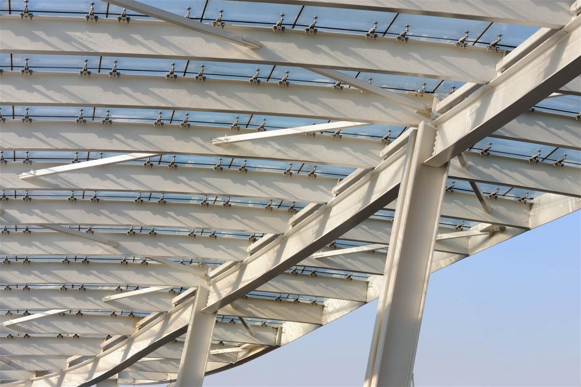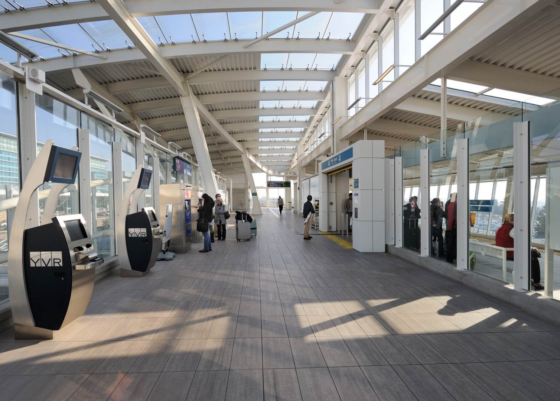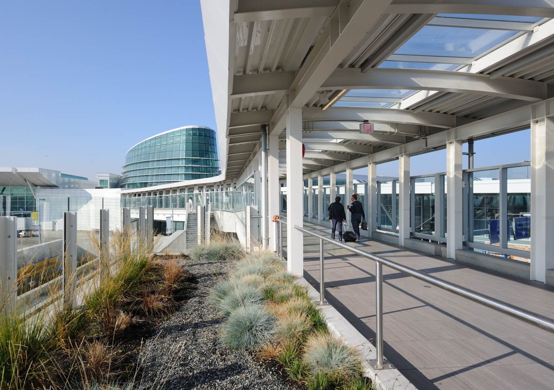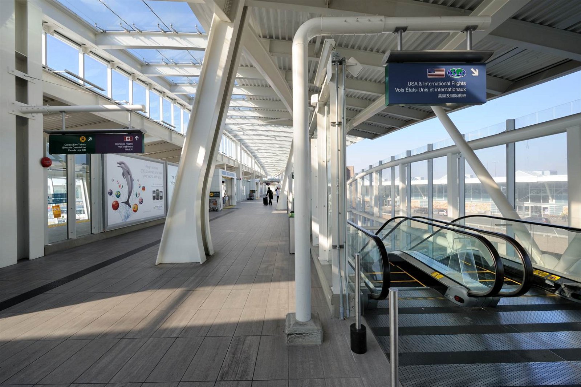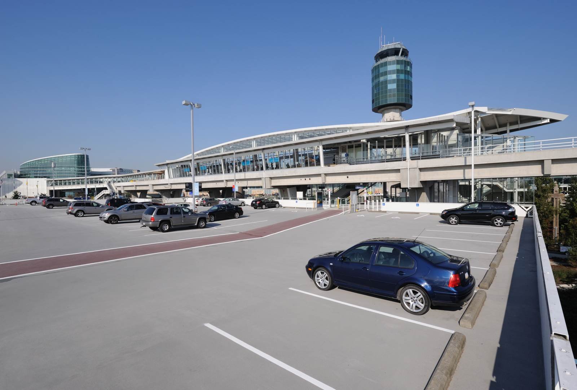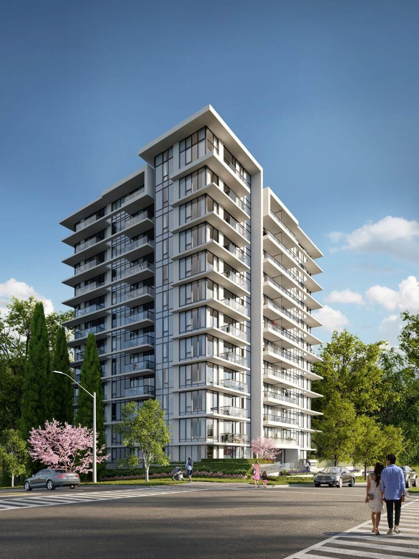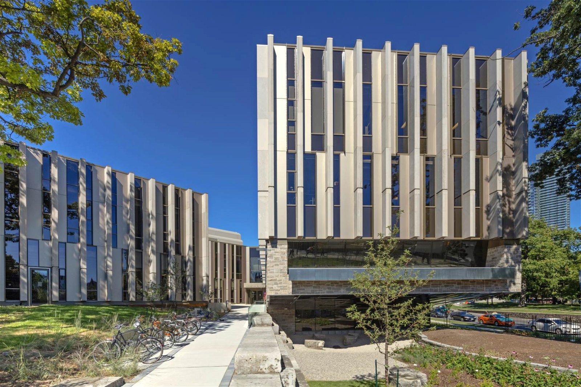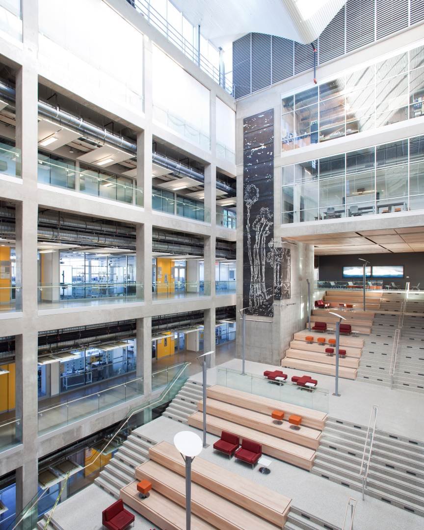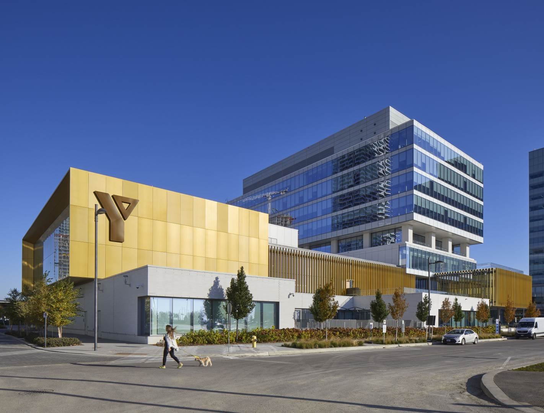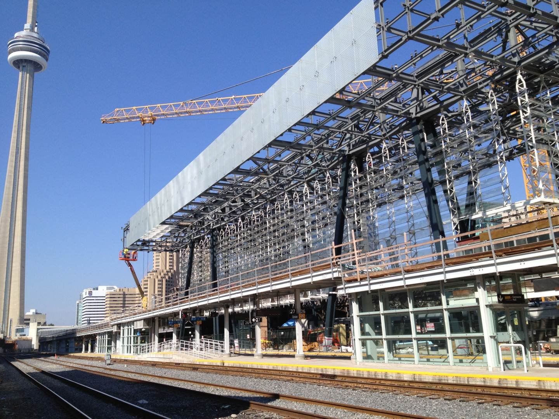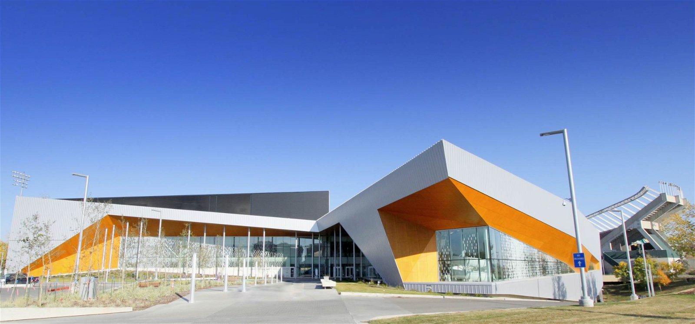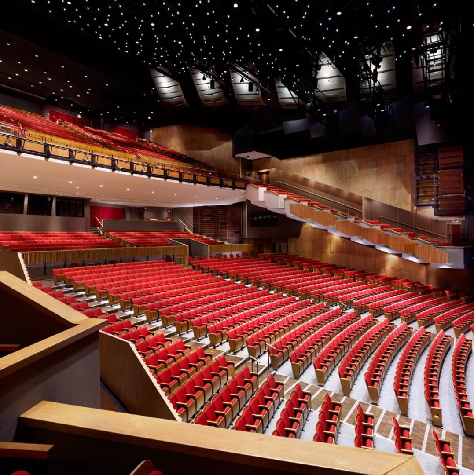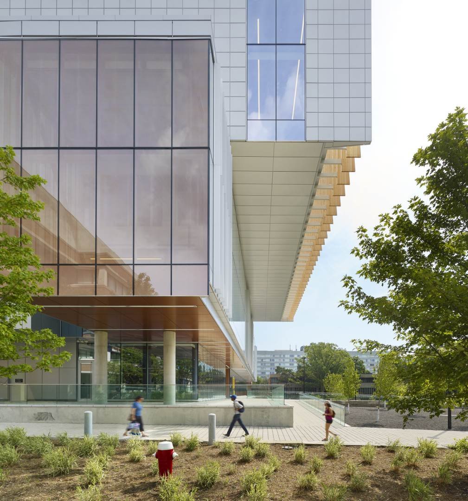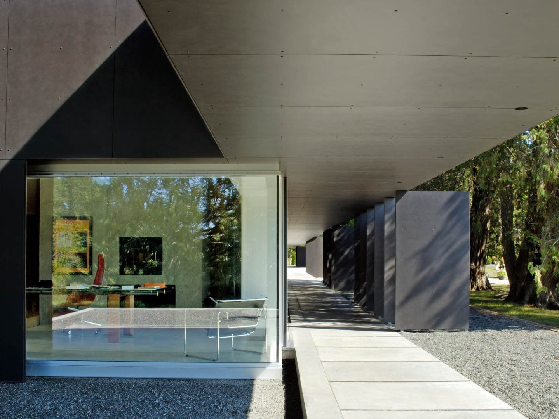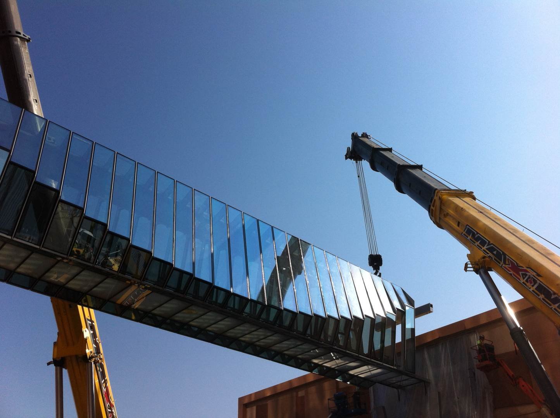Canada Line - YVR Airport Station is a four-storey facility that includes a section of elevated guideway and a pedestrian structure that provides a platform at Level Four (4) to access the rapid transit vehicles.
RJC was responsible for the structural design of the entire station including the elevated guideway that supports the tracks.The station platform is covered by a roof and is open at each end.
At the west end of the station platform, the elevated pedestrian walkway at Level Four connects to the YVR Link building, allowing passengers a direct connection from and to the airport terminal buildings and the walkway.
