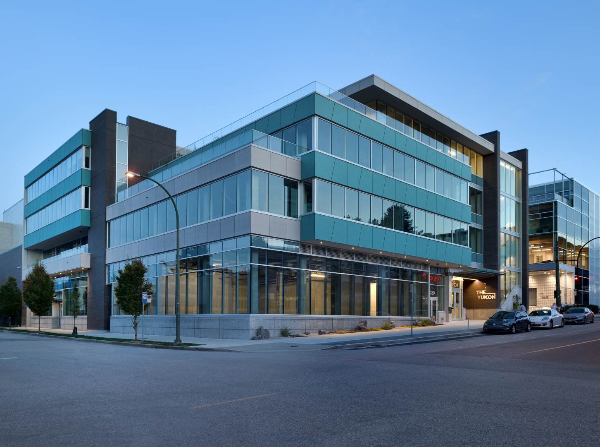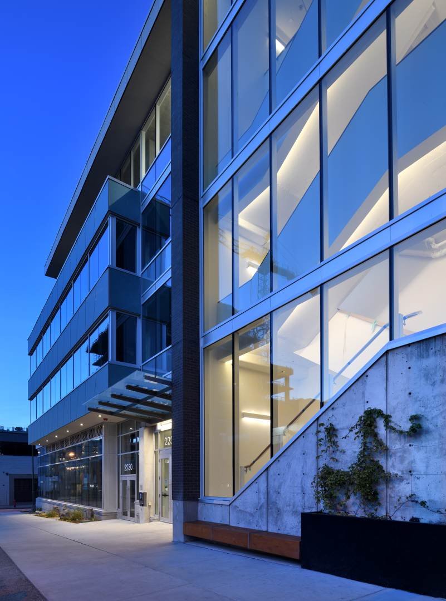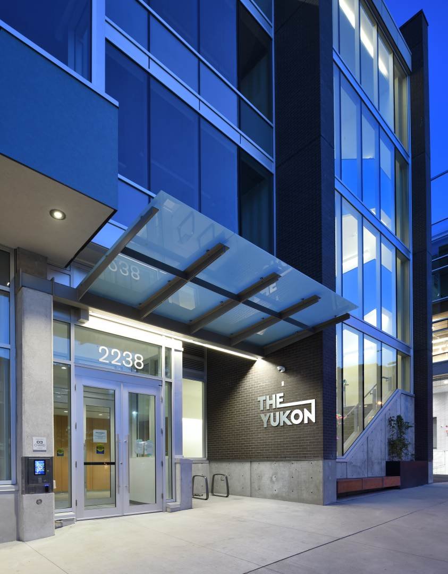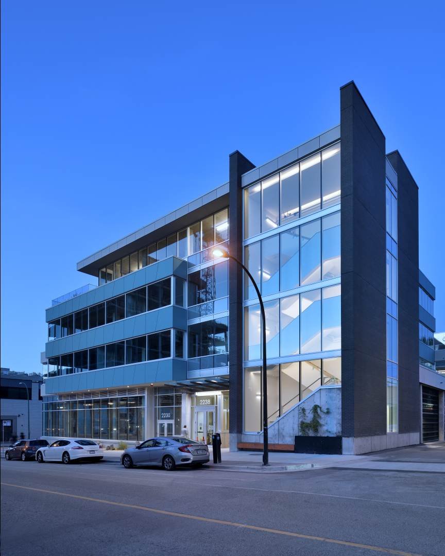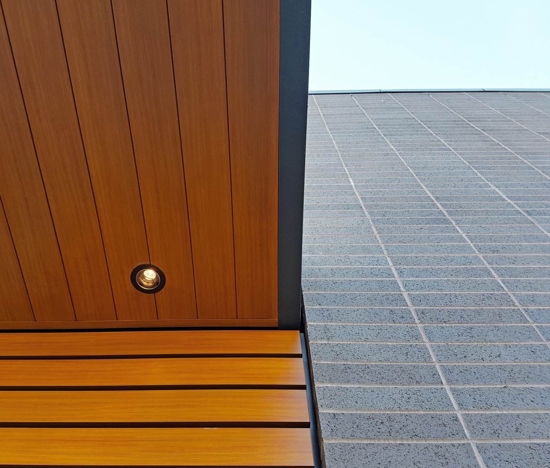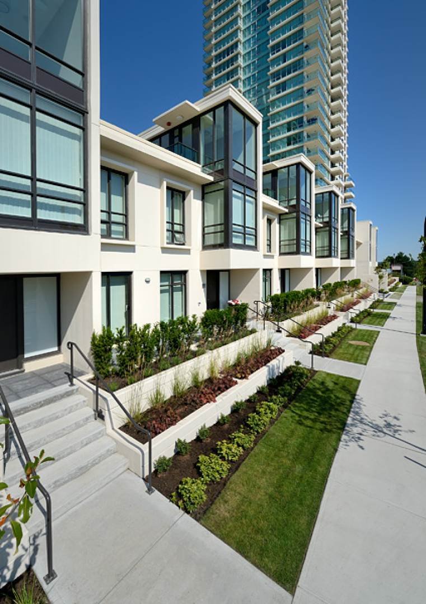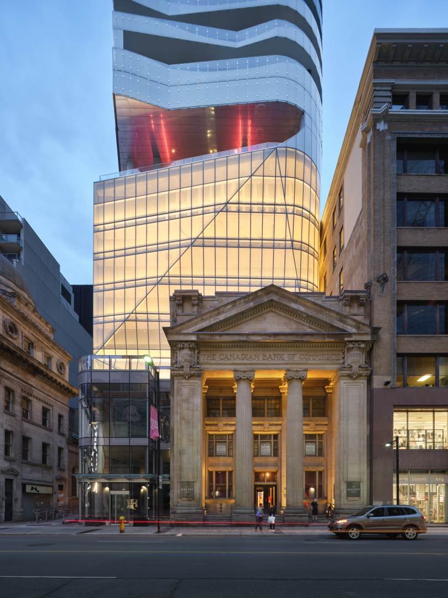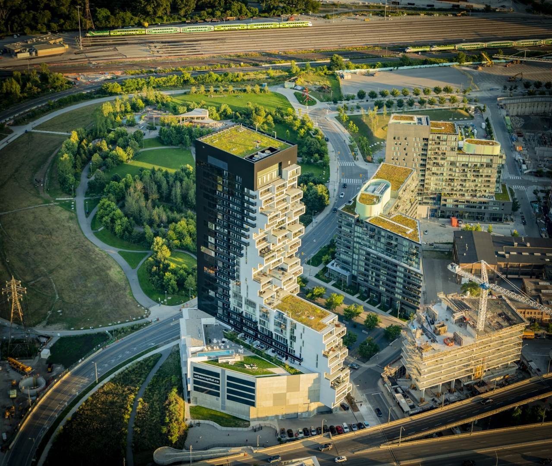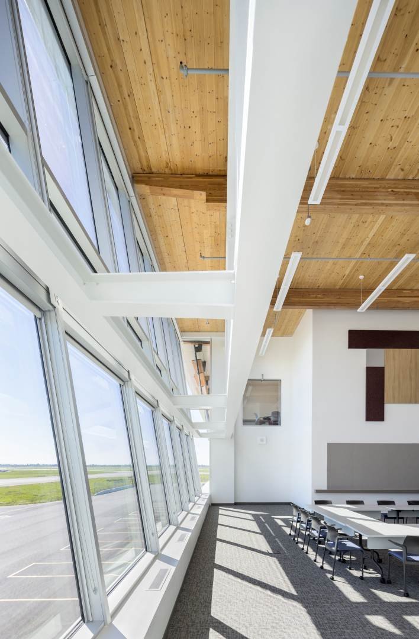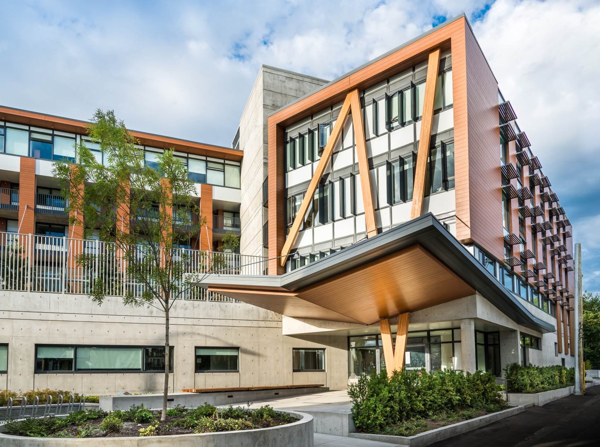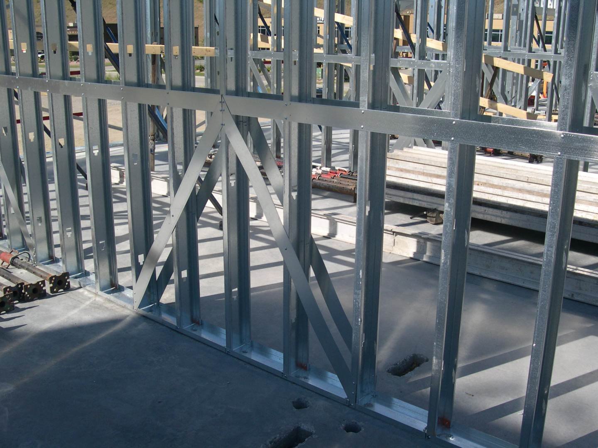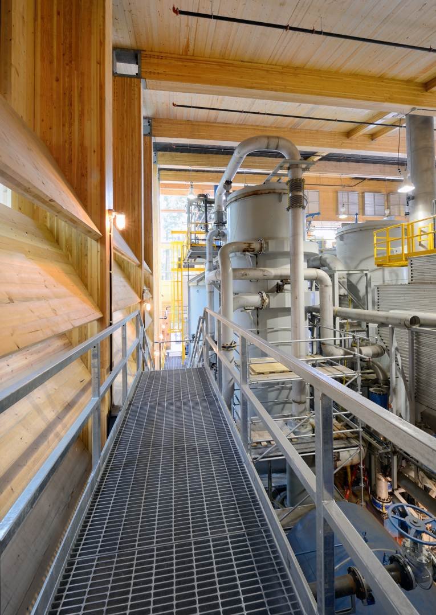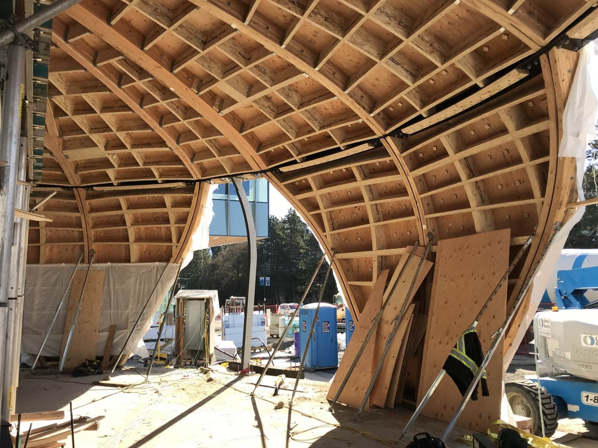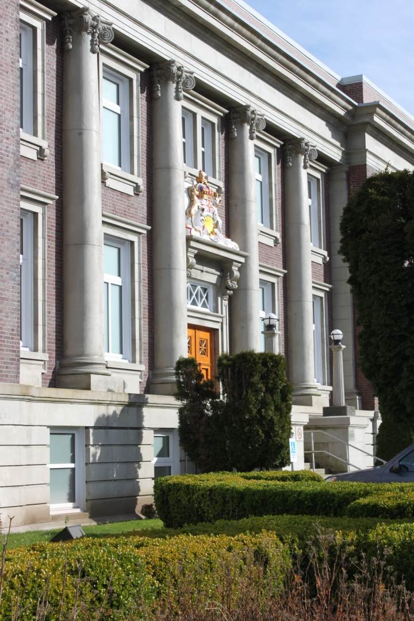Located on the corner of Yukon and 7th Avenue in Vancouver’s Mount Pleasant neighbourhood, The Yukon is a commercial strata office and light industrial building with over 50,000 sq. ft. of space over four-storeys.
Uniquely designed by Proscenium Architecture + Interiors, The Yukon offers a variety of unit styles for business owners and tenants to lease as well as providing common areas and large outdoor patios on each level.
