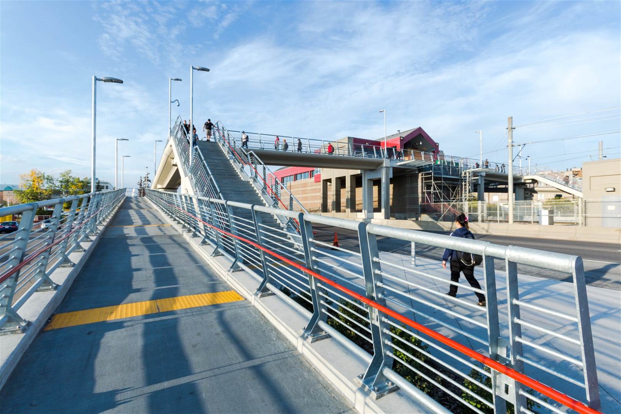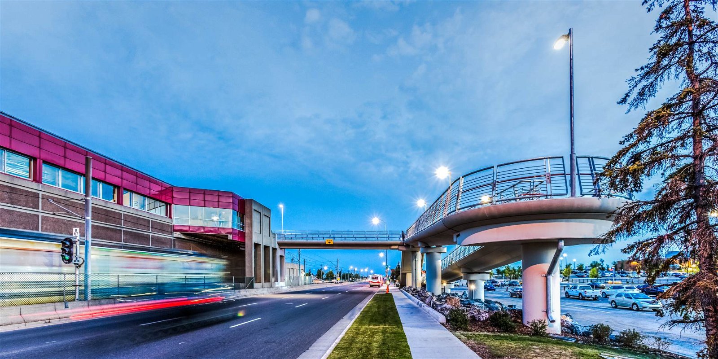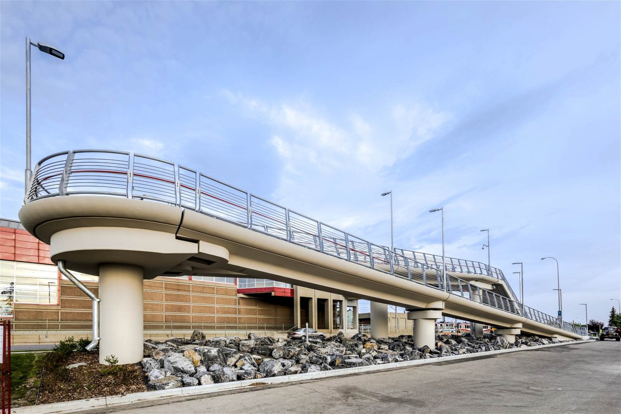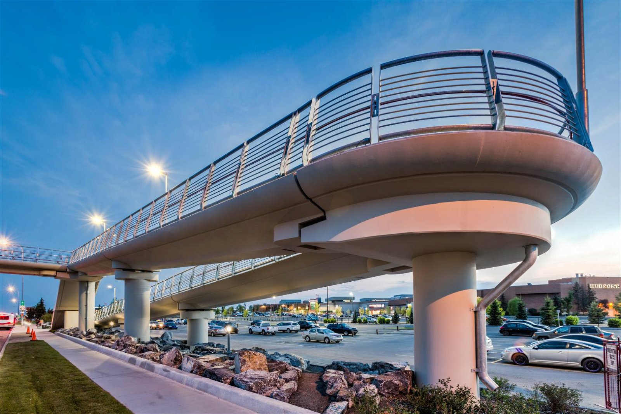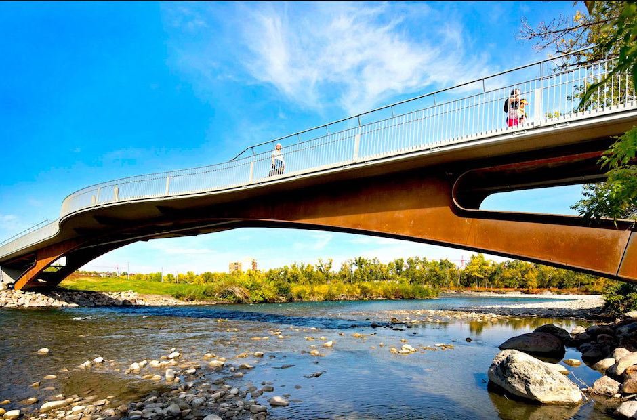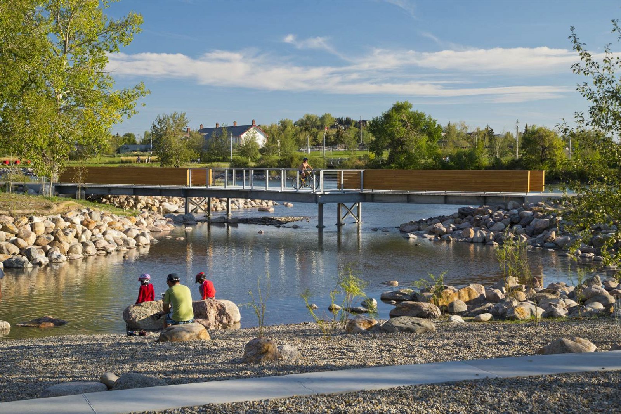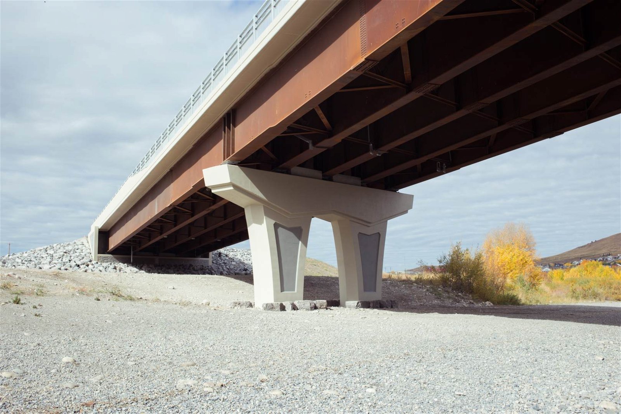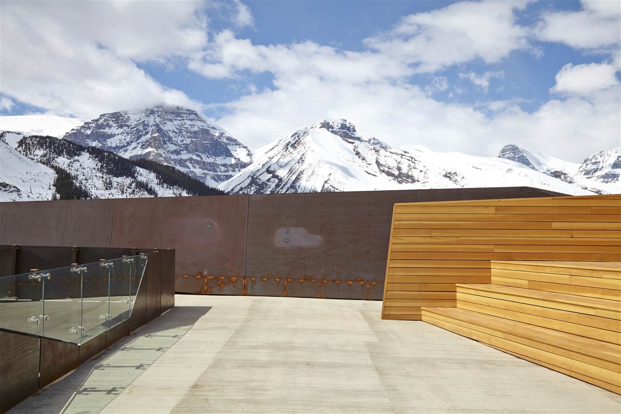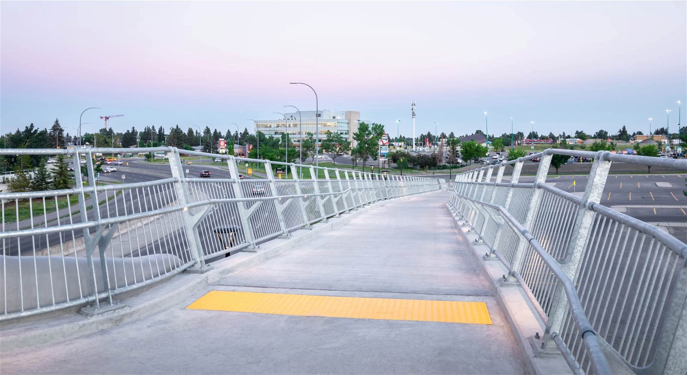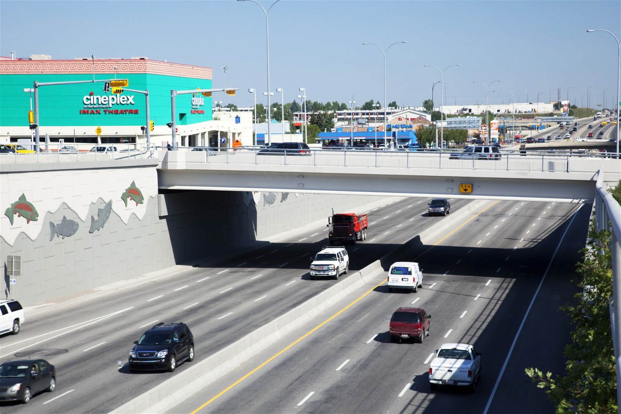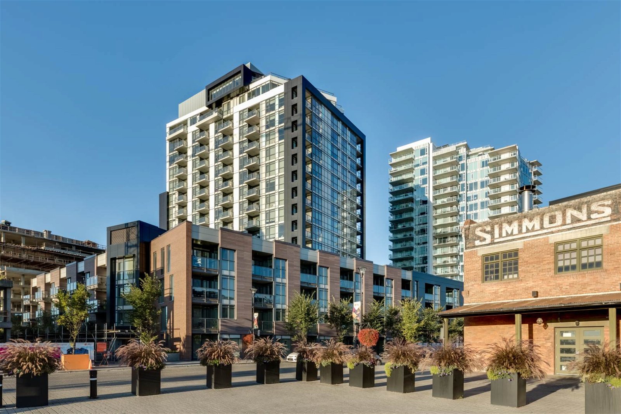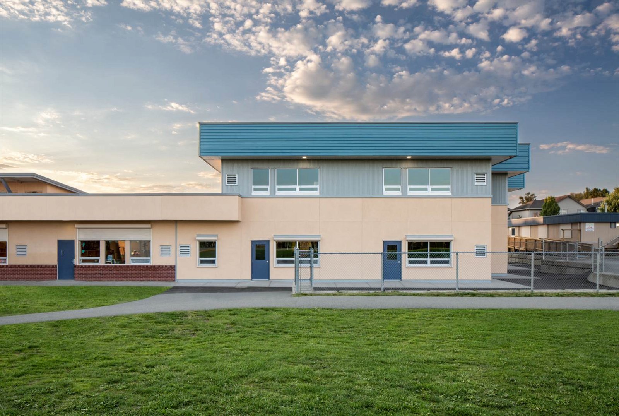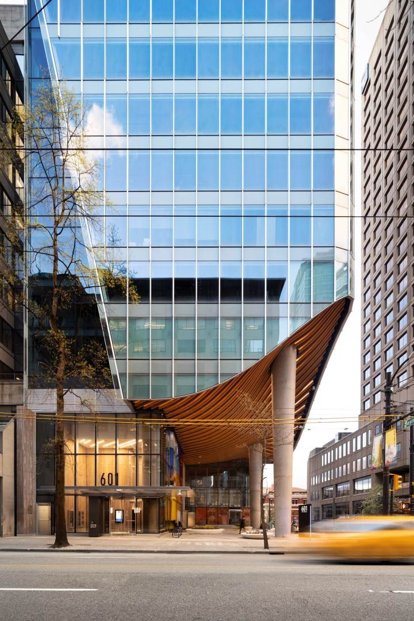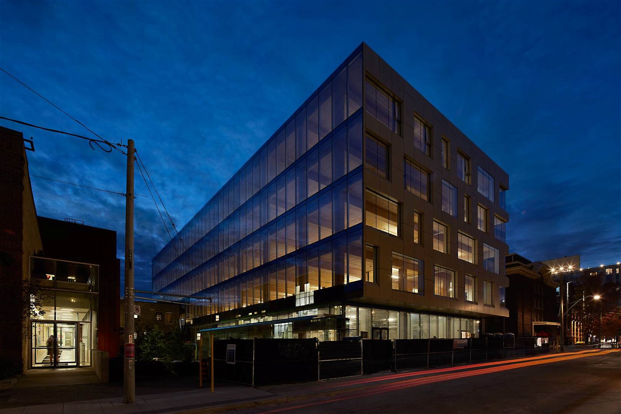Calgary Transit completed an upgrading of the platforms at six LRT stations on the NE line to accommodate 4-car trains.
A component of Phase II of the NE Station Redevelopment project was the replacement of the existing pedestrian bridge at Rundle LRT Station.The existing pedestrian bridge connected the upper level of the station head via ramps and stairs to the at-grade sidewalks on the east and west side of 36th Street NE.
Read Jones Christoffersen was the bridge engineer for preliminary engineering, contract documents and resident engineering for the new bridge crossing.
