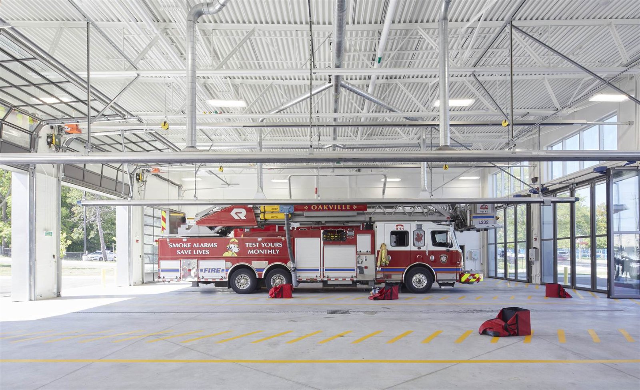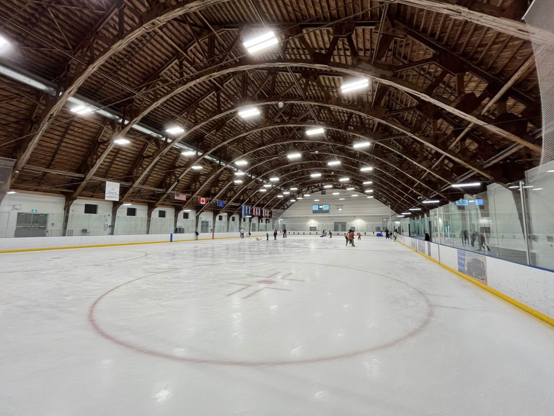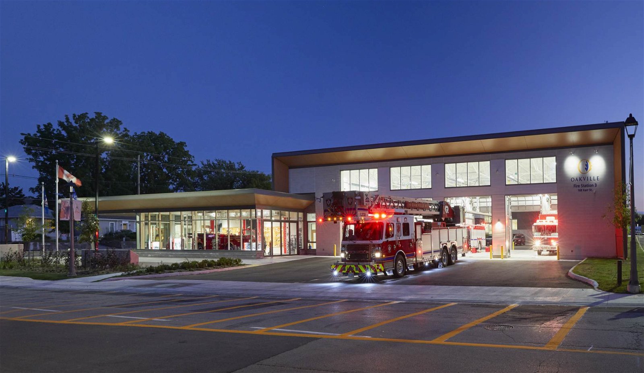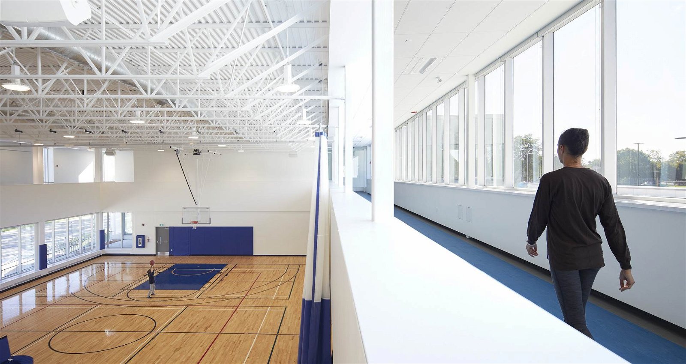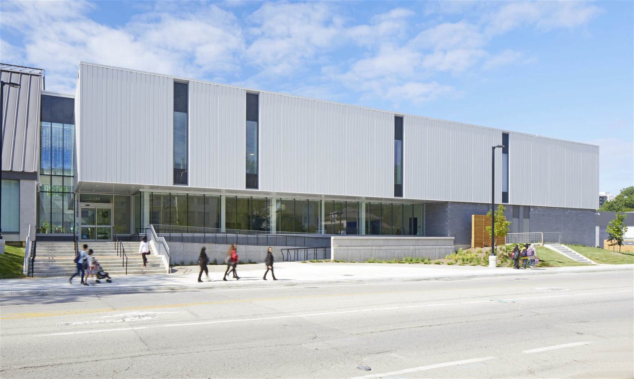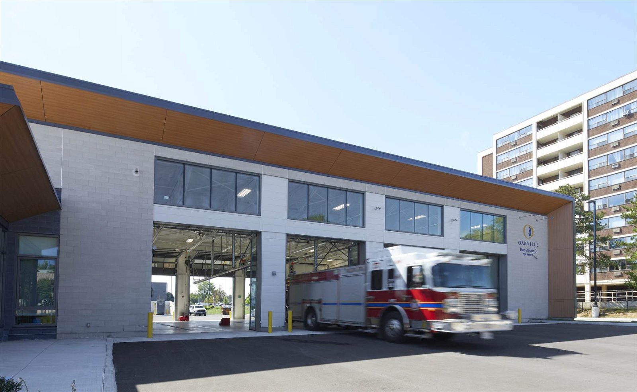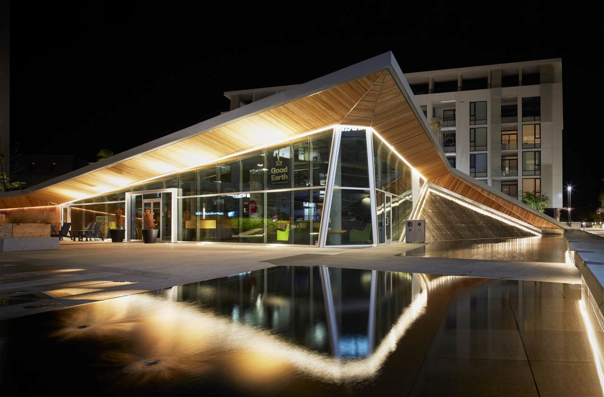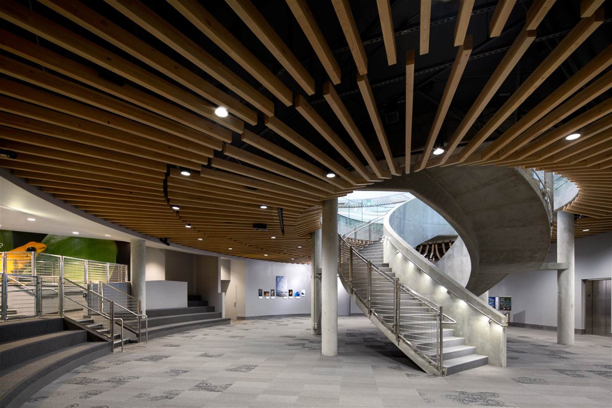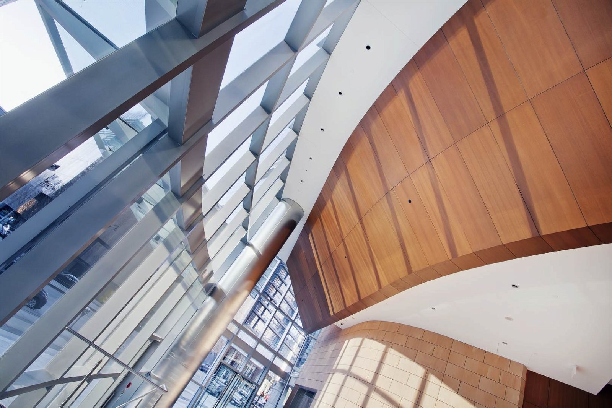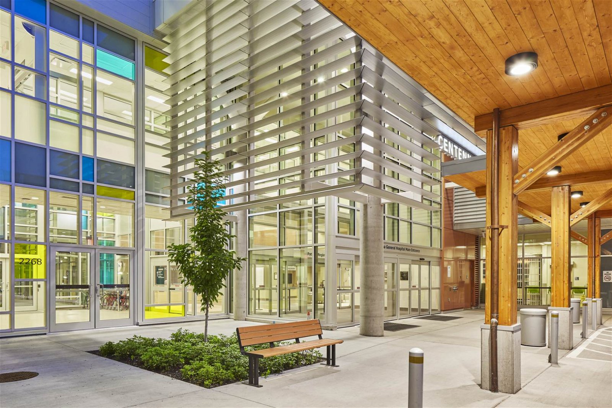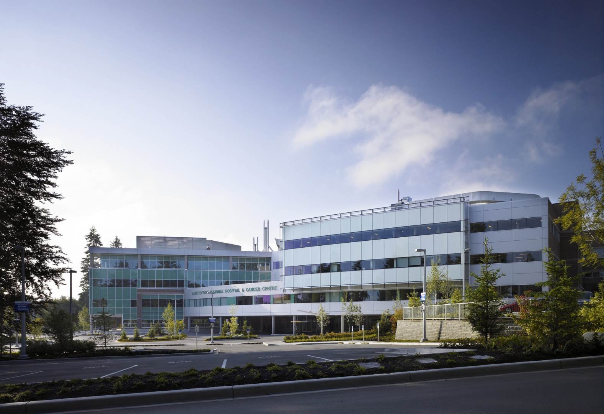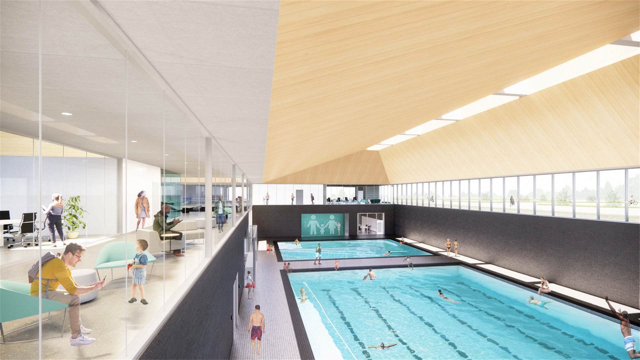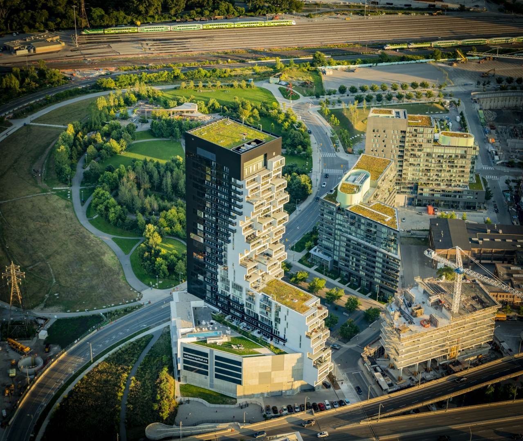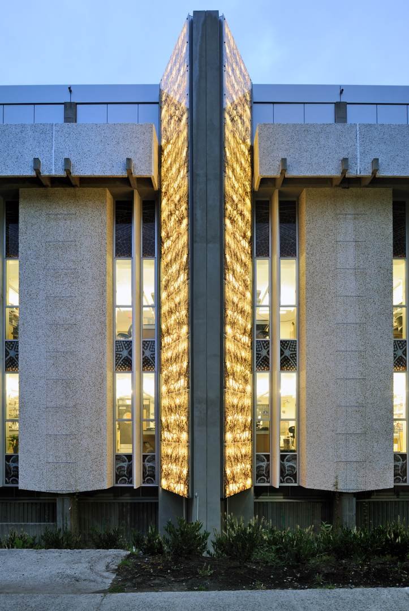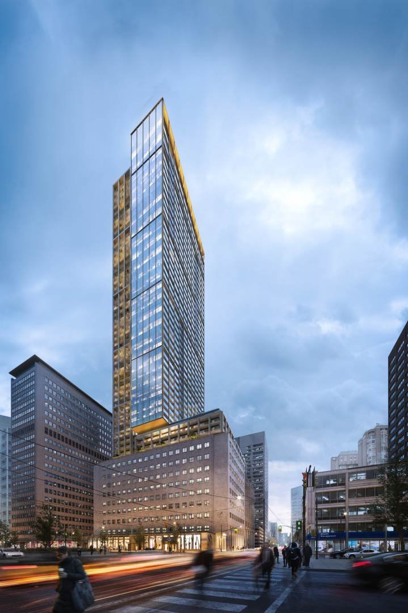The Oakville Arena and Trafalgar Park Revitalization project used an Integrated Project Delivery (IPD) approach to design and construction.The project includes the redevelopment of the existing Oakville Arena and expansion to the facility.
The original wood truss roof is a designated heritage feature and was retained in the new design of the structure.
The project includes an NHL-sized ice pad, two-bay garage, seniors’ centre, public meeting spaces, a full-sized gymnasium, an interior walking track and exterior washroom facilities.
