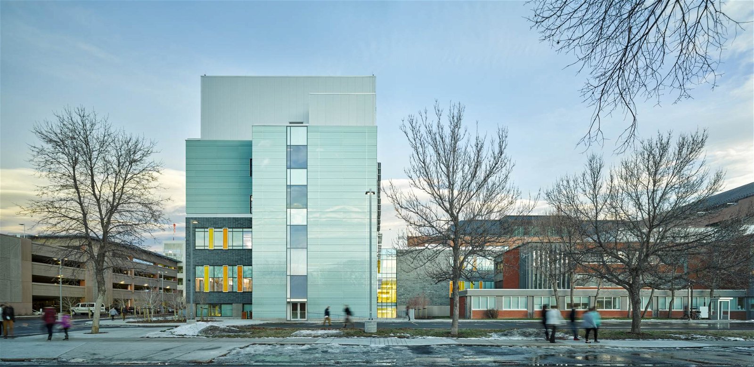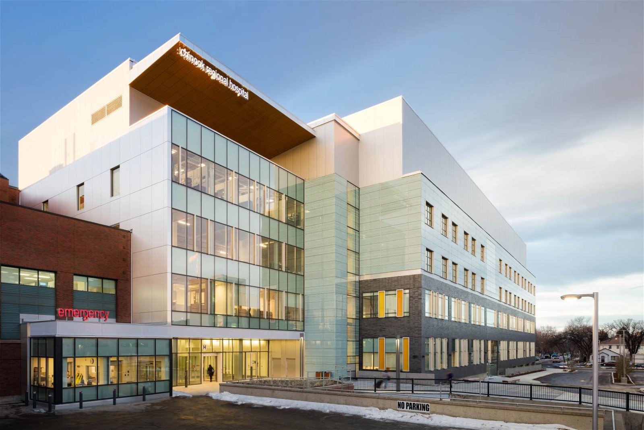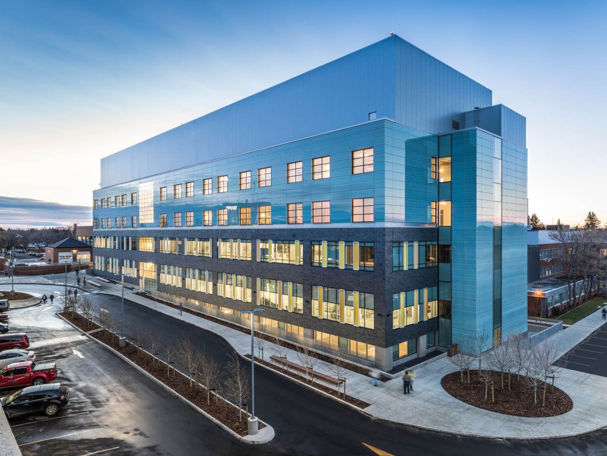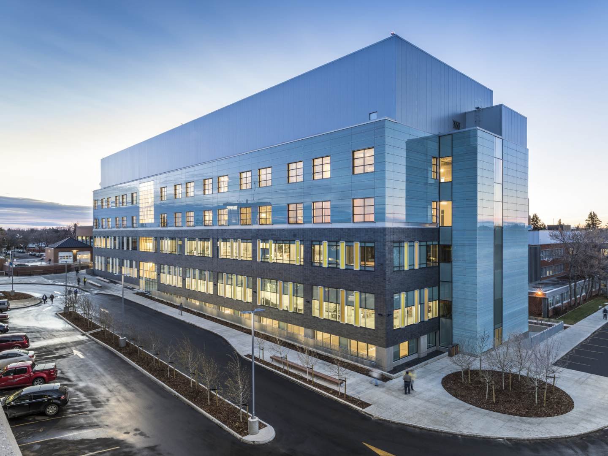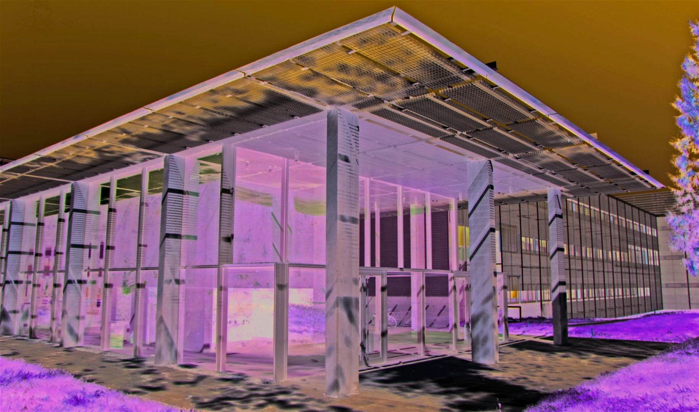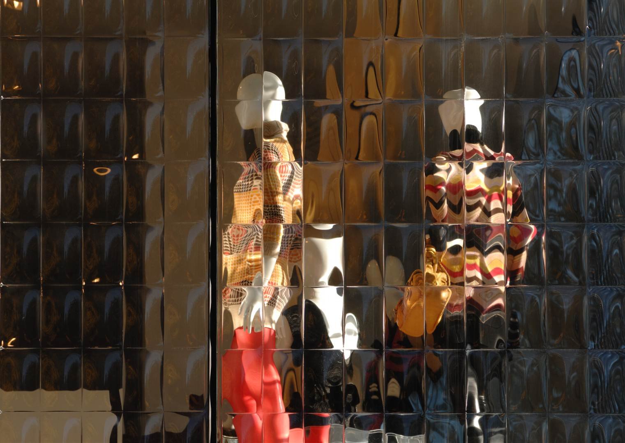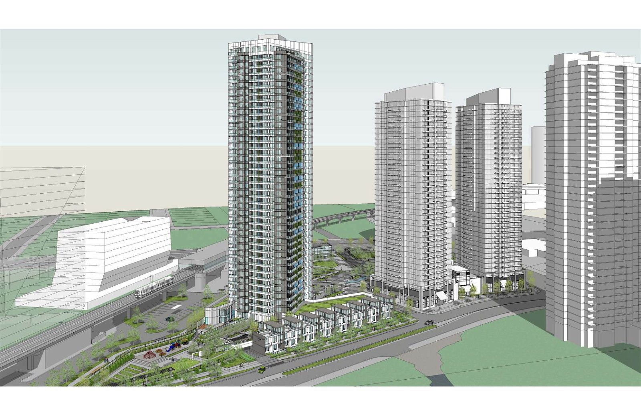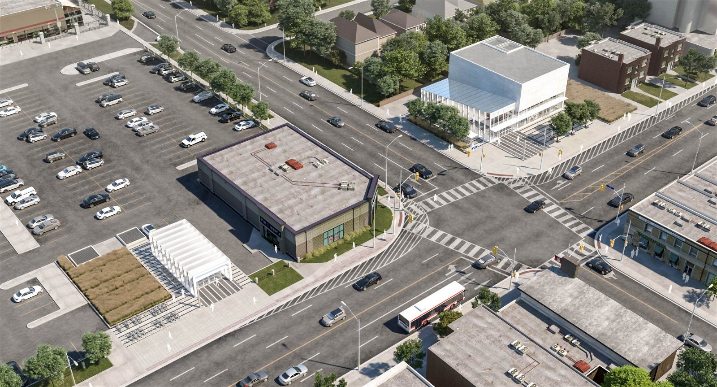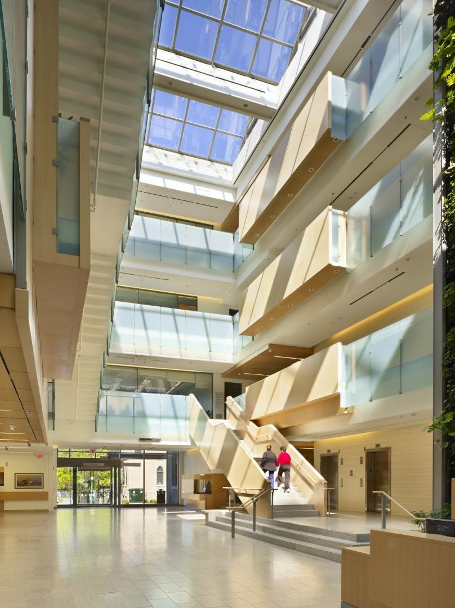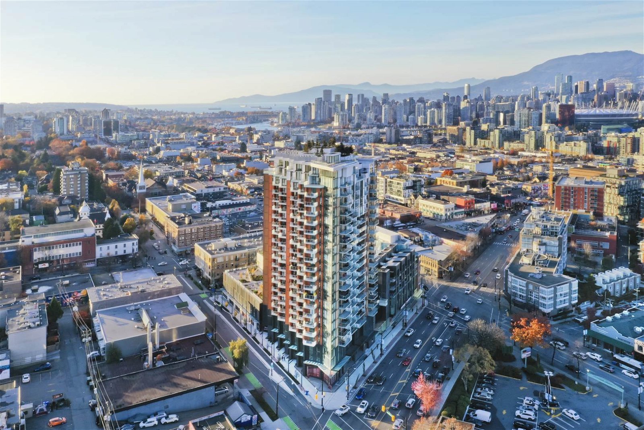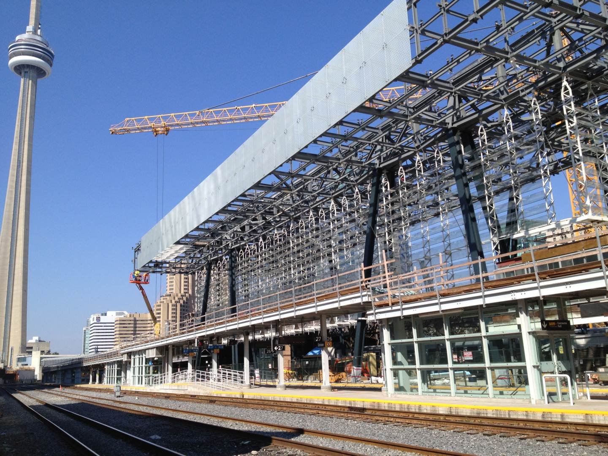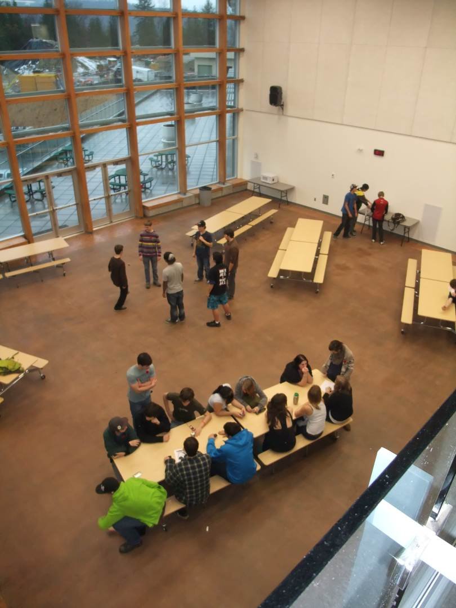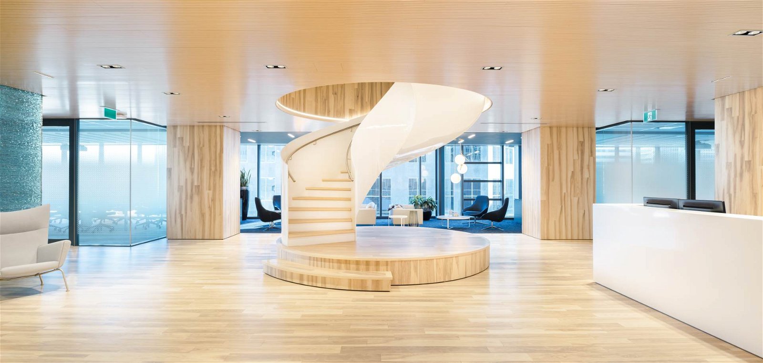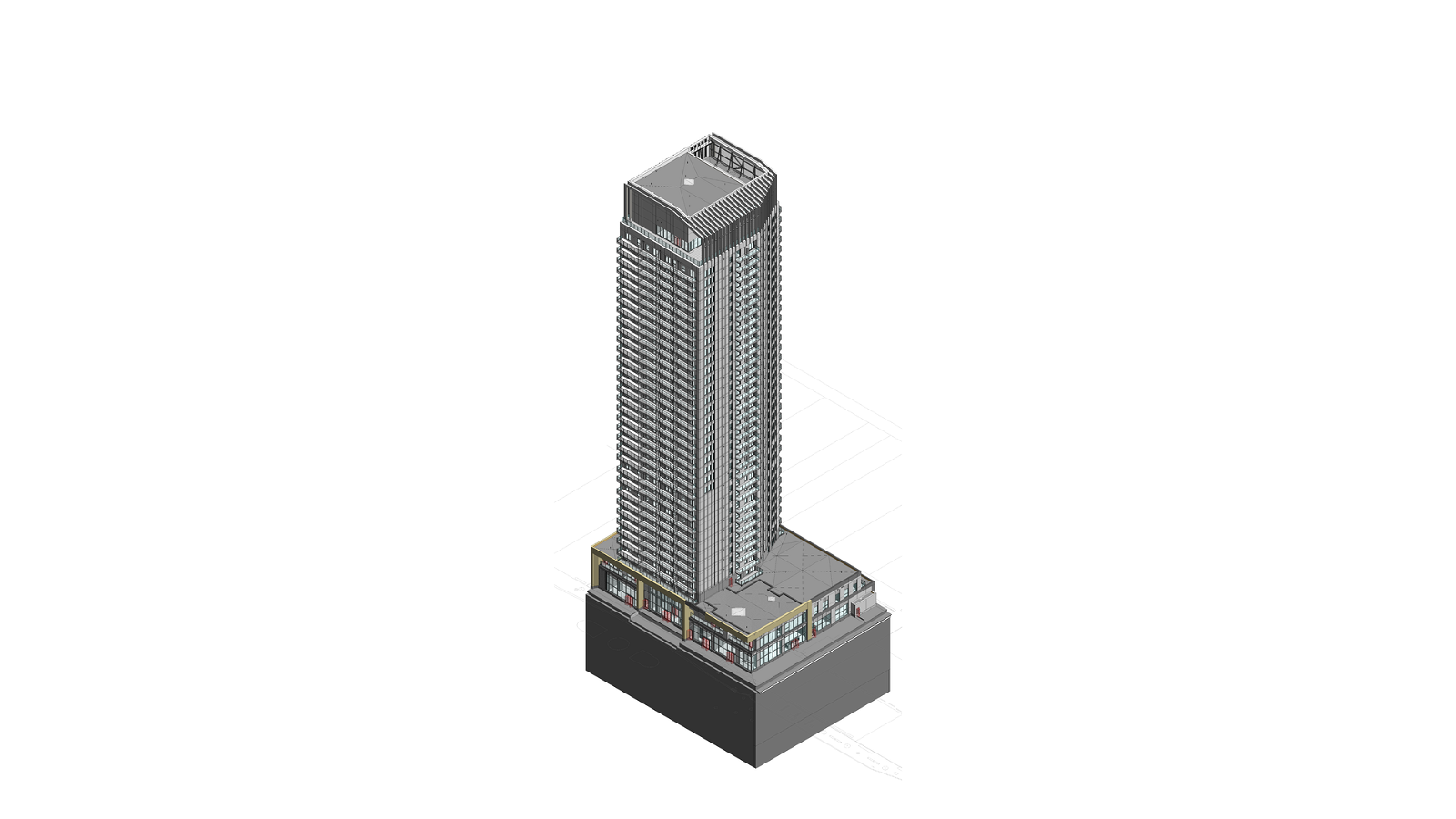RJC was proud to be part of this important project for southern Alberta.
We were brought onto the design team for our experience with both the site and healthcare projects, including previous renovations, a new cancer centre, and a parkade and helipad at Chinook Regional Hospital.
This multiphase project, included a 210,000 sq. ft. addition to house rehabilitation, cardiology, respiratory therapy, day surgery, labour and delivery and a neonatal intensive care ward, and renovations to the existing hospital.
