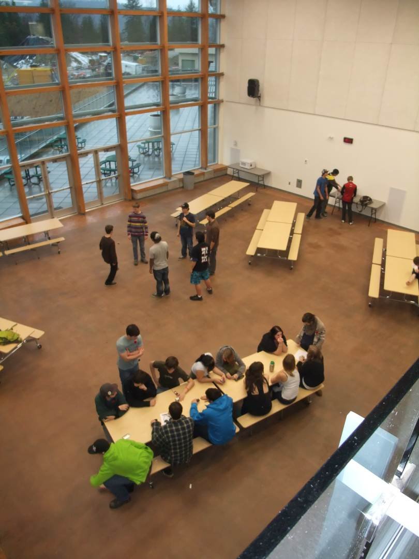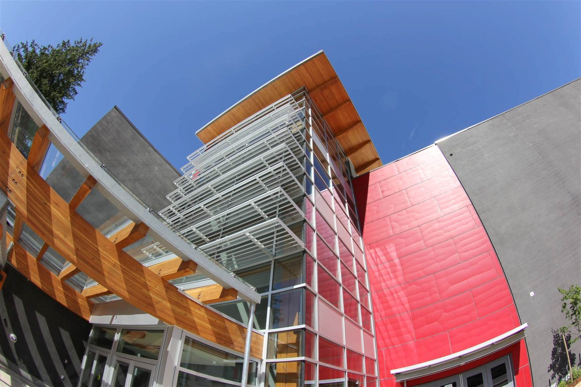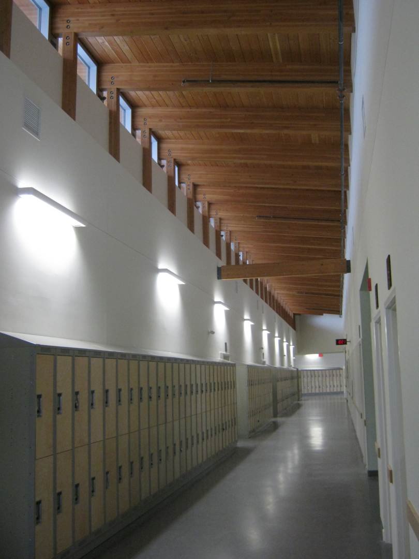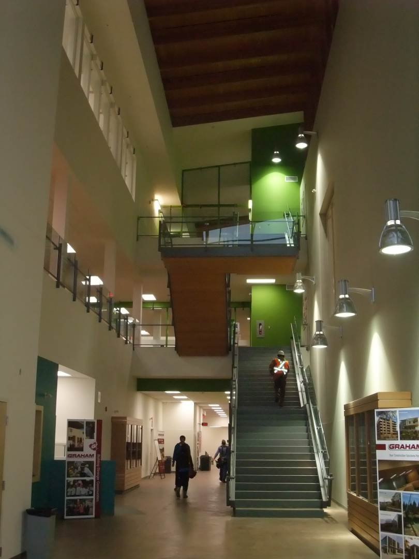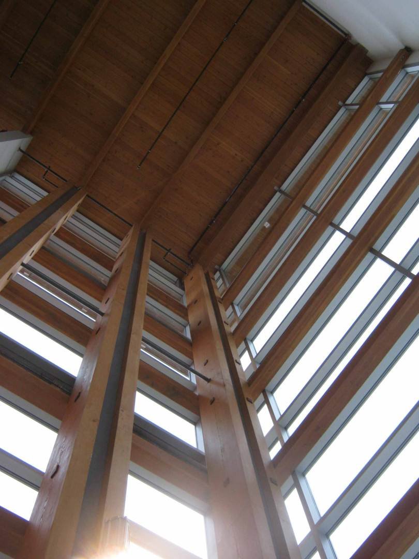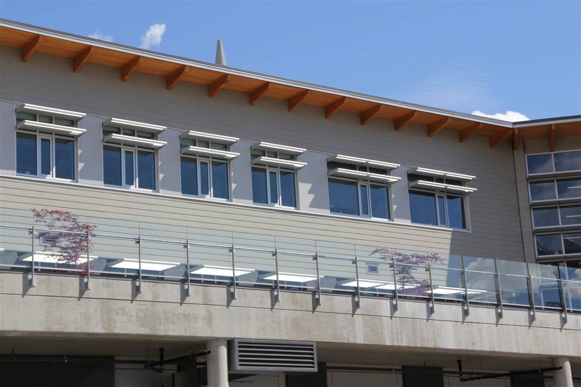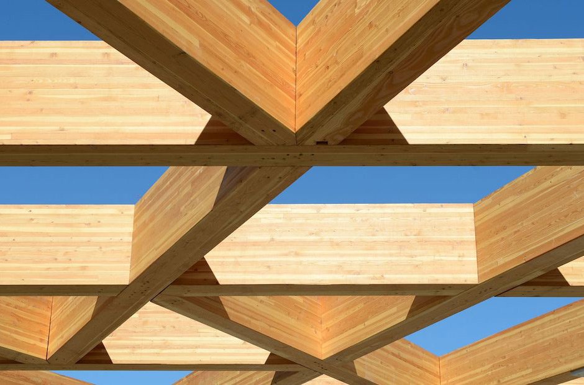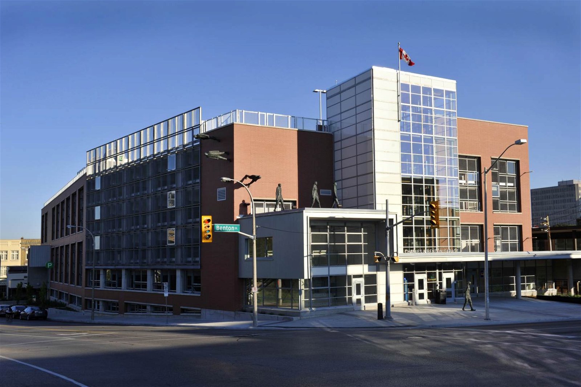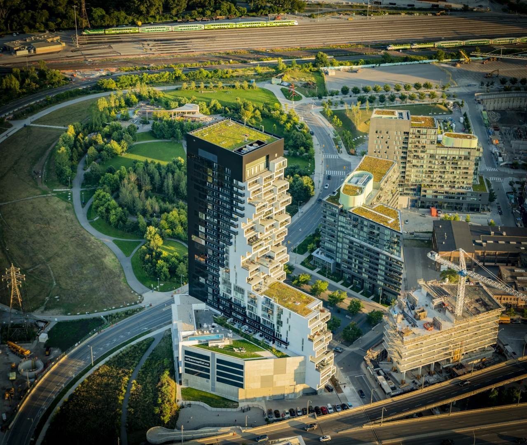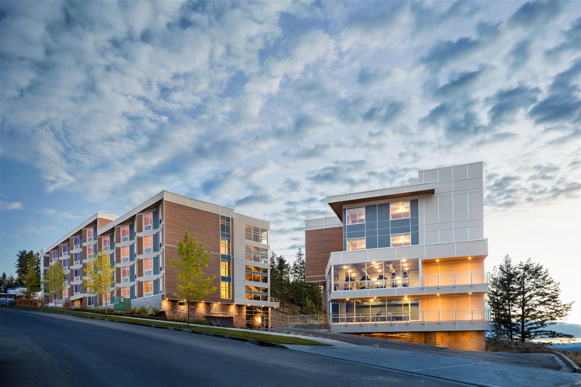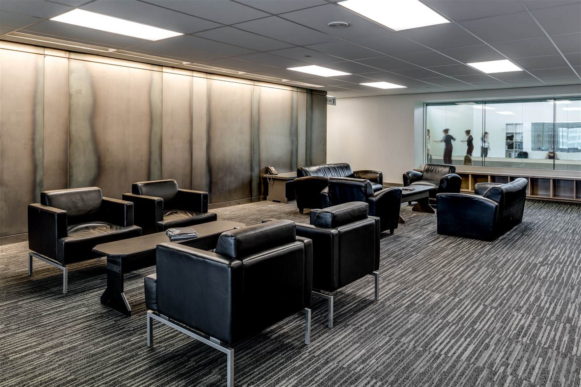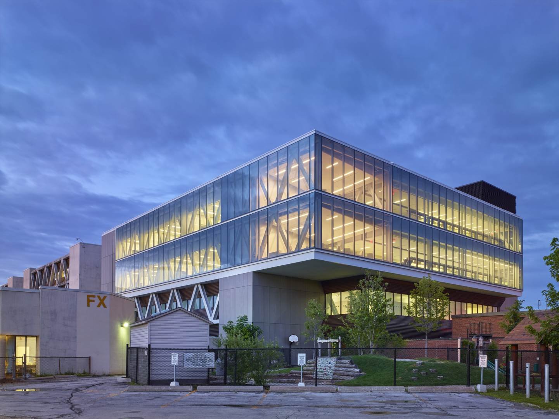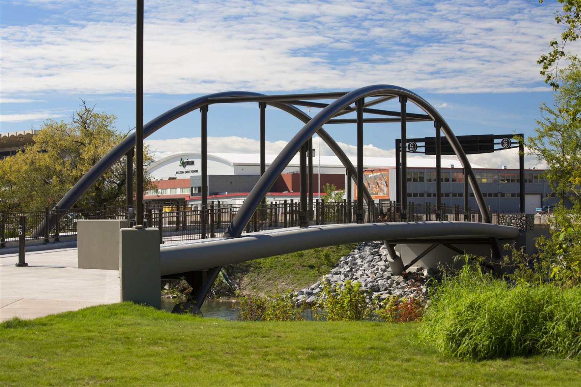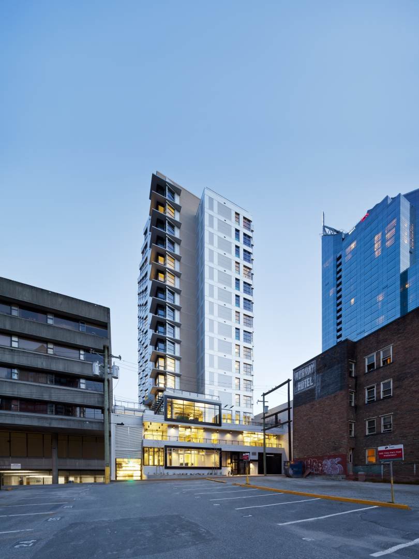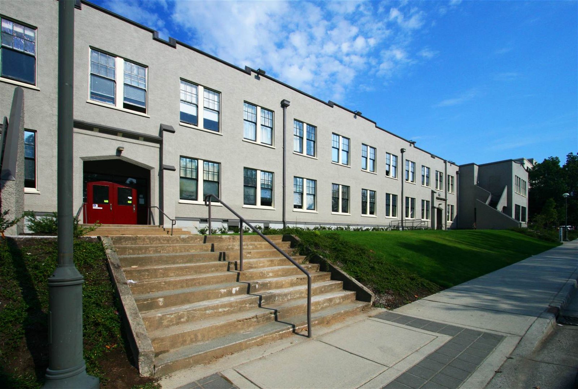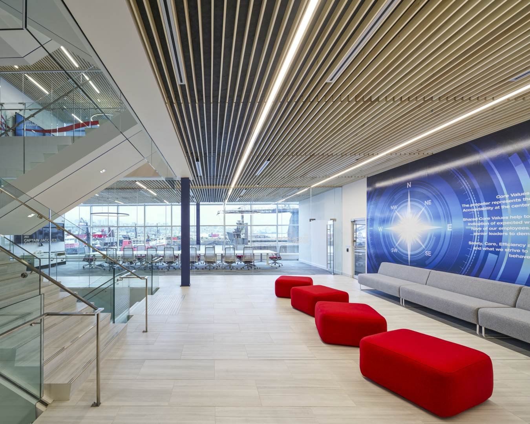Revelstoke Secondary School is a 500-student capacity facility designed to deliver all components of a secondary school, including a library, labs, theatre, industrial shops, a cafeteria and full size gymnasium.
The new secondary school was one of the first schools in British Columbia to feature a Neighbourhood Learning Centre design.Begbie View Elementary School is a 250 + 160k capacity school to facilitate consolidation of two elementary schools into one.
The new school provides functional facilities for the delivery of all components of elementary, full day kindergarten, full day preschool and StrongStart education programs.
