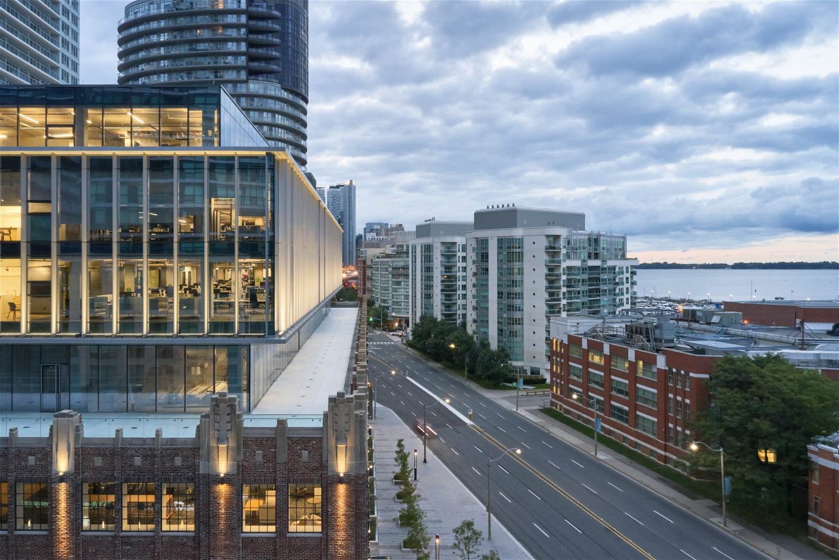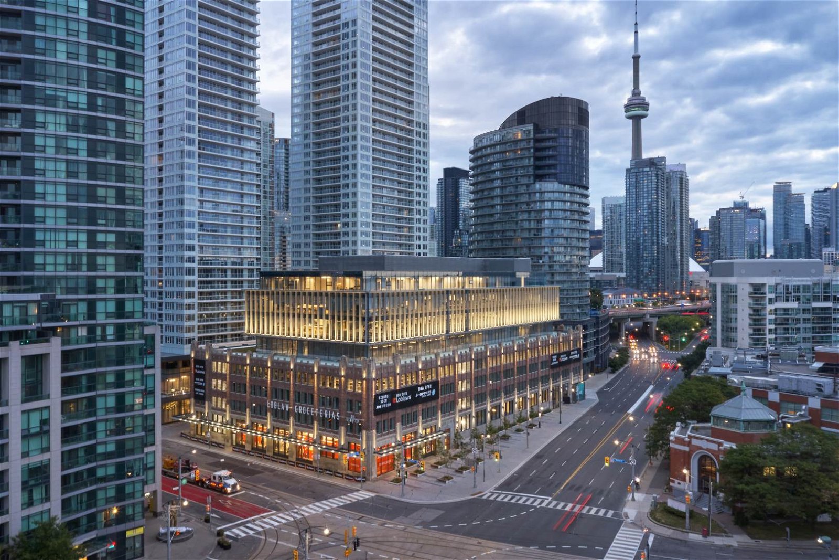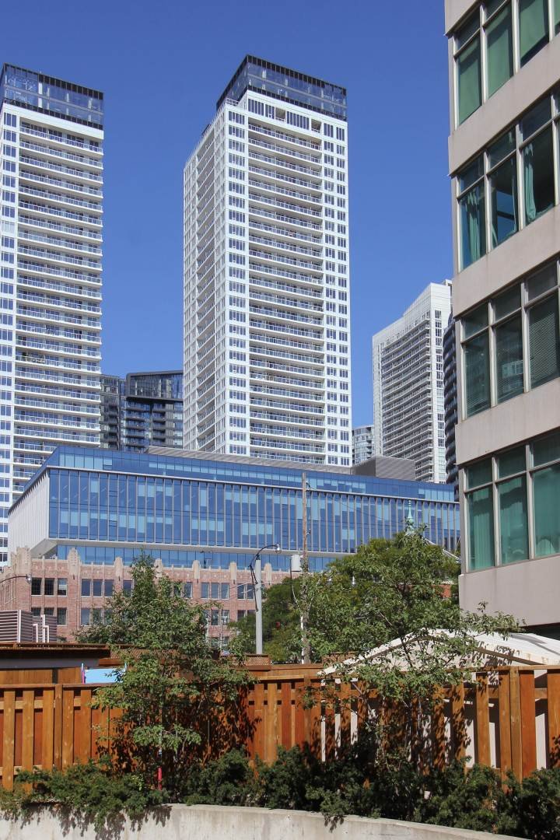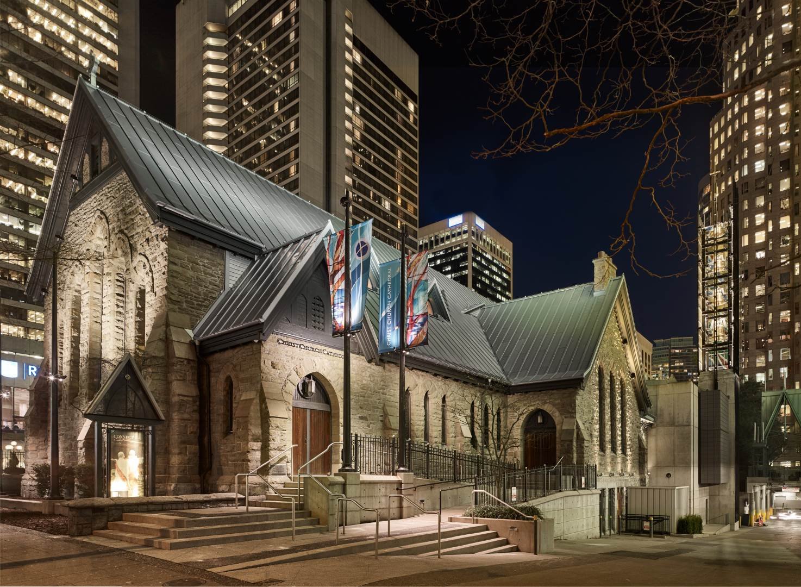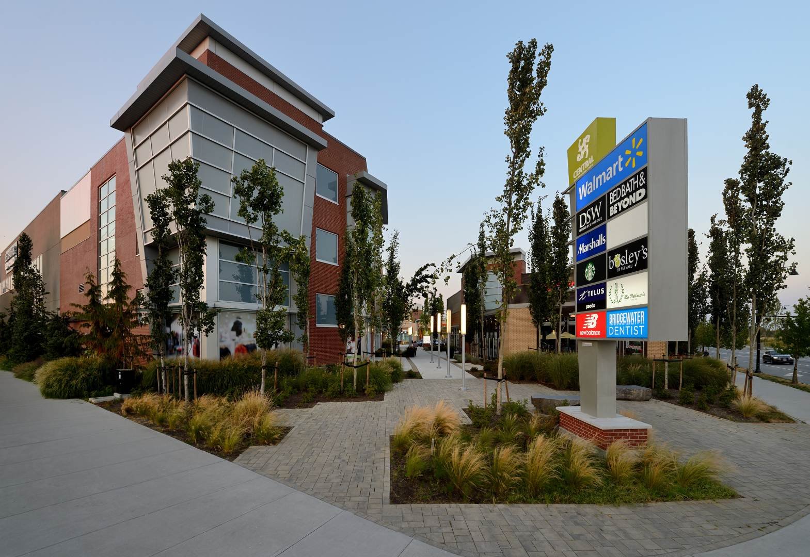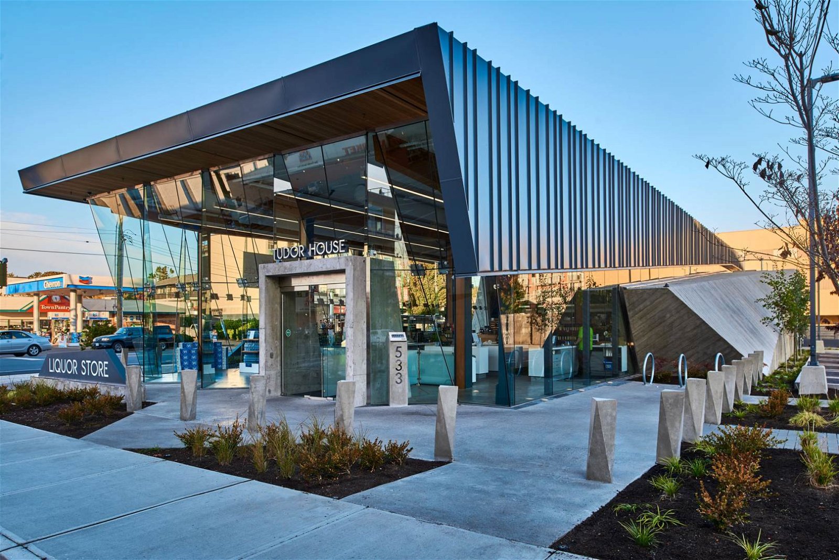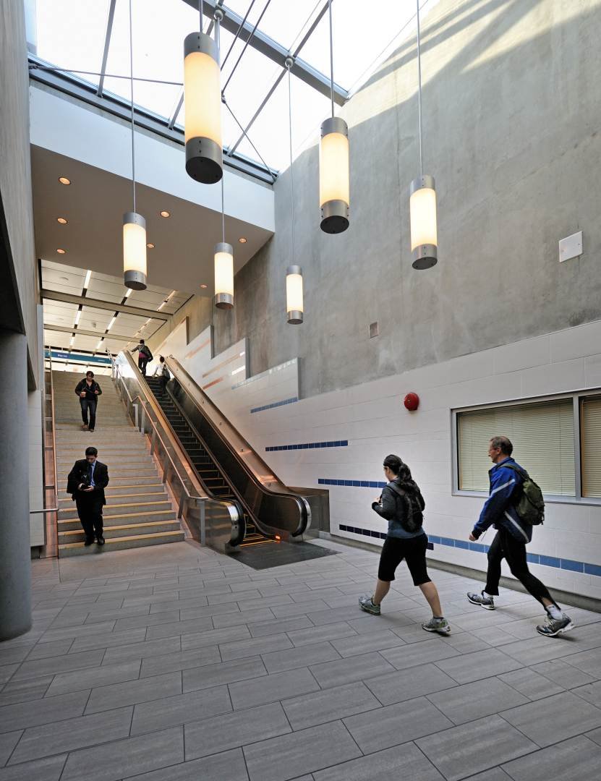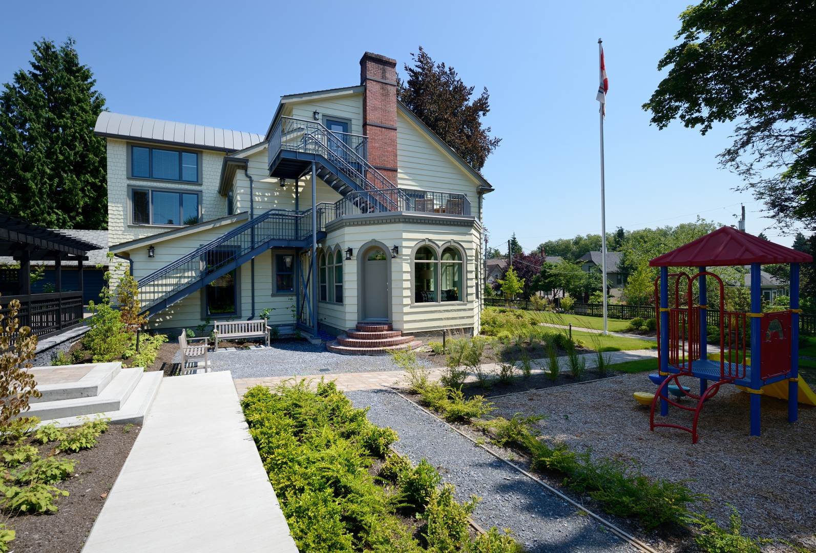This mixed-use development is a joint venture between Concord Adex and Wittington Properties.
The project includes two residential towers (41 and 37 storeys) with a combined area of 720,000 sq. ft., a seven-storey commercial office building with an area of 254,000 sq. ft., and five levels of parking with an area of 358,000 sq. ft. The commercial office building features a heritage masonry façade, which was dismantled as part of the demolition of the existing building previously occupying the site, then rebuilt on the new building.
The building footprint extends below the Gardiner Expressway; the structure is in fact built around the existing Gardiner Expressway columns and foundations.
