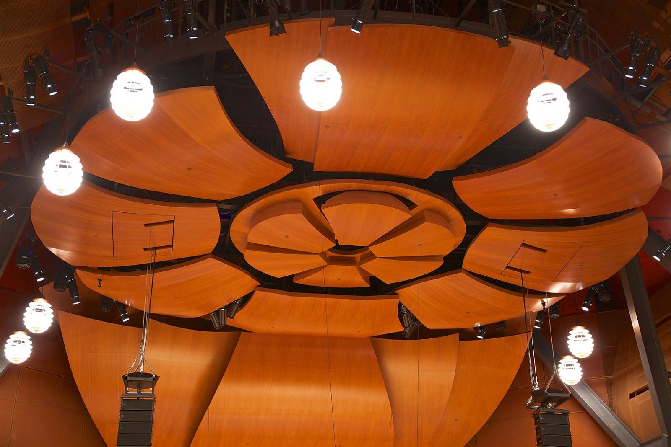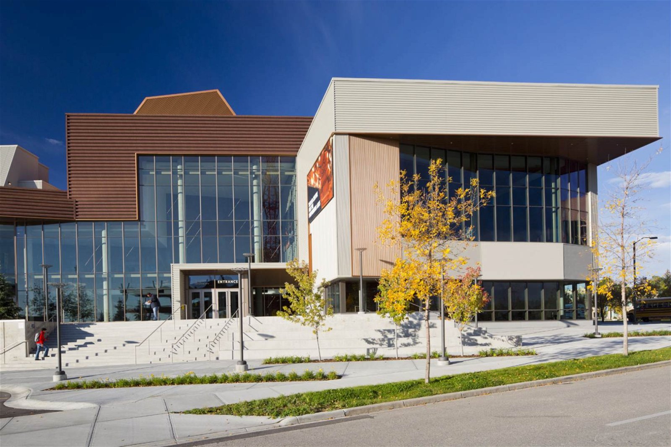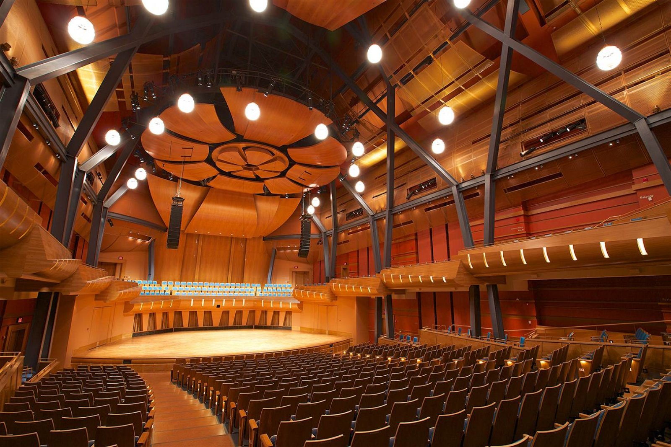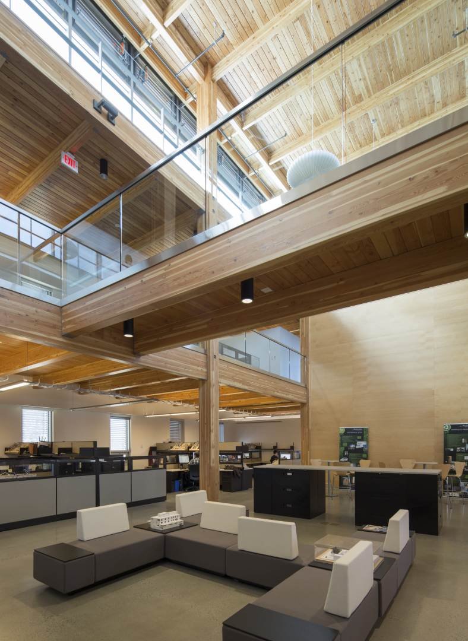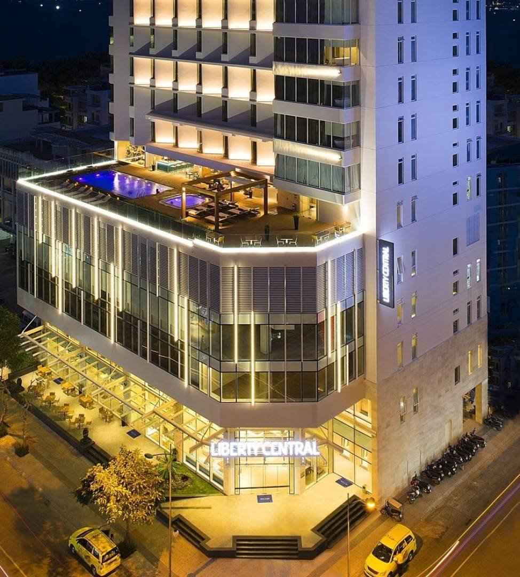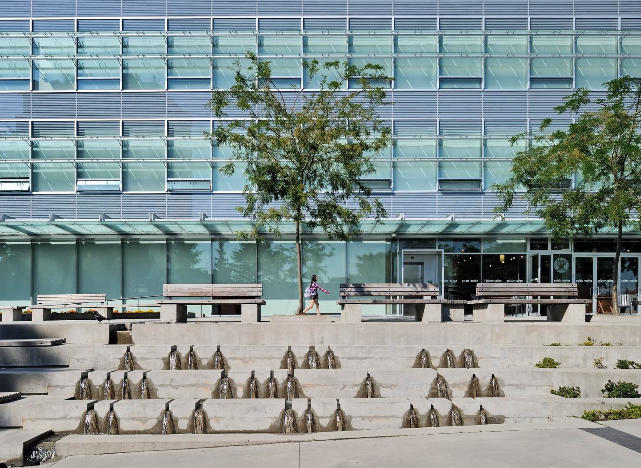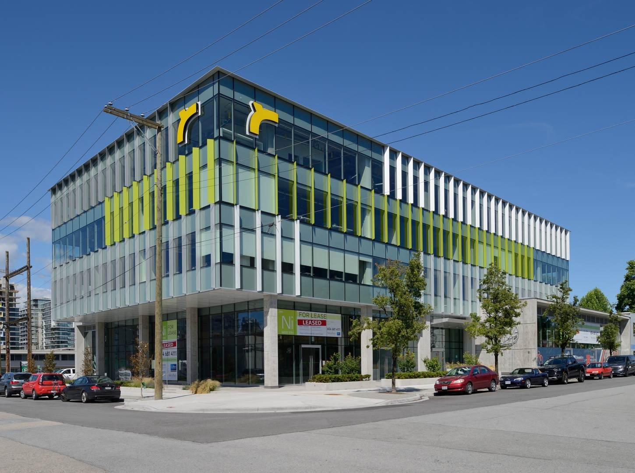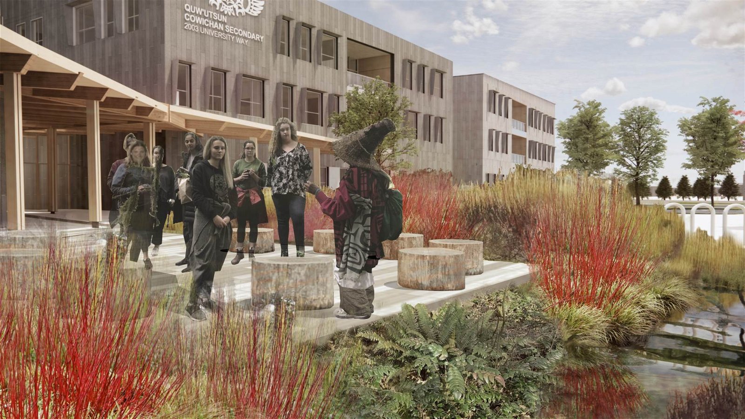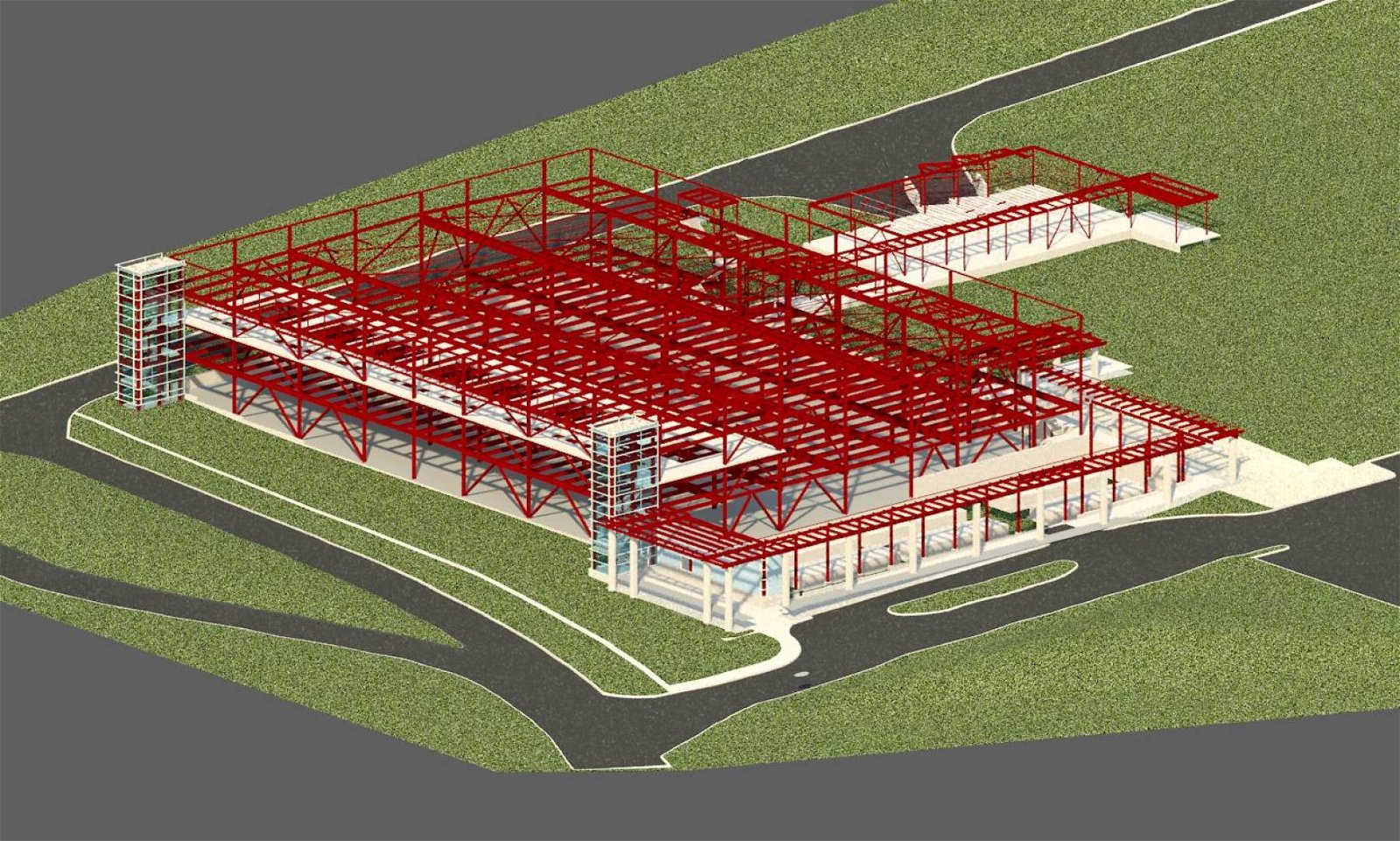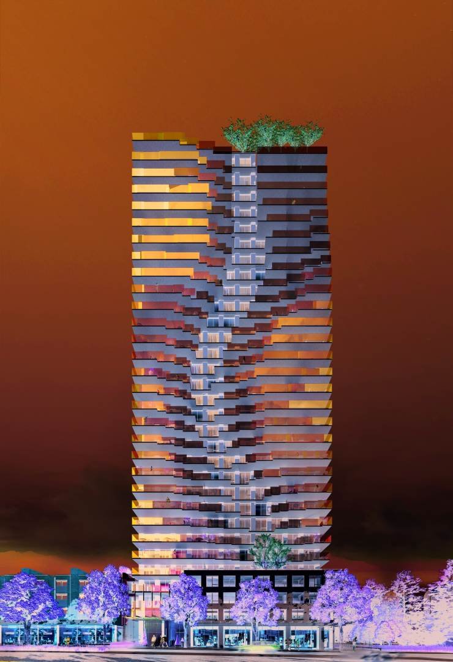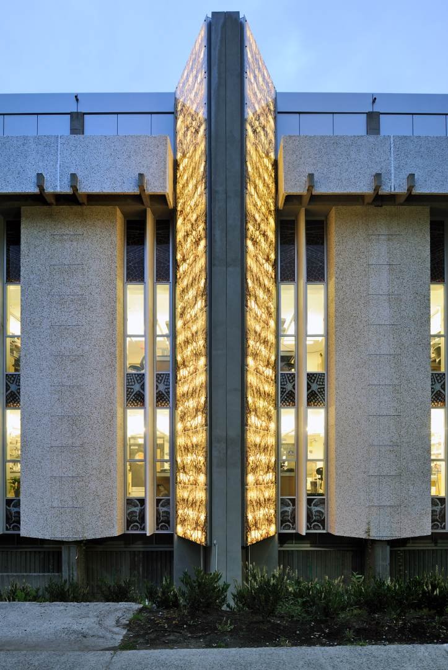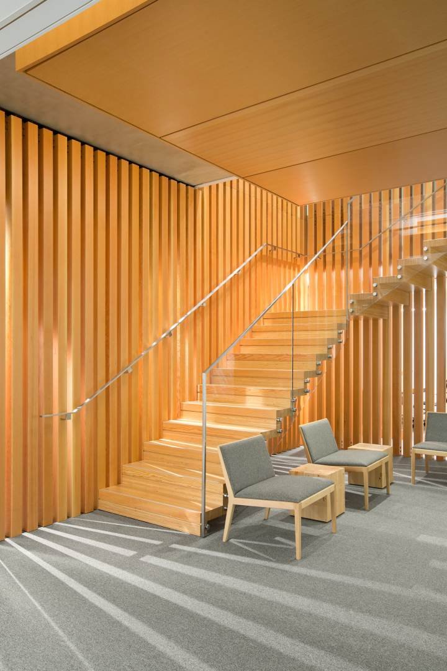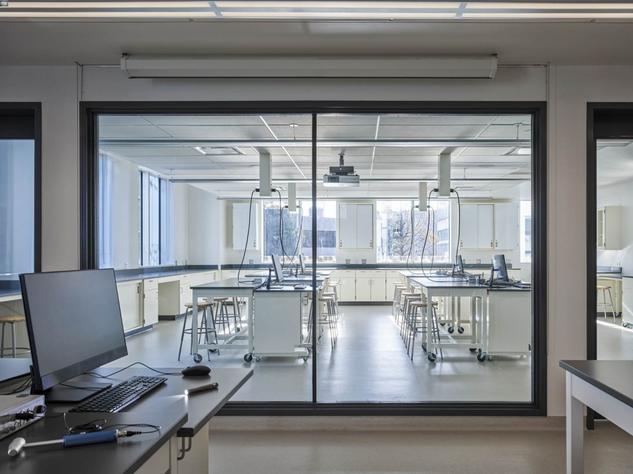The Conservatory is a world-class facility that is a focal point of the Lincoln Park Campus at Mount Royal University and has venues including the Taylor Centre for the Performing Arts' TransAlta Pavilion and the 700-seat Bella Concert Hall.
The facility has ensemble studios, practice rooms, a recording studio, teaching studios, classrooms, assembly room and a music library.The Conservatory serves the University’s music, theatre, speech and childhood community outreach programs.
RJC worked with the design team, led by Pfeiffer Partners Architects from Los Angeles, and Sahuri + Partners Architecture from Calgary, to create this beautiful education and performance venue for the world stage.
