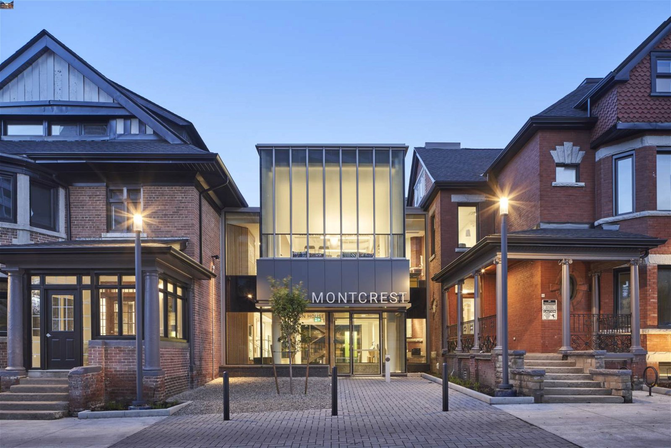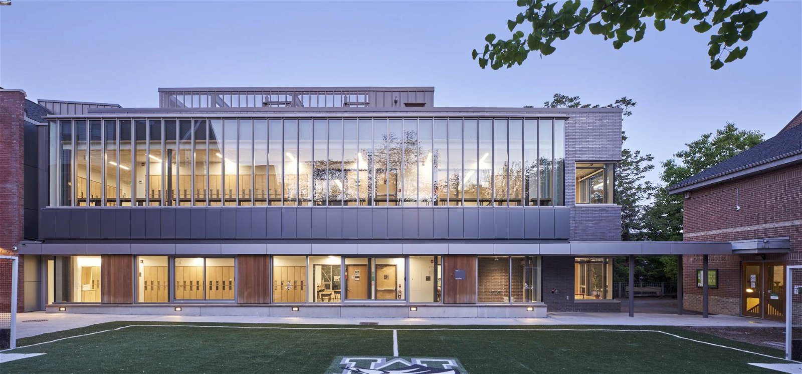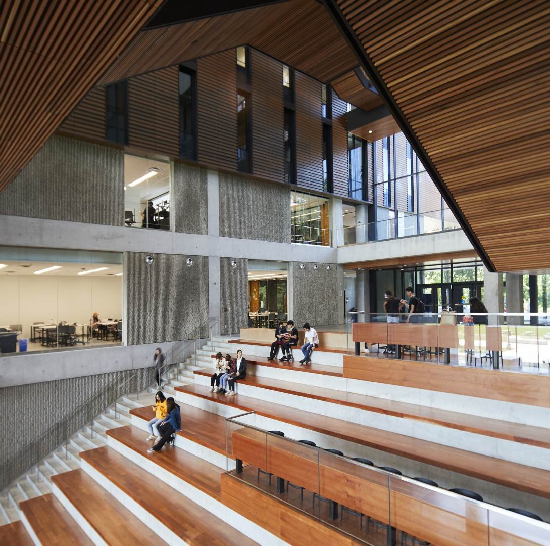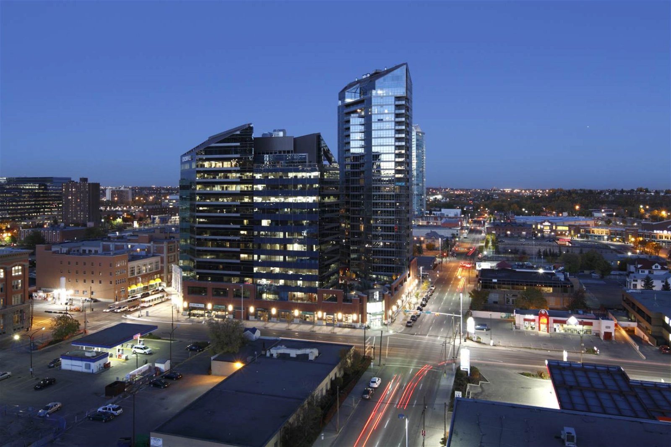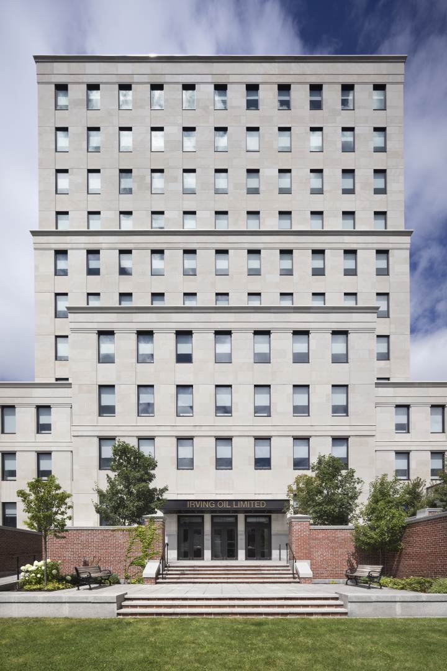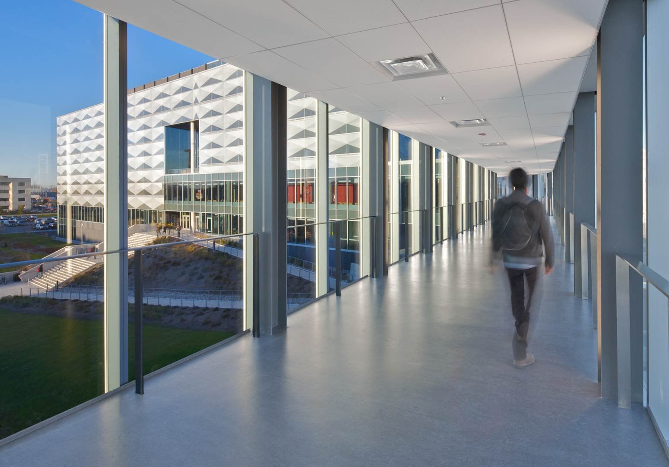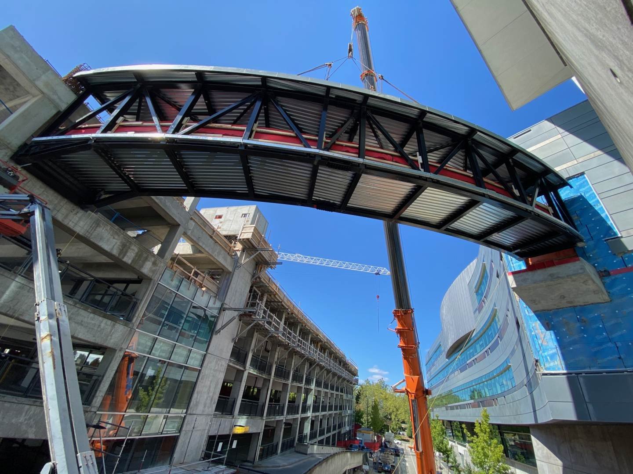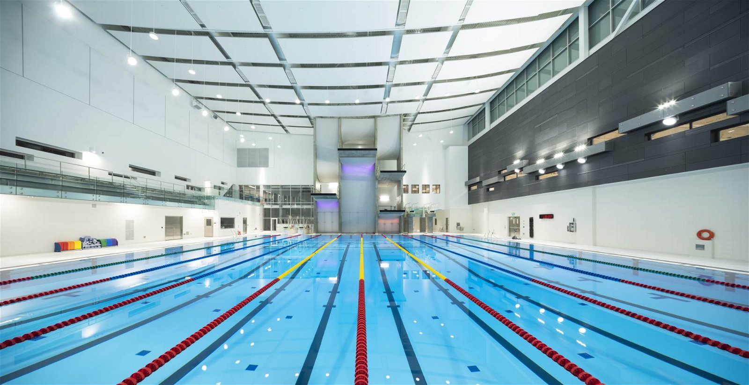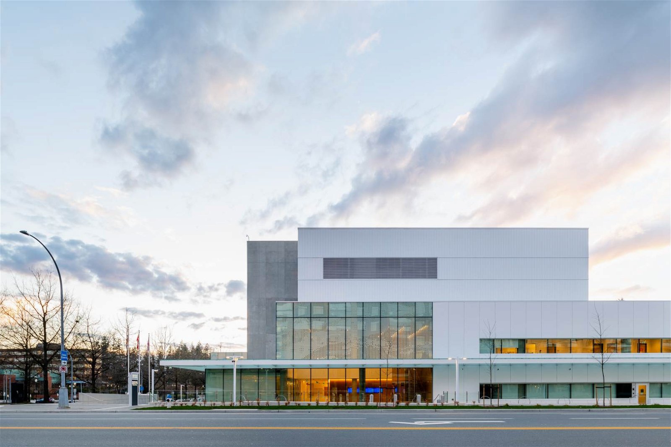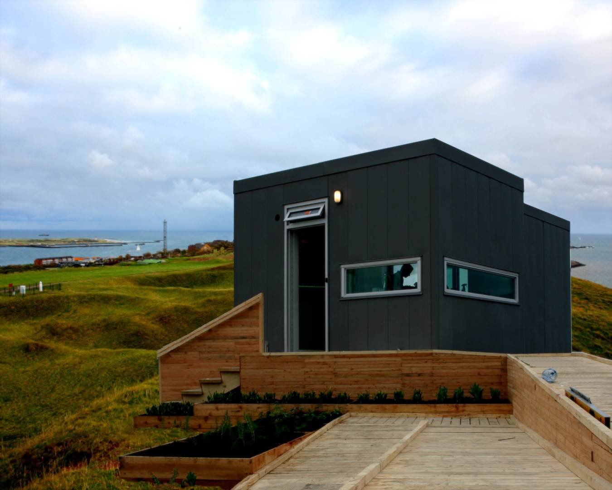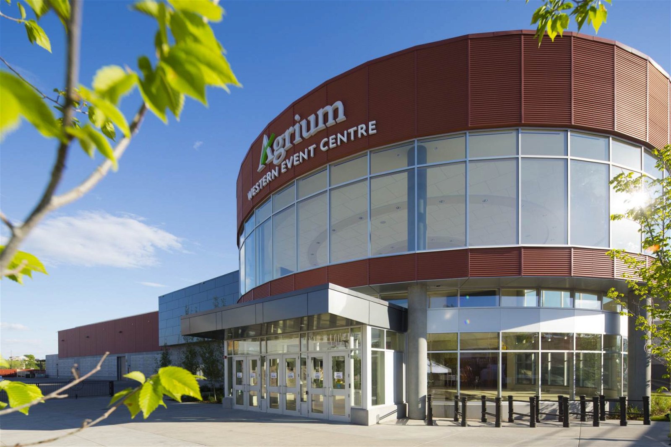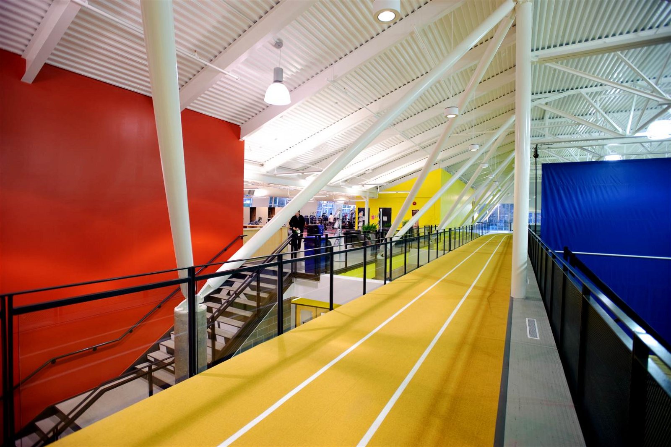The Montcrest School renovation and expansion increases classroom space while maintaining the culture and character of the heritage buildings.
The construction was carried out in three phases to connect the existing buildings to one another, while allowing occupancy and teaching to continue throughout construction.
An addition was added to the back of the development to preserve the beauty of the original school.
