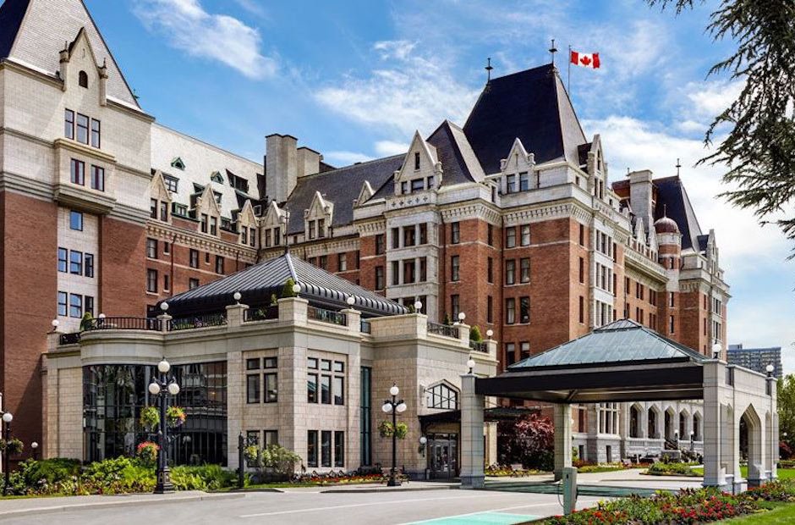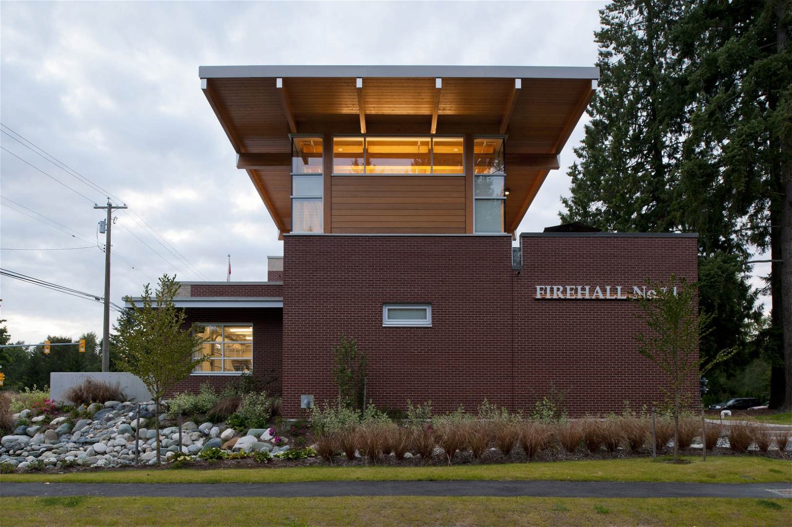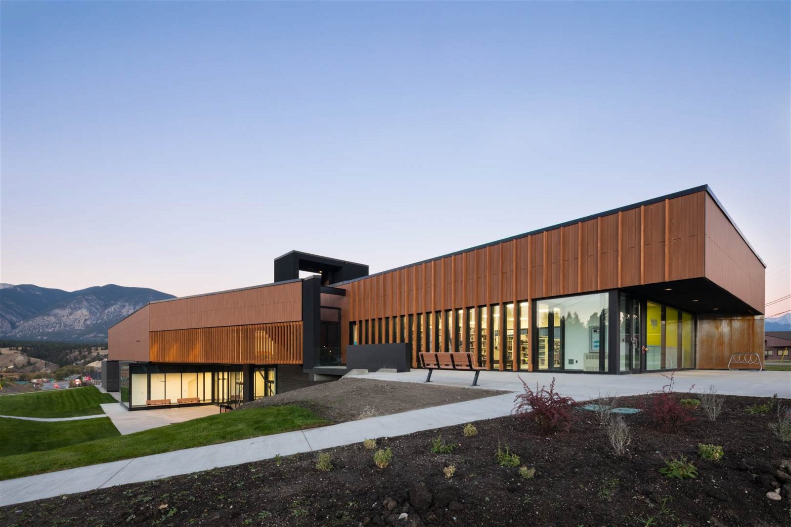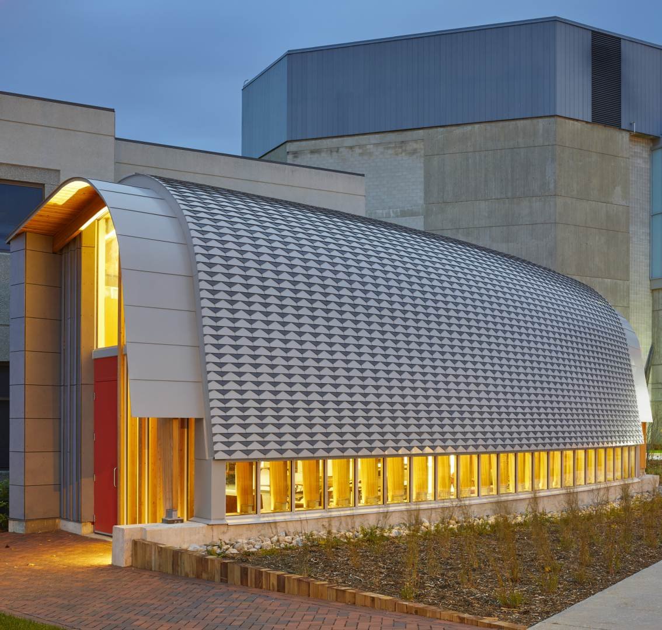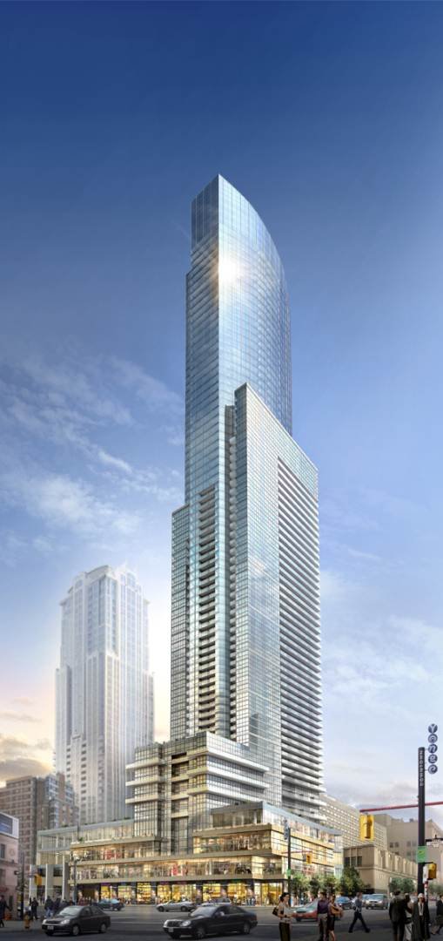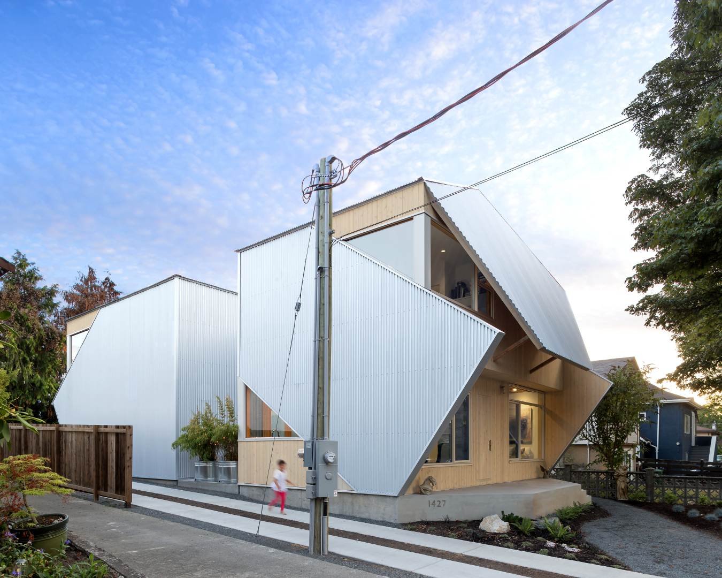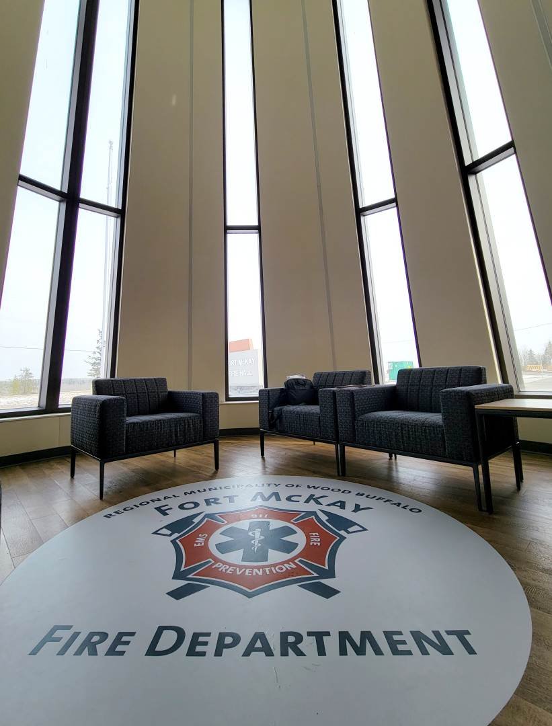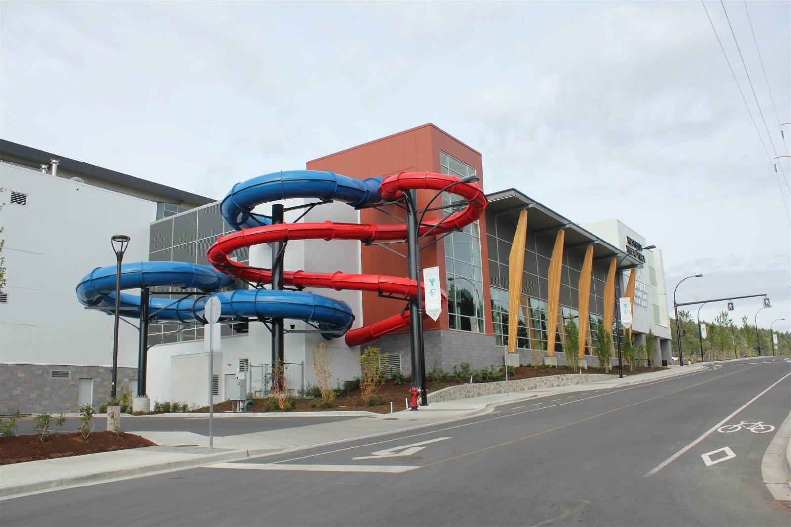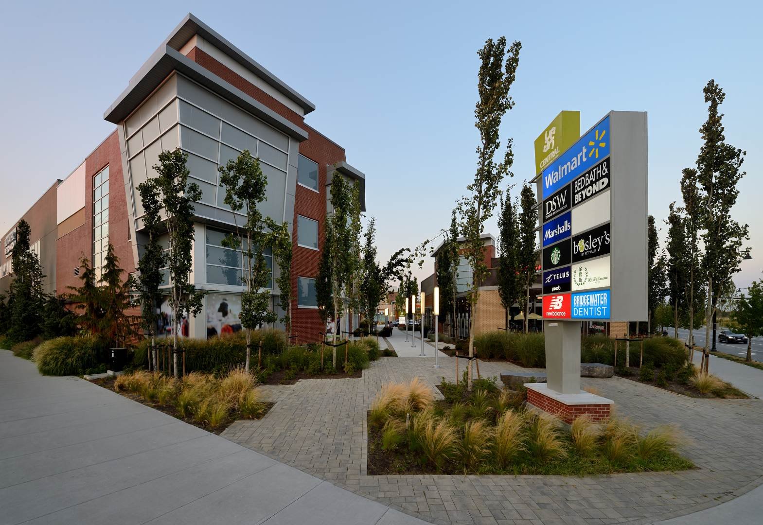This ambitious multi-use project involved the adaptive reuse of the 100 year-old historic sandstone King Edward School into a new 46,995 sq. ft. multi-purpose creative arts hub.
cSPACE King Edward houses a variety of Calgary arts groups, and non-profit community organizations, as well as a real estate development that ranges from luxury condos to more affordable artist studios, to seniors housing.
The Arts Hub features three distinct areas: the Creative Commons for production, rehearsal and creative spaces; the Learning Commons, home to workshop spaces, meeting rooms and business services; and the Community Commons, featuring outdoor spaces for open air events.
