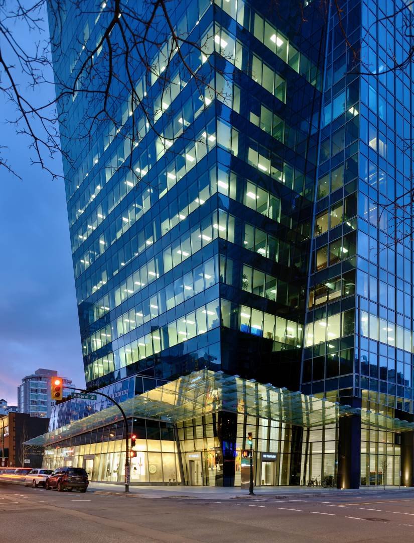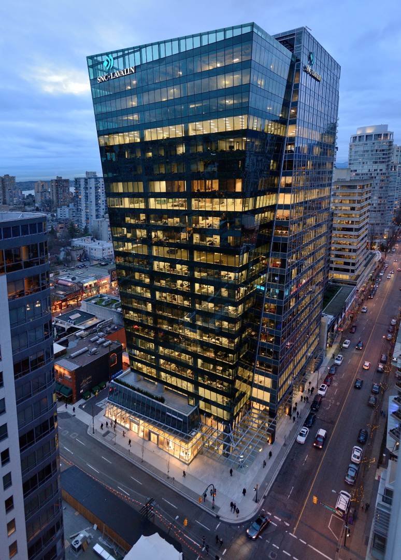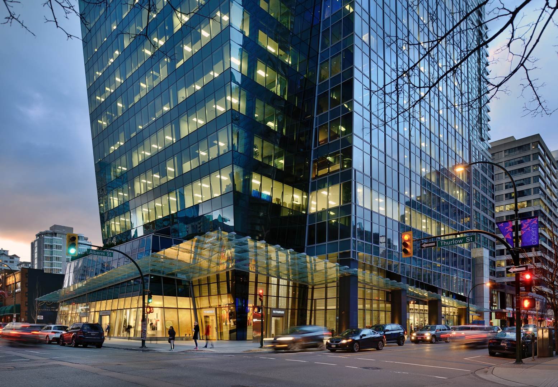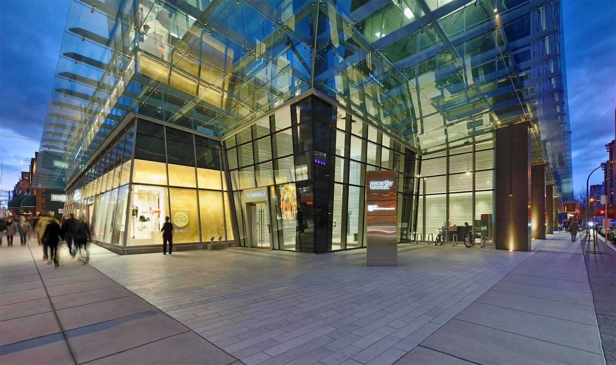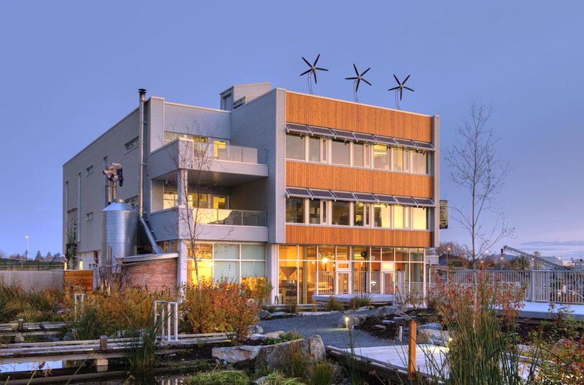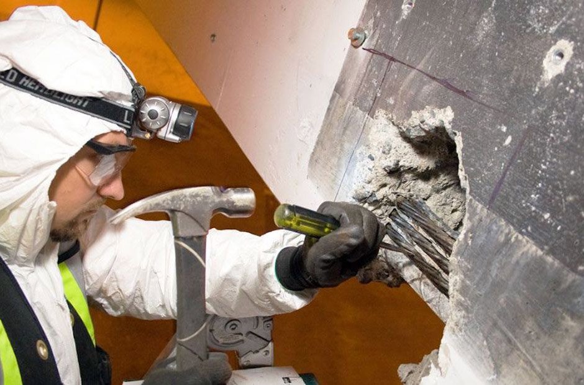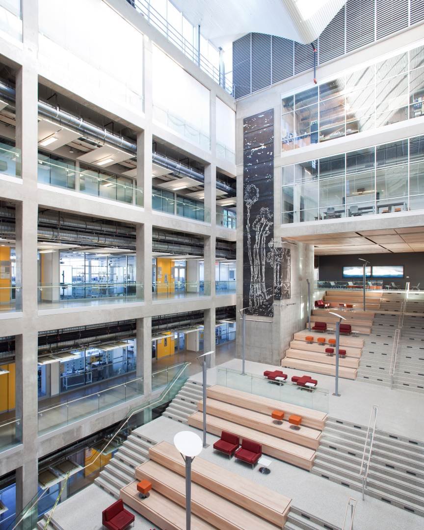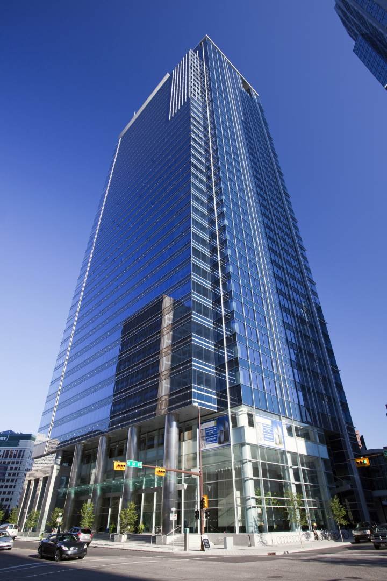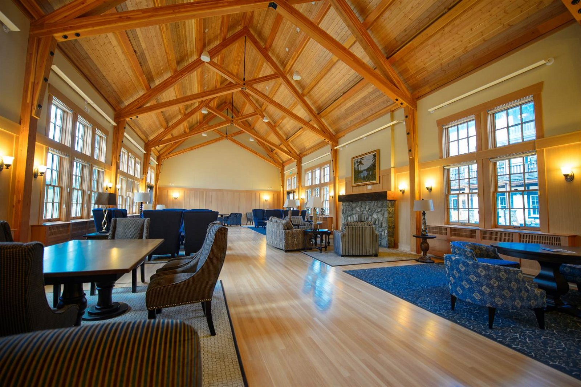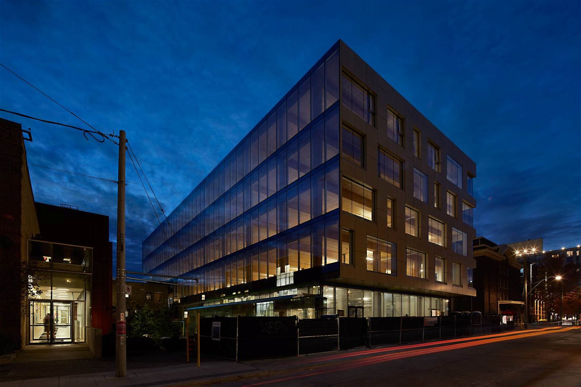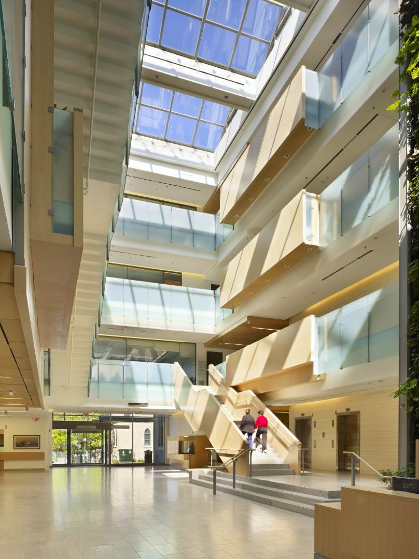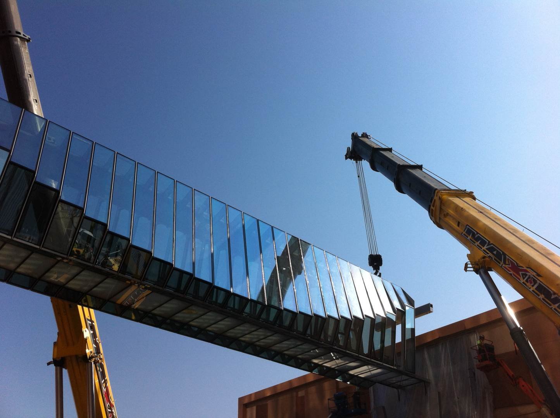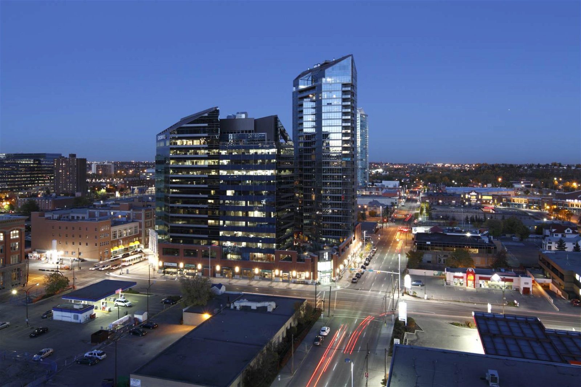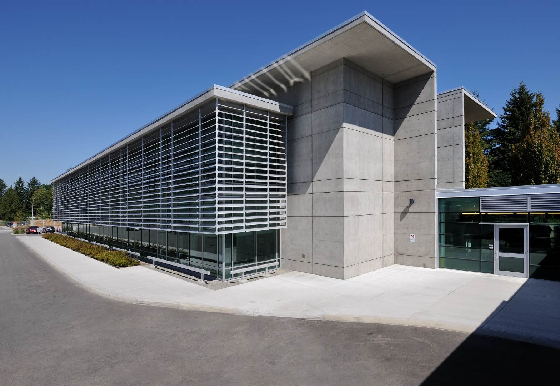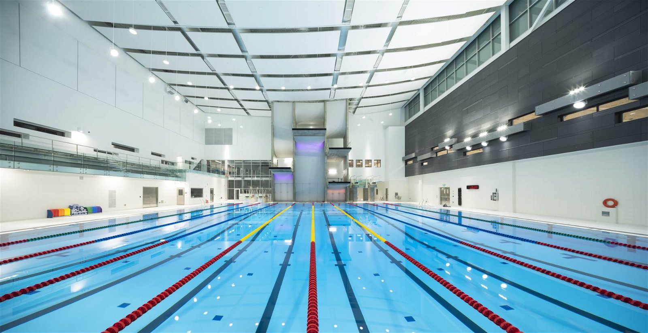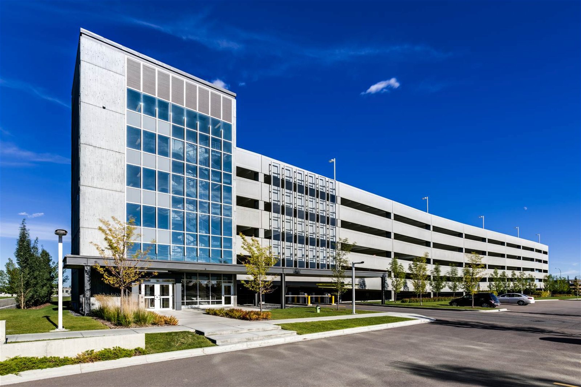Located in the heart of downtown Vancouver, 745 Thurlow was one of the first office buildings in the city designed to achieve LEED Gold certification.
The 23-storey, 365,000 sq. ft. tower’s first three floors feature retail, amenity and restaurant space with the remaining floors dedicated to commercial use.To top it off, 745 Thurlow incorporates a beautiful green roof space that features unimpeded views of English Bay.
Because of height limitations due to view corridor restrictions in the City of Vancouver, the new office tower had to minimize floor structure depth in order to maximize the number of floors within the available height.
