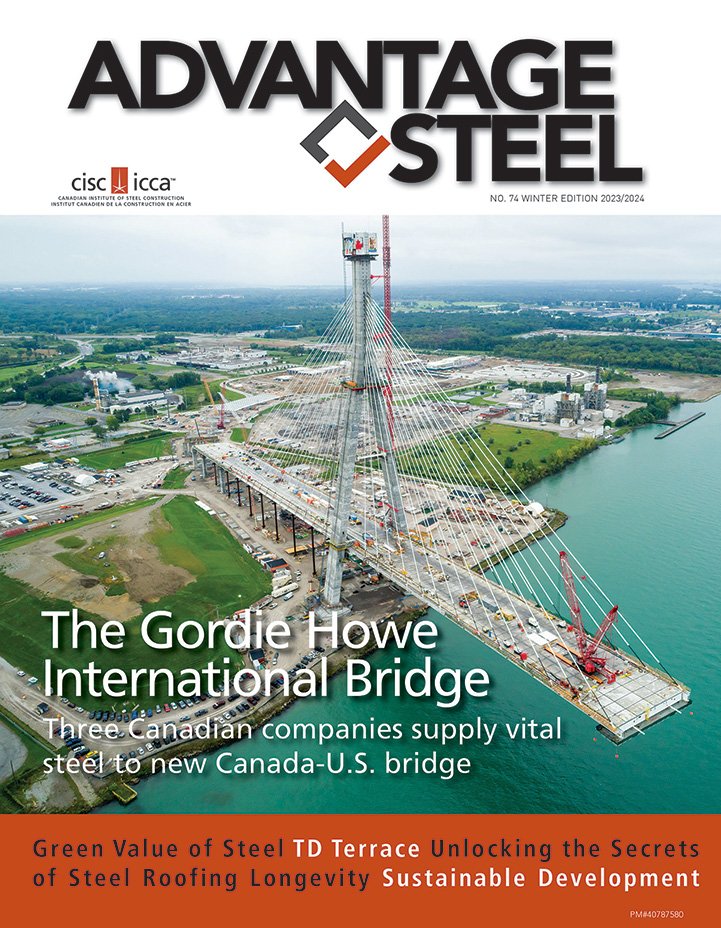TD TERRACE-Collaborative steel solutions for a sculpted skyscraper

CISC Advantage Steel | Winter 2023/2024
Andrew Voth, BASc., Ph.D., P.Eng. | Associate
The City of Toronto’s already dynamic skyline has once again been enhanced with the addition of a new sculpted and sloped skyscraper: TD Terrace
Located at 160 Front Street West at the corner of Front and Simcoe Streets, the newest space for TD Bank is a 47-storey, 240-metre-tall sloping steel-framed commercial tower that adds approximately 1.2 million square feet of Class A office space to Toronto’s financial core. Along with the incorporation of a six-storey masonry heritage building façade, the building offers four levels of below-grade parking and bike storage with a dedicated underground PATH connection and a four-storey podium with tenant amenities, set to be occupied in 2024.
From its beginning, Adrian Smith + Gordon Gill Architecture designed the tower’s unmistakable sculpted silhouette to be a response to the local environment. By orienting the main axis of the building parallel to the site’s prevailing winds and tapering the building at both the top and bottom, the wind’s lateral loads on the structure are minimized. The shape of the building also had a significant impact on the pedestrian realm by minimizing wind effects at grade and creating a spacious landscaped area in stark contrast to the compressed neighbouring sidewalks. The irregular shape, the client’s vision and the demanding structural requirements of this unique building also created many challenges that could only be overcome with the use of innovative steel solutions and significant collaboration between RJC Engineers and Walters Inc.
Advanced Steel for Complex Geometry
Developer Cadillac Fairview with Adrian Smith + Gordon Gill Architecture and B+H Architects began working on the project over 10 years ago with key features in mind, including state-of-the art façade, sustainable strategies, efficient use of space and speed of construction, among others.
The use of structural steel had significant advantages to addressing some important requirements of the project. A hybrid structure approach with a concrete core, structural steel framing (approximately 9,500 tonnes) and structural steel outriggers has a significant advantage for speed of construction over a conventional all-concrete structure.