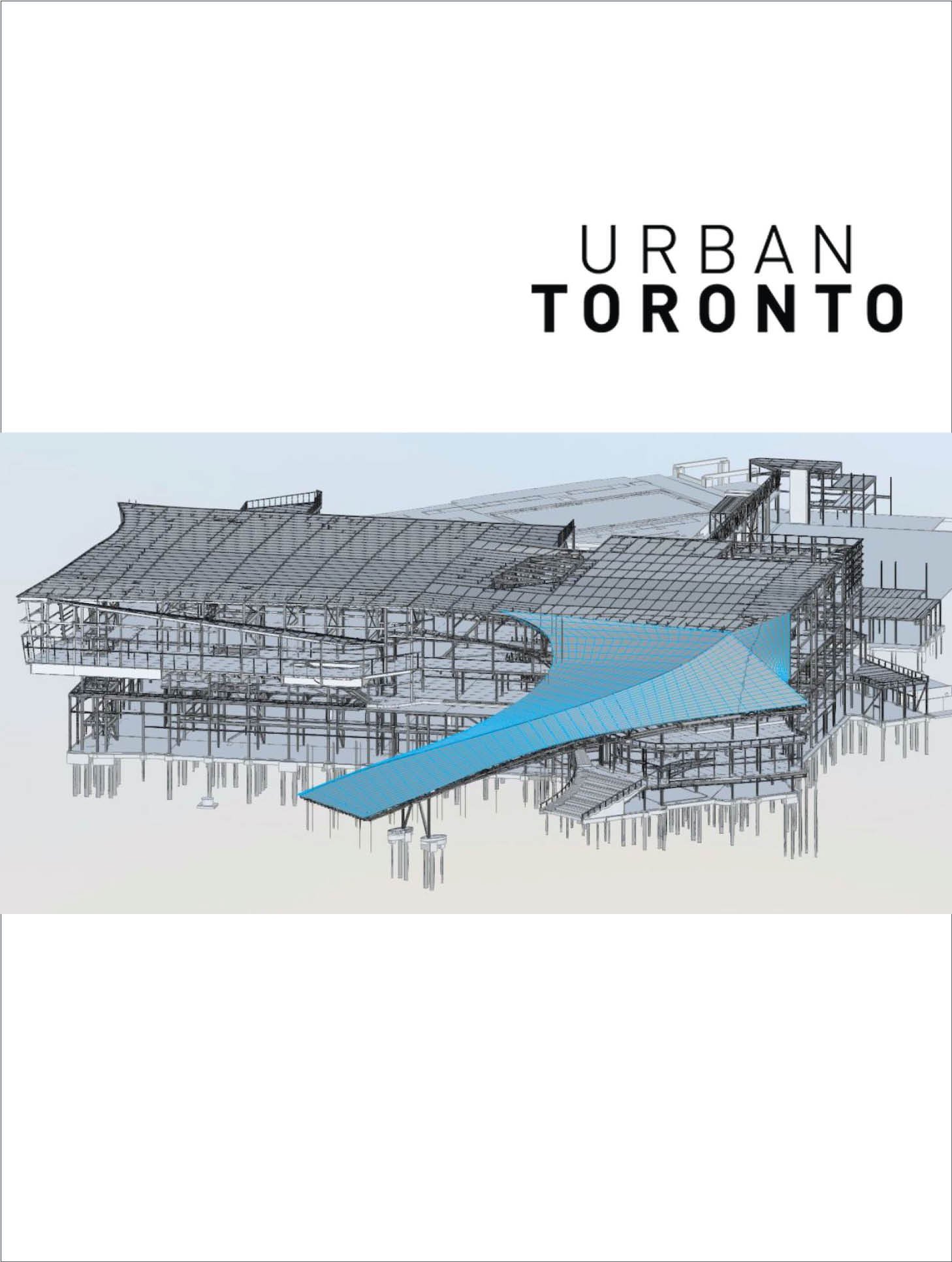Building A Landmark: Structural Ingenuity Supports Calgary's BMO Centre Expansion

Urban Toronto | March 31, 2023
Calgary's premier convention venue, the 500,000 ft² BMO Centre, is in the midst of a transformational expansion. In the first part of our look at the project, we examined how the plans evolved to create a visually distinct and structurally complex landmark for Alberta's largest city. The $500 million project, now well into construction with the main steel frame completed in November last year, was developed around the push to deliver an internationally competitive facility for conventions and events, and to expand upon the offerings of the existing building.
Led by development manager, the Calgary Municipal Land Corporation (CMLC) on behalf of their partners, the Calgary Stampede, the design that emerged from the team of Stantec, Populous, and S2 contemplated a three-storey structure with a minimal number of columns on the main level and fully column-less ballrooms on the top level. This design allows the venue to accommodate the largest conventions and events with spaces that are capable of exceptionally diverse programming, and is also visually dramatic.
Given the task of developing the structural systems required to create the building in physical space, the engineering team of RJC Engineers and Magnusson Klemencic Associates, working with steel subcontractors Walters Group, had a challenging assignment that was central to the success of the project. How they developed these systems was a process of working around the architects’ vision, requiring complex modelling, crafty workarounds, and most importantly, applying their experience to make the right choices early on.
“It all revolves around creating those really long spans at the bottom level,” said Geoff Kallweit, RJC’s Project Engineer for the Expansion. A column-less level at the very top of the structure alone would have been a rather standard design according to Kallweit, similar to the design of an arena or auditorium; but incorporating a ground floor layout that also features as few columns as possible columns is where the challenges come into play.