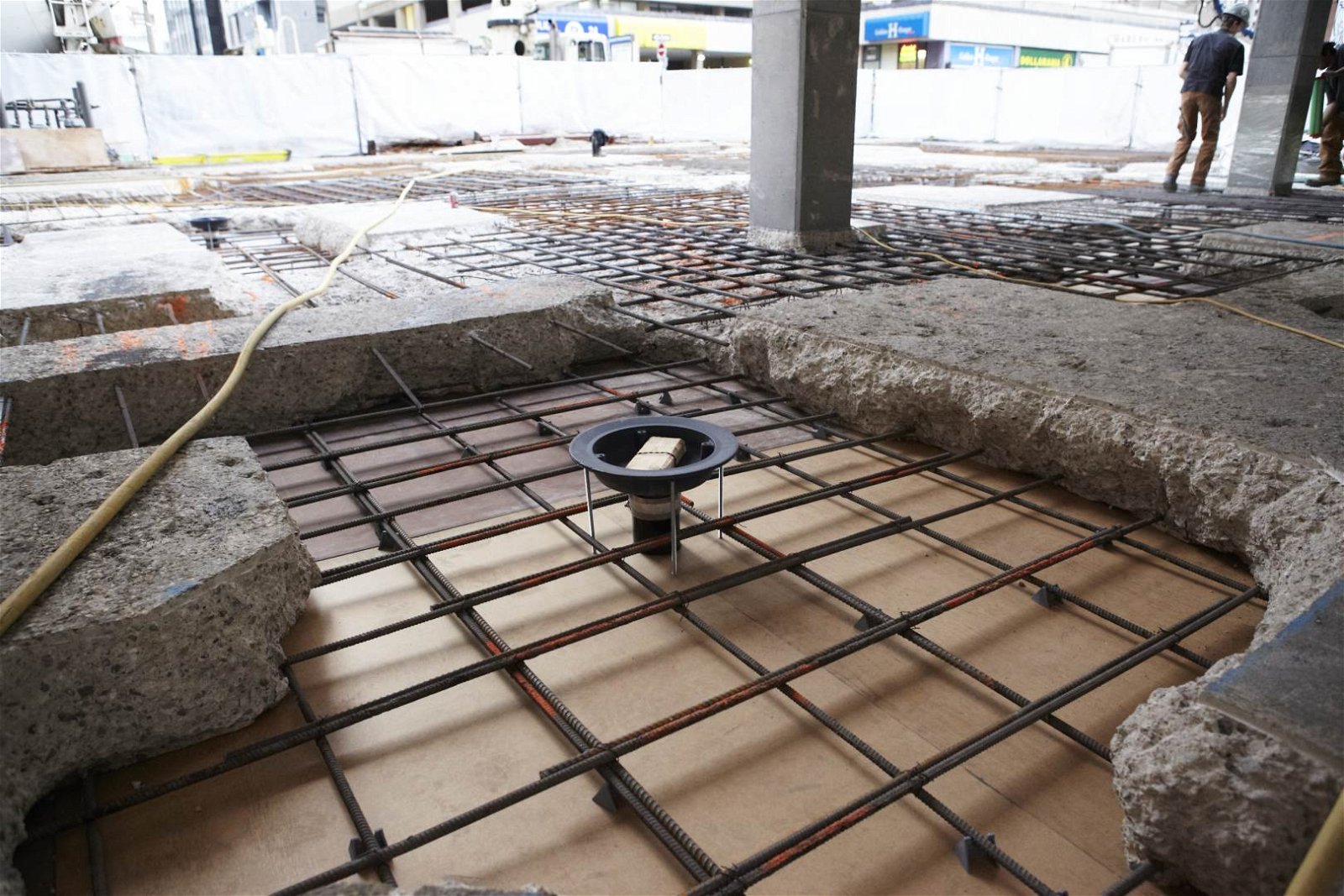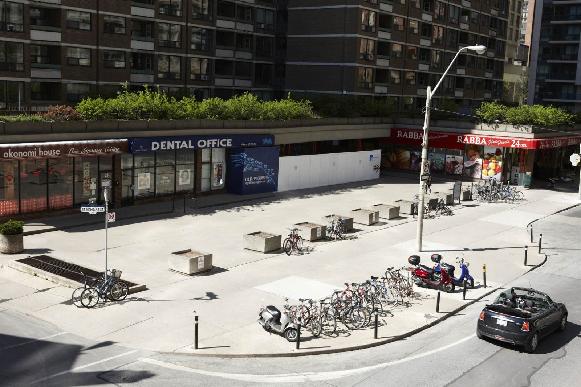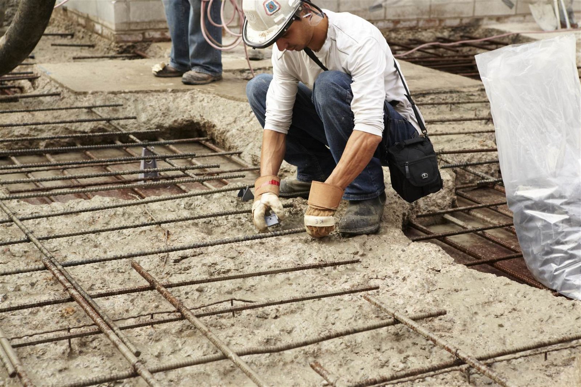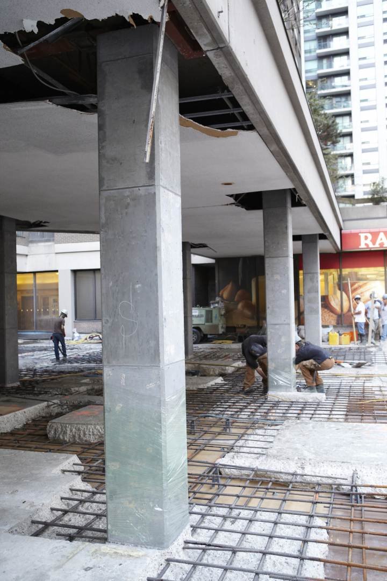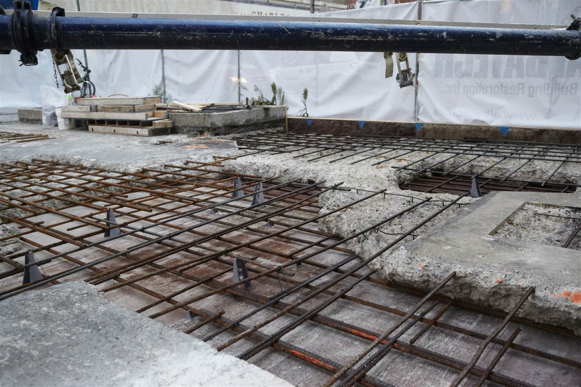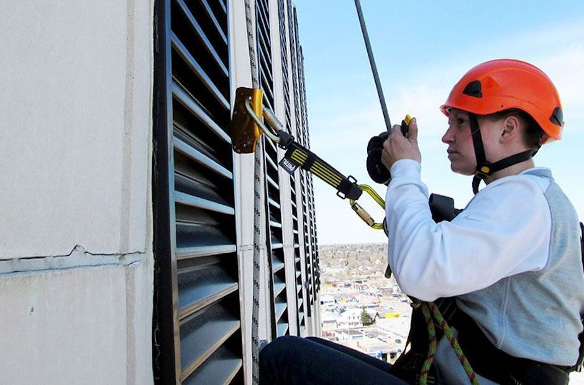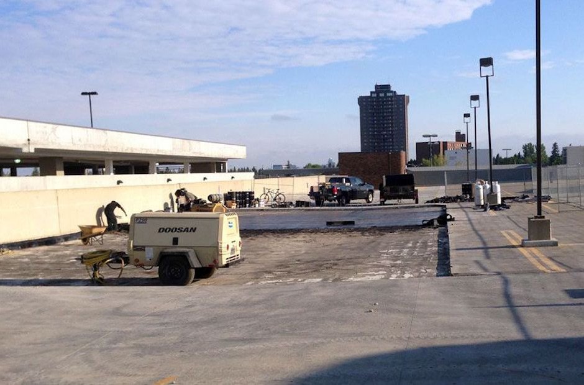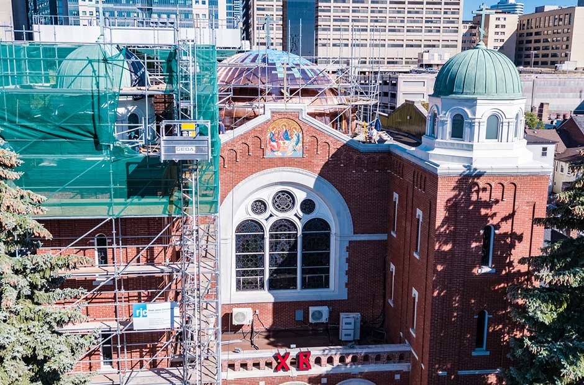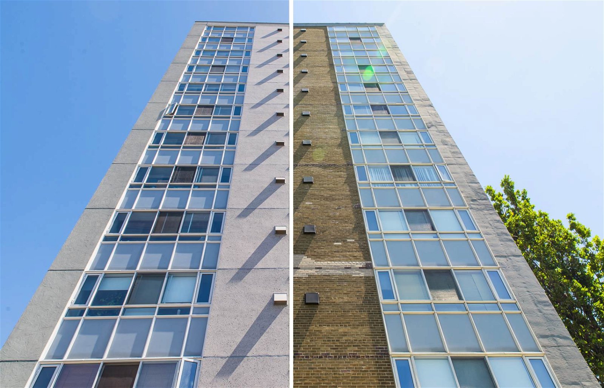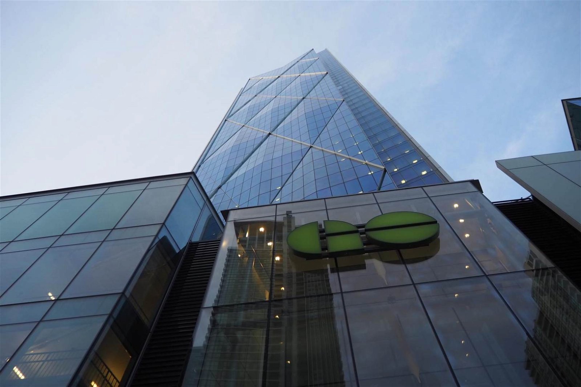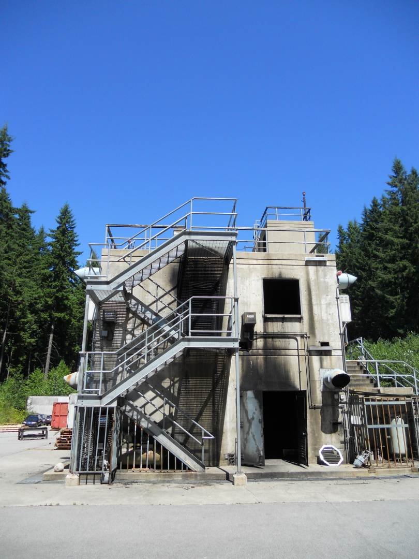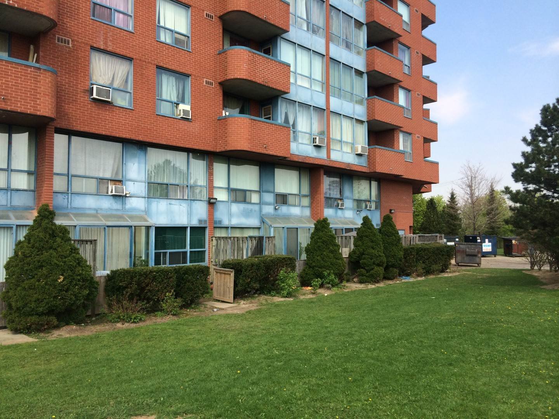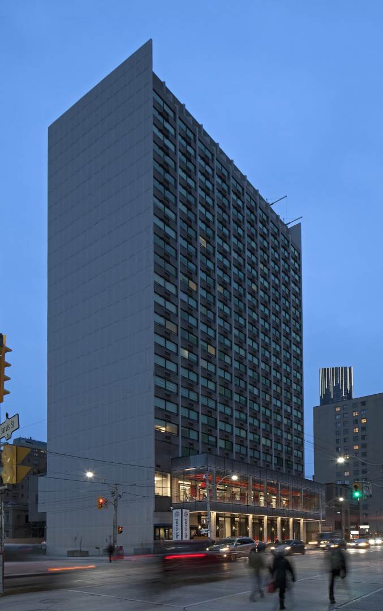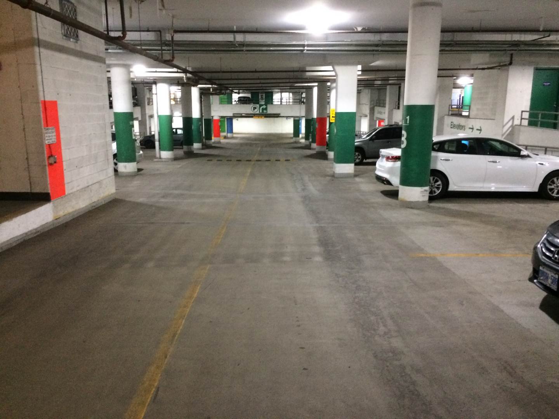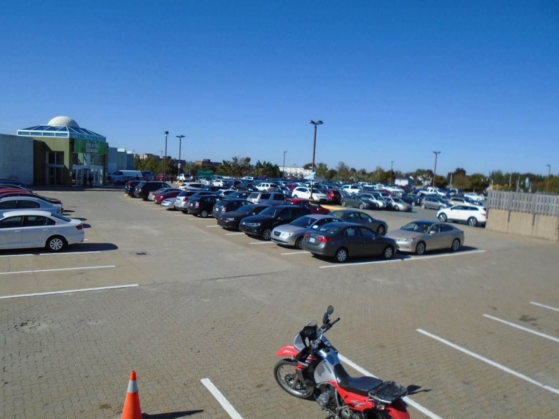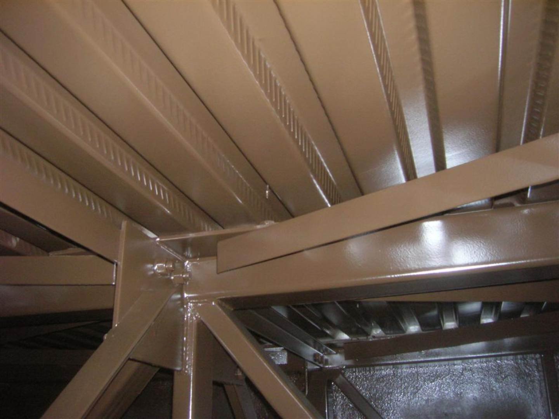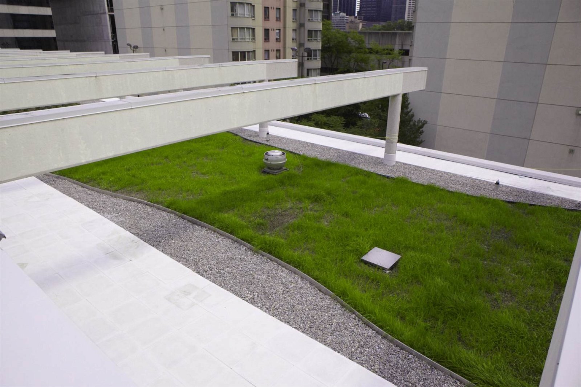Located at 30 & 35 Charles Street West, the University of Toronto’s Student Family Housing development comprises a 20-storey high rise residential apartment building and three low rise commercial buildings with a variety of amenities including retail, grocery, office and child day care spaces.
The 177,000 sq. ft. residential development includes a 3-level underground parking garage located directly below the entire complex that provides parking for approximately 500 vehicles.
As Prime Consultant, RJC Engineers was retained by the University of Toronto as specialists in the evaluation and restoration of existing structures to perform a structural evaluation of the parking structure.
