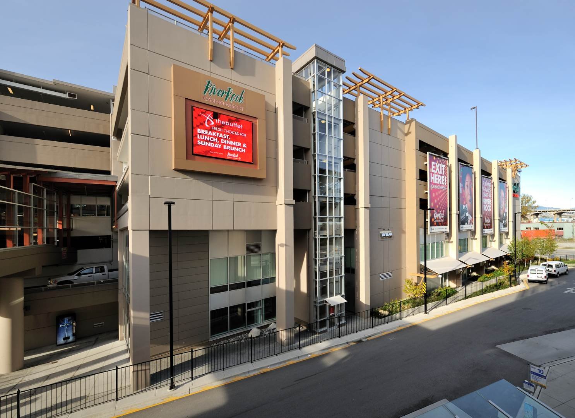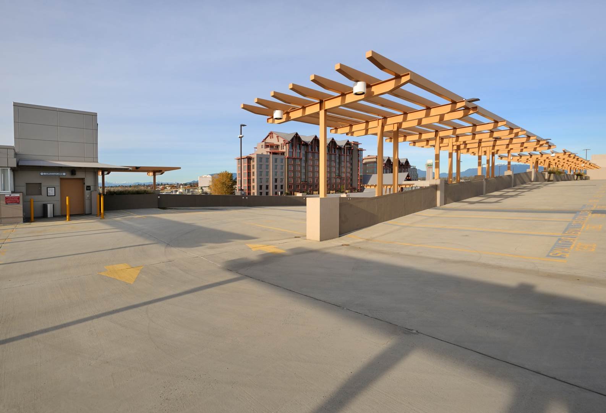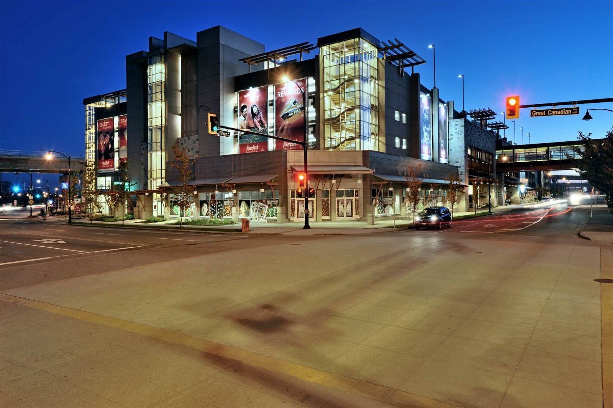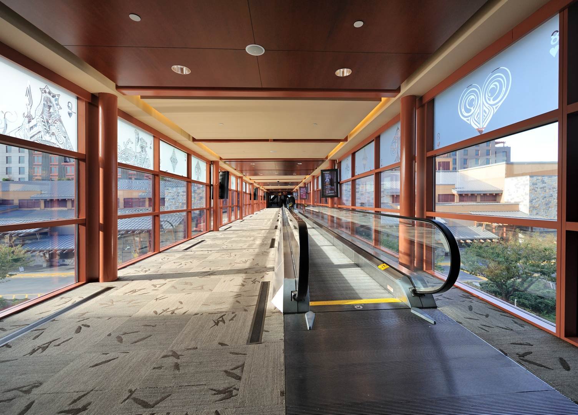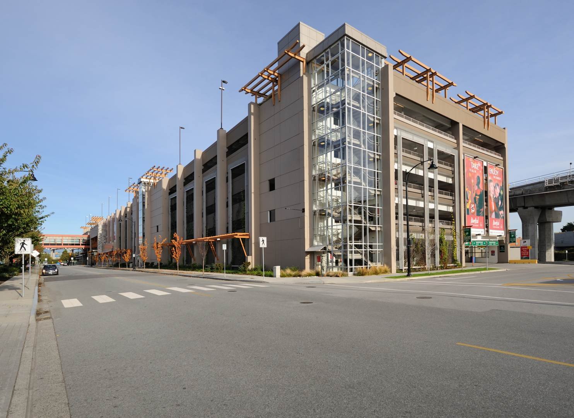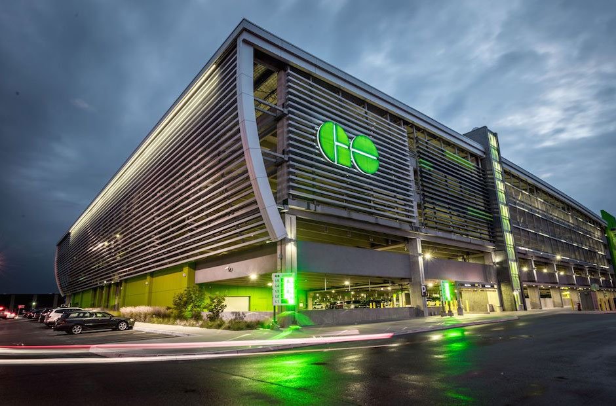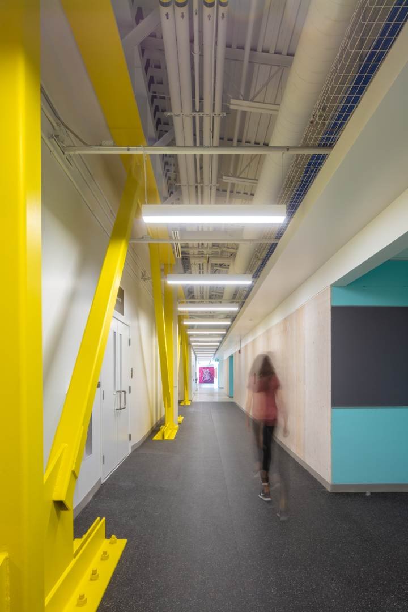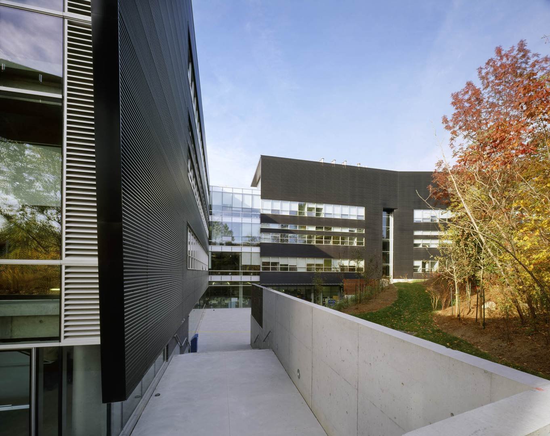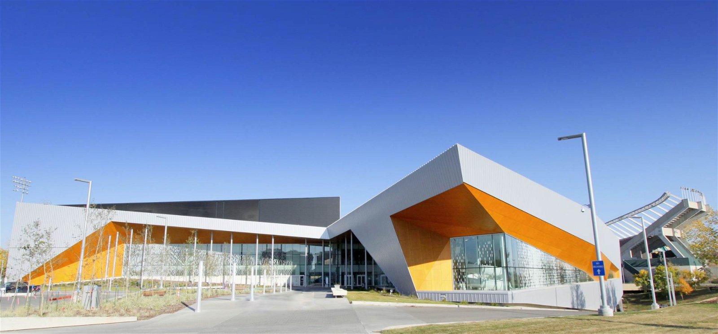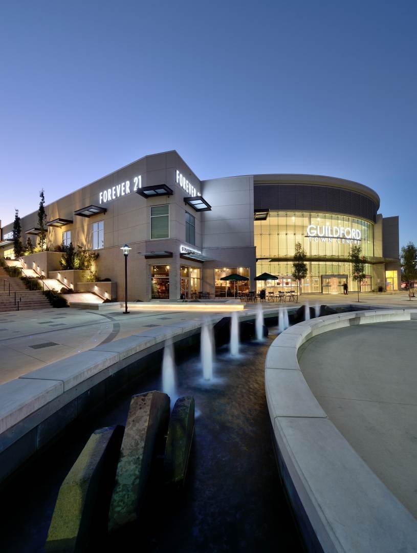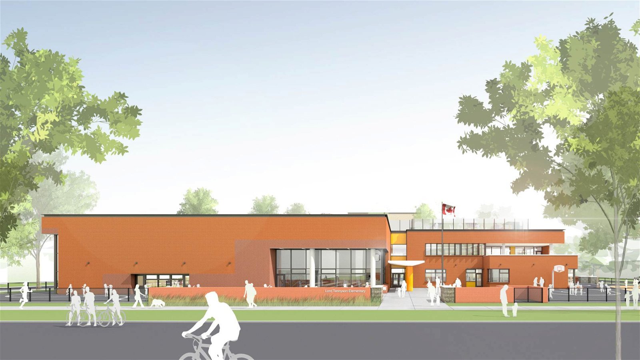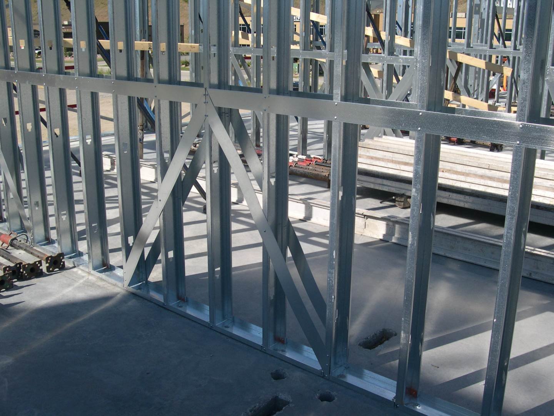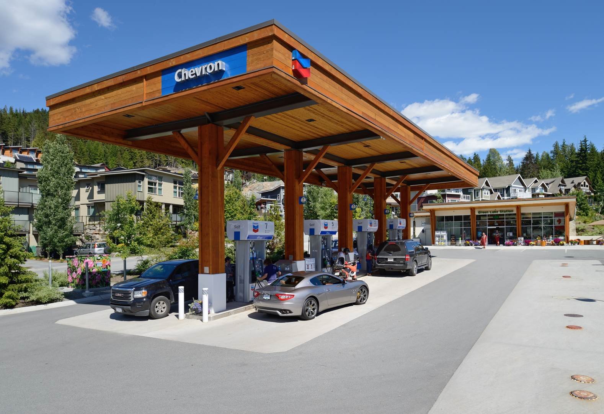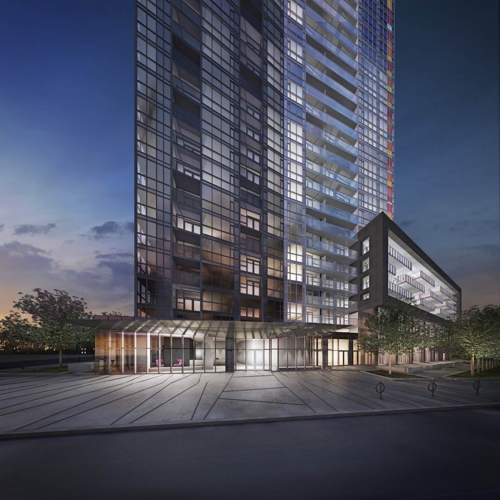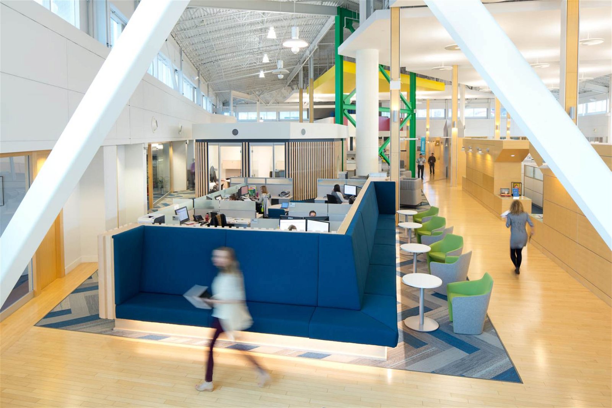Built to provide parking for the River Rock Casino and the Bridgeport Canada Line station and bus loop, the River Rock Casino Hotel and Parkade is a mixed-use structure with a 1,600-car parking structure, 190 room hotel, and retail space including a restaurant.
The parking garage is connected to the Canada Line station and the River Rock Casino Resort with two pedestrian bridges – a moving sidewalk was installed for the pedestrian bridge for the Casino Resort building.
The structure is a strategic-mix of pre-cast and cast-in-place concrete.
