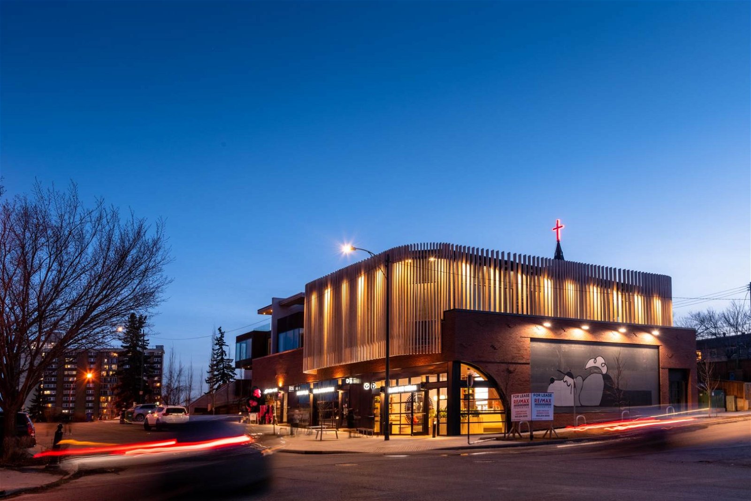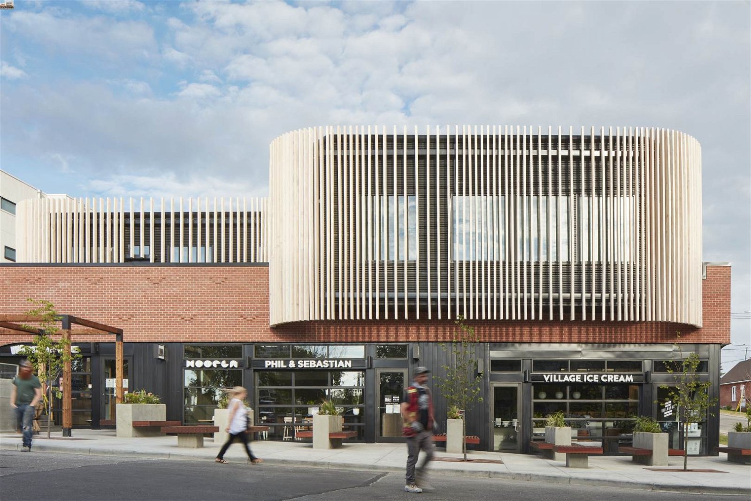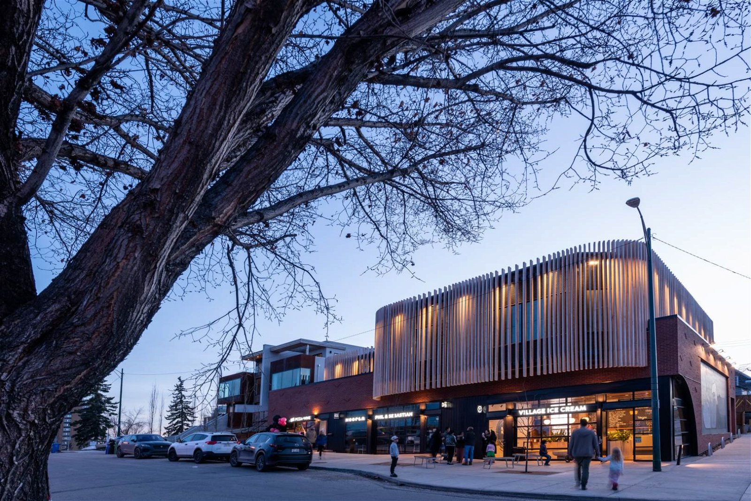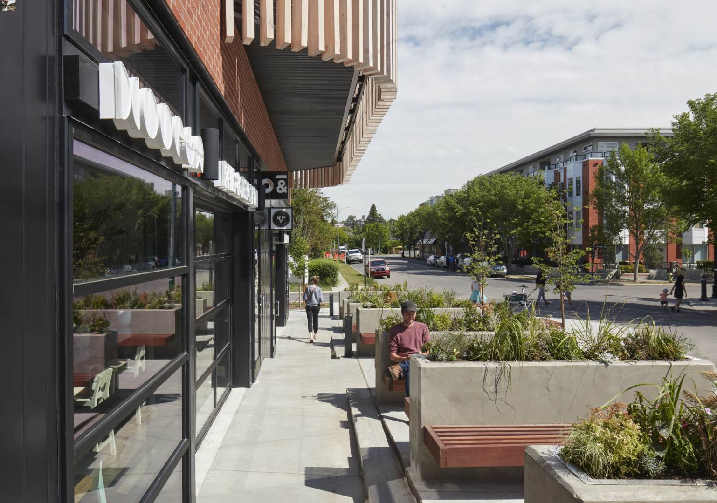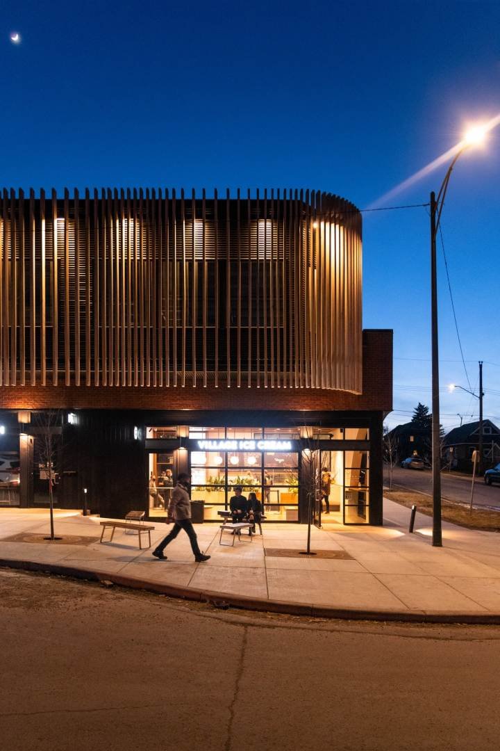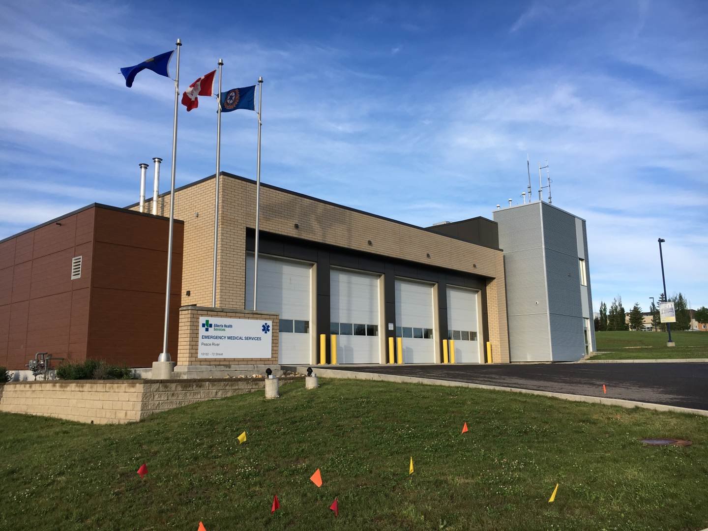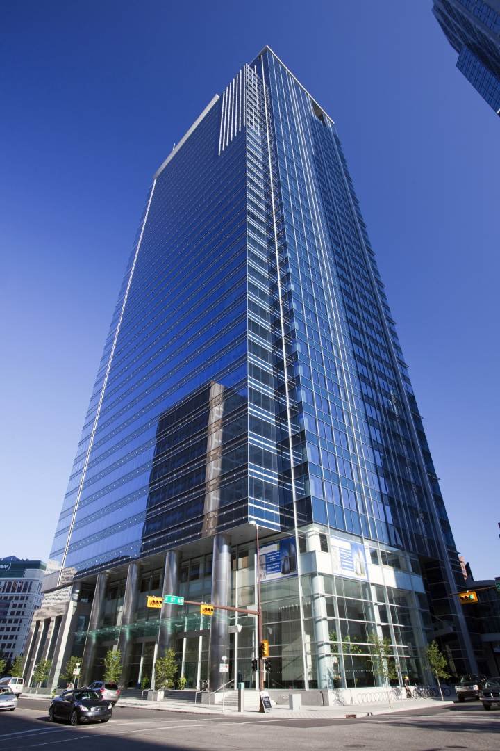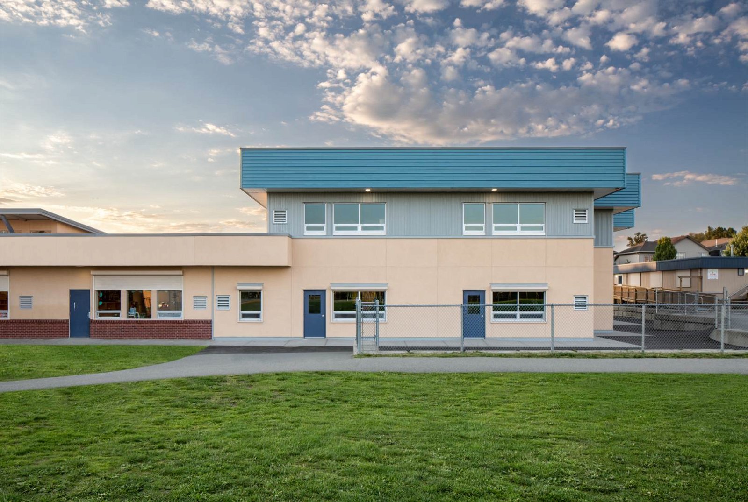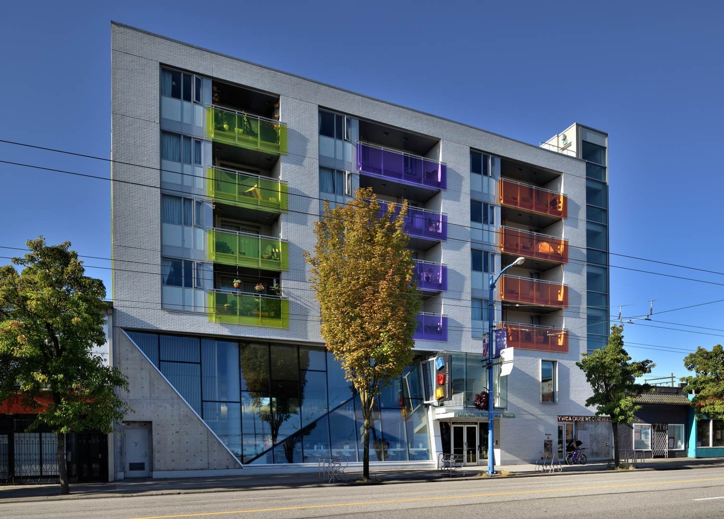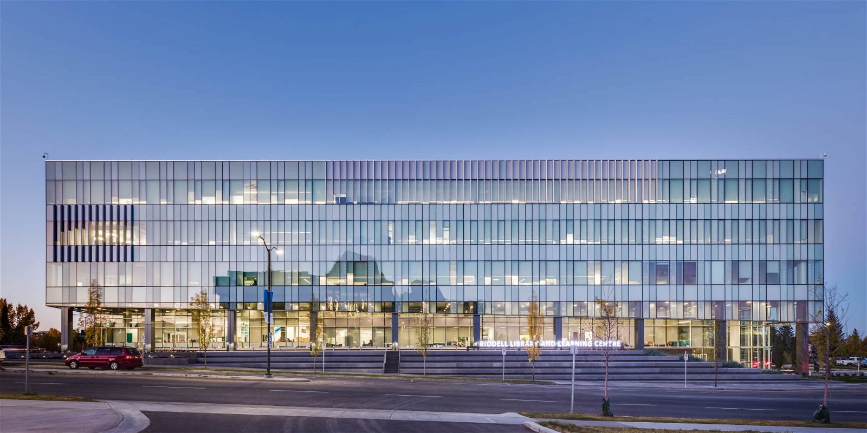Located in Calgary’s Bridgeland, General Block is a uniquely Calgarian mixed-use development consisting of a two-storey structure with office space and main floor commercial space.
The structure’s exterior features a historically significant masonry veneer and iconic wood fins to produce a notable exterior that reflects the area’s history.
RJC worked with the project team to achieve the development’s central vision: to activate the local public realm and enhance the area’s streetscape.
