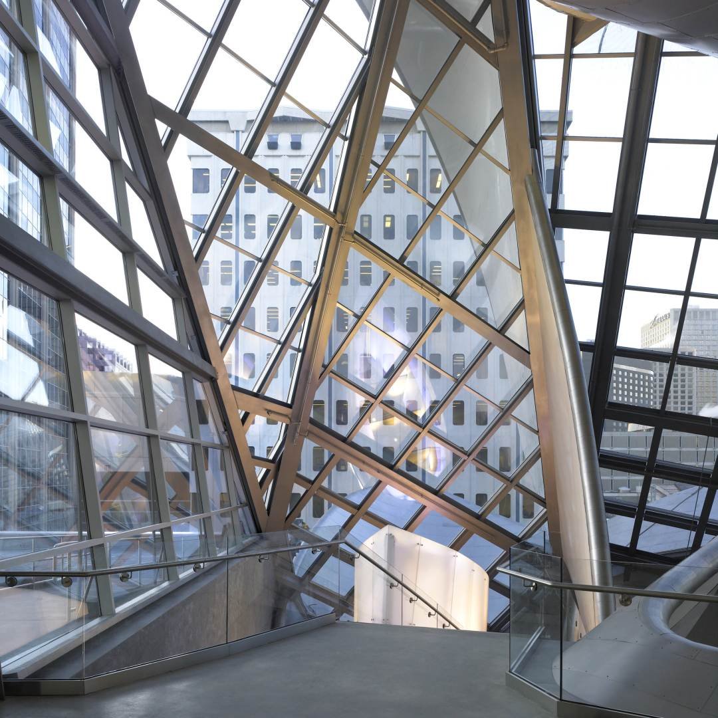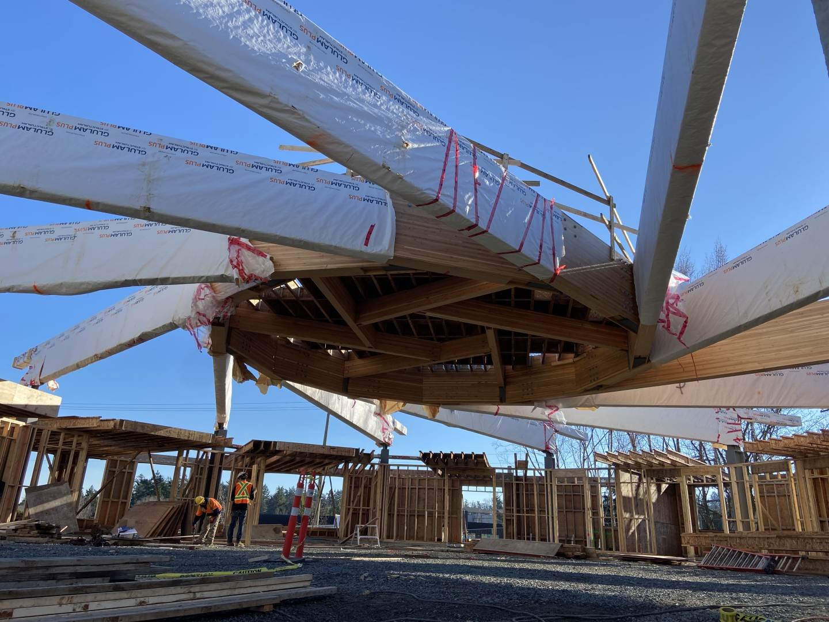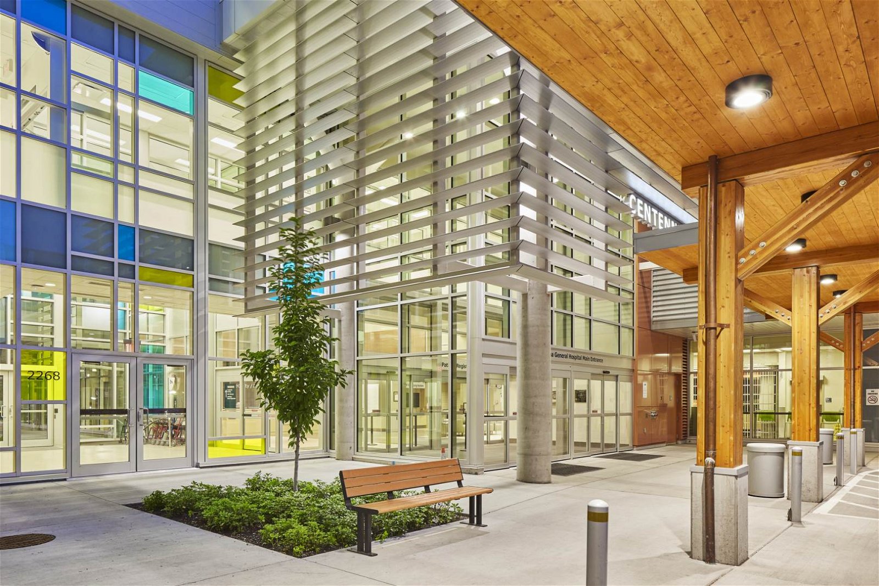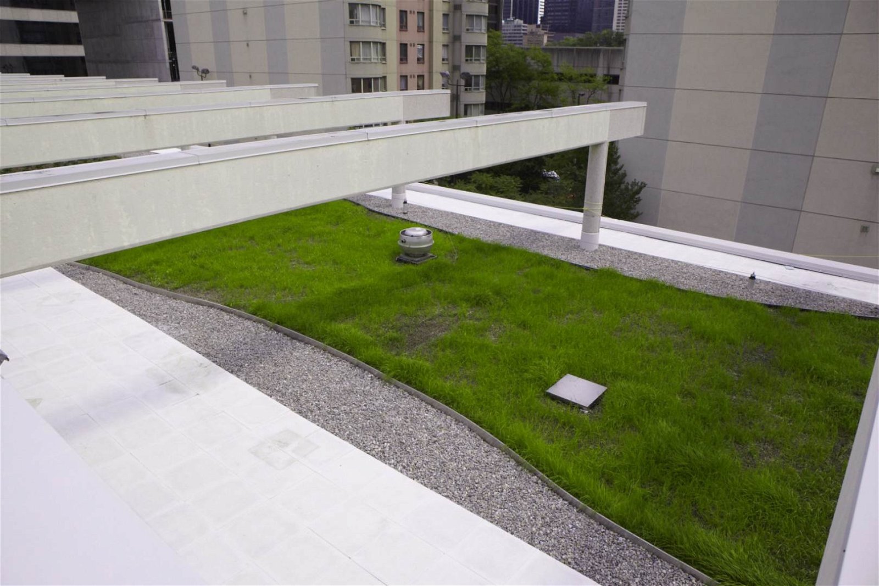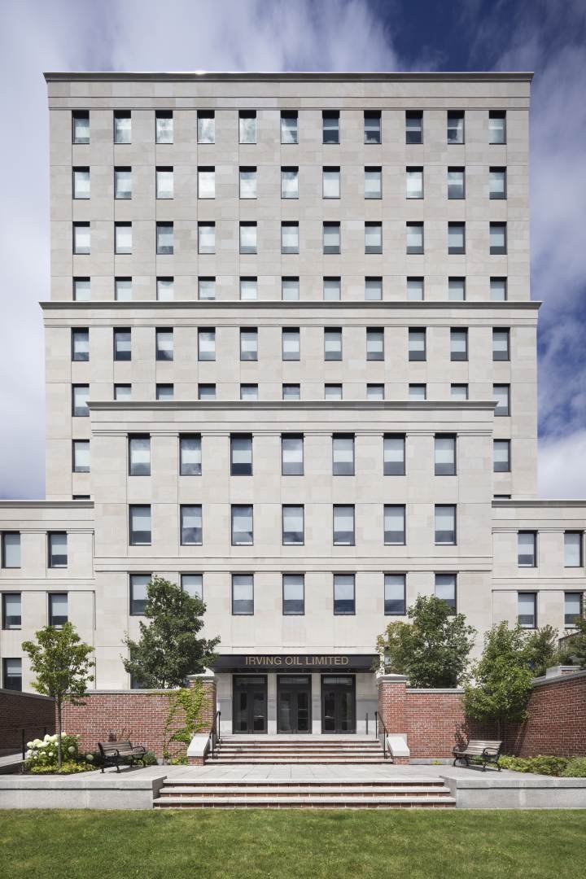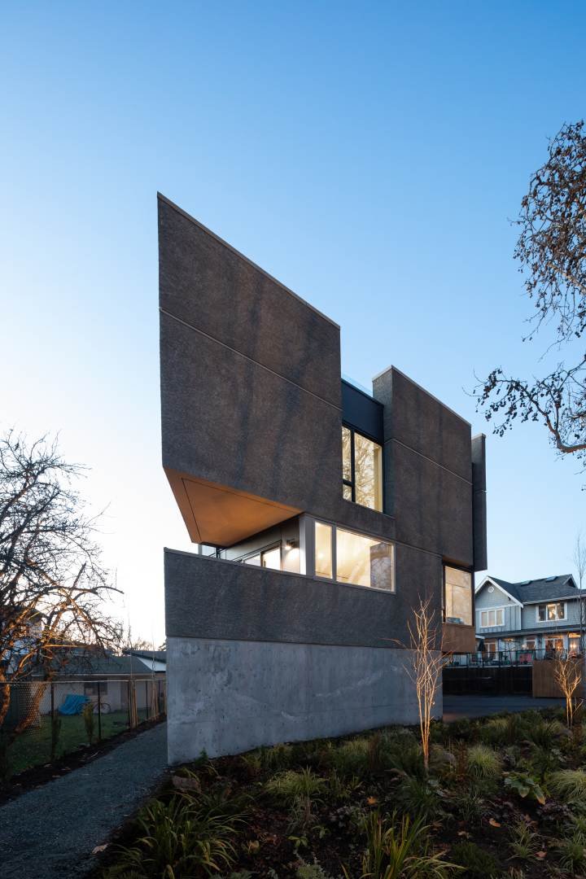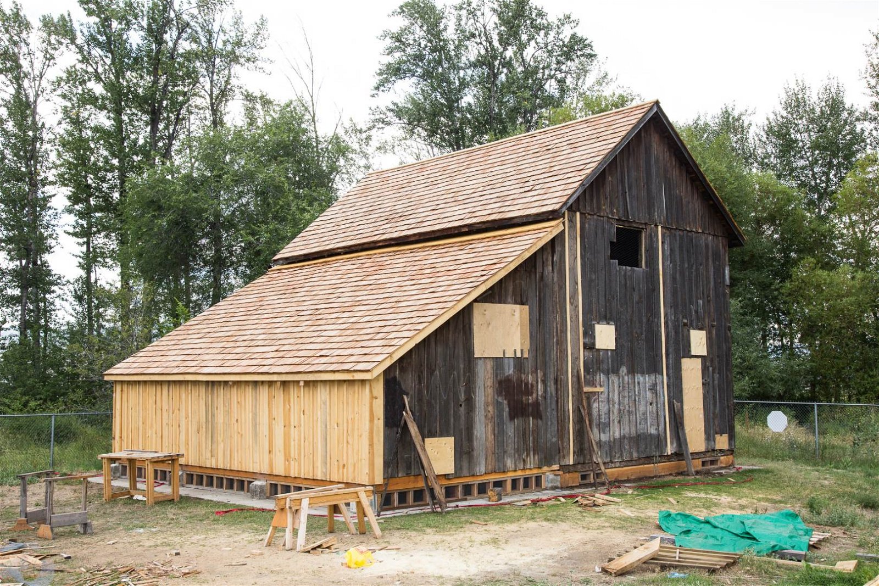Nearly five decades after their original construction, these twin residential towers were identified for a comprehensive overhaul.
The renewal of these 24-storey buildings encompasses extensive updates to enhance energy efficiency, durability, and aesthetics that involved both interior and exterior renovations.
The towers are constructed of reinforced concrete structure with exposed slab edges, brick cladding, and punched windows.








