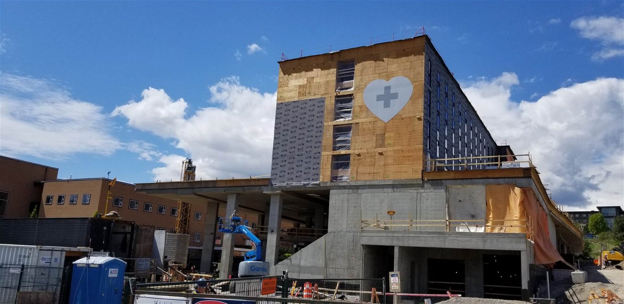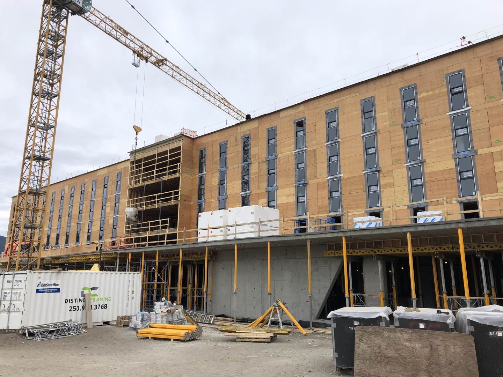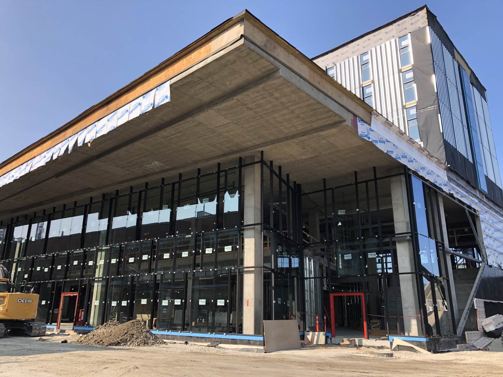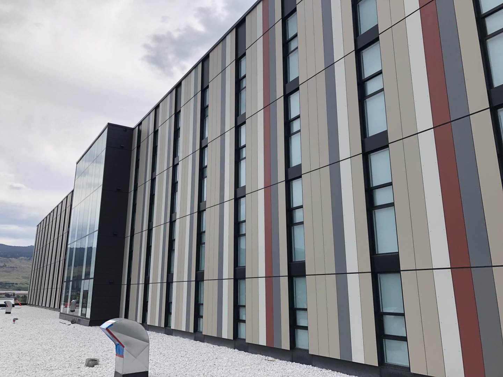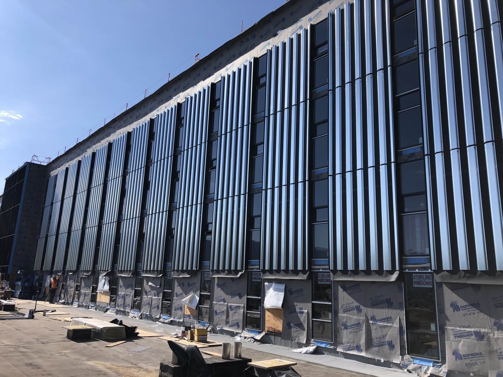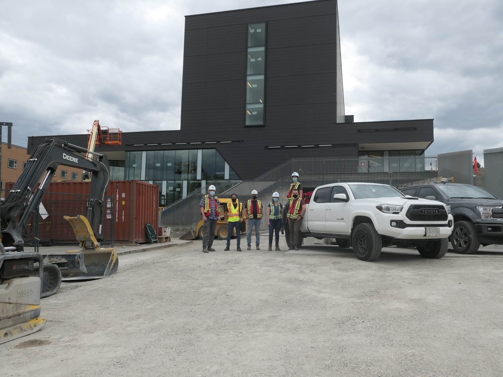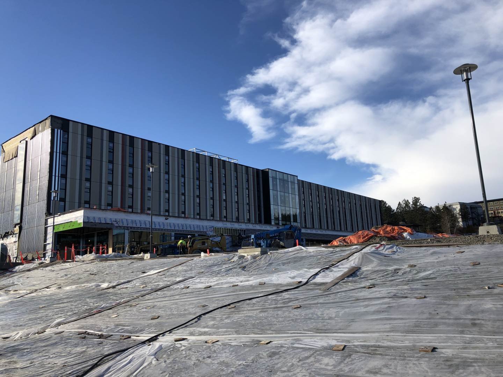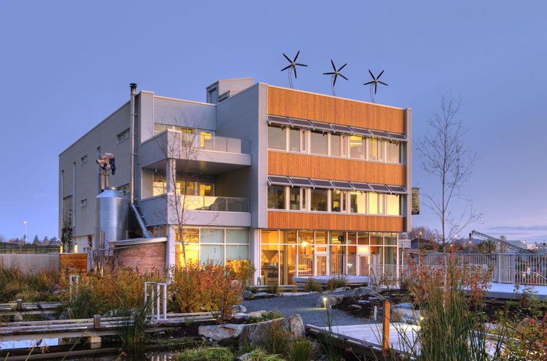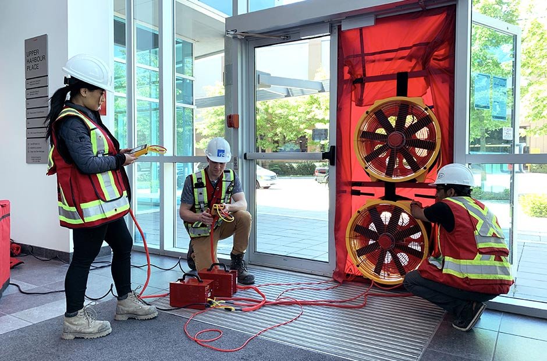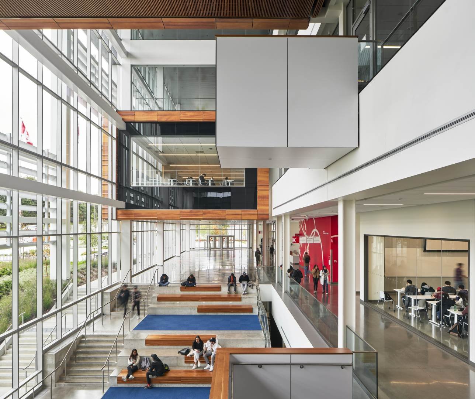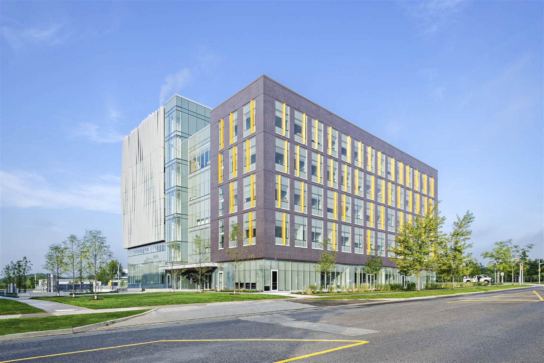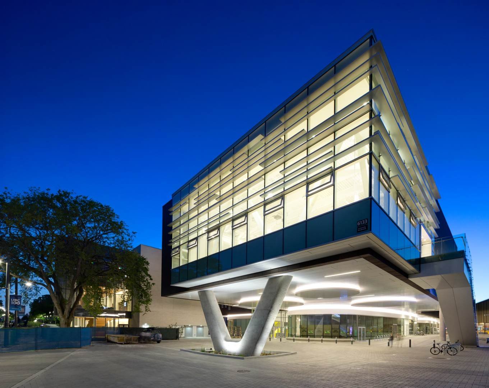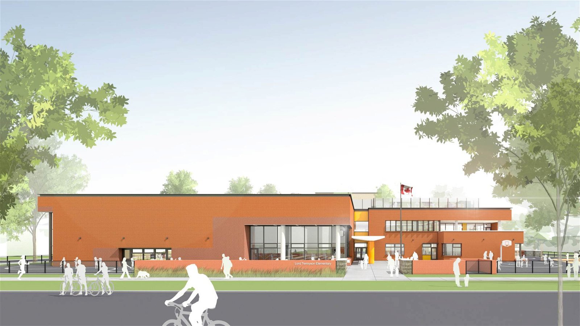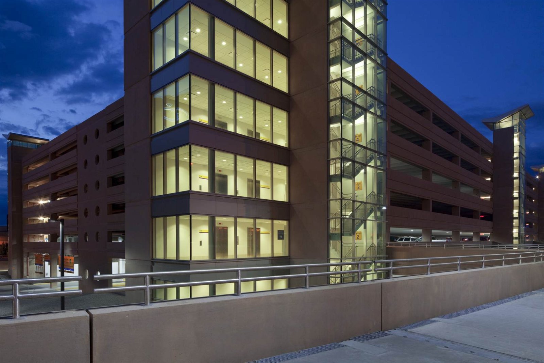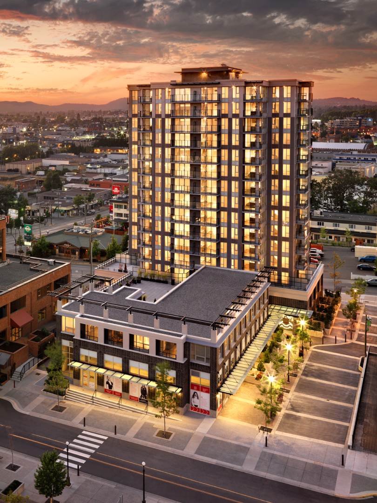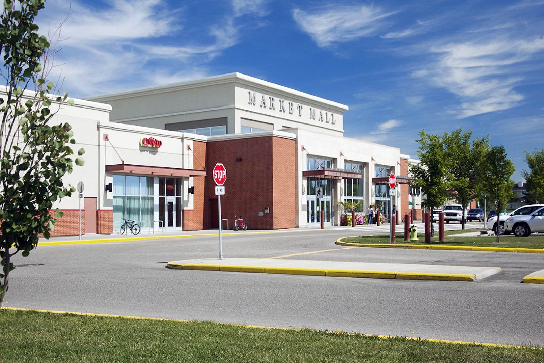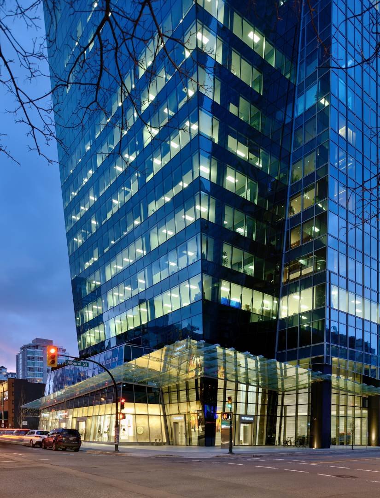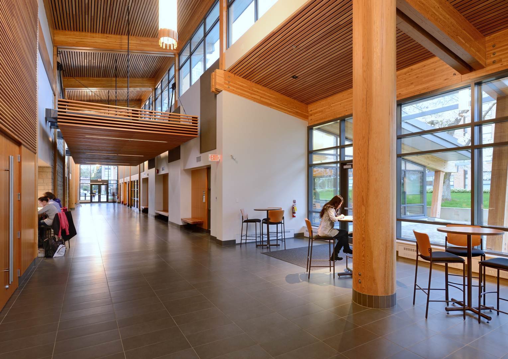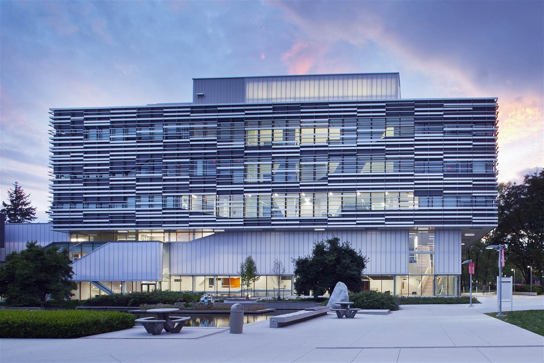Located on UBC’s beautiful Okanagan campus in Kelowna, BC, the $50M Nechako Residence and Commons Block is located in the heart of the campus, north of the UBCO University Building and Plaza, at the south end of the Commons Field.
The two-storey Commons Block consists of a 500-seat dining hall that includes a central kitchen and convenience store, social amenities and study spaces, front desk for residents and seasonal hotel check-in and parking services.
The dining hall includes a south facing double-height space with a large column-free open area to showcase the southeast view through the valley.
