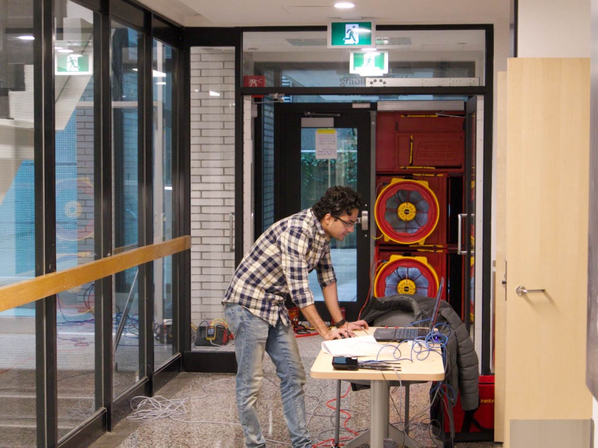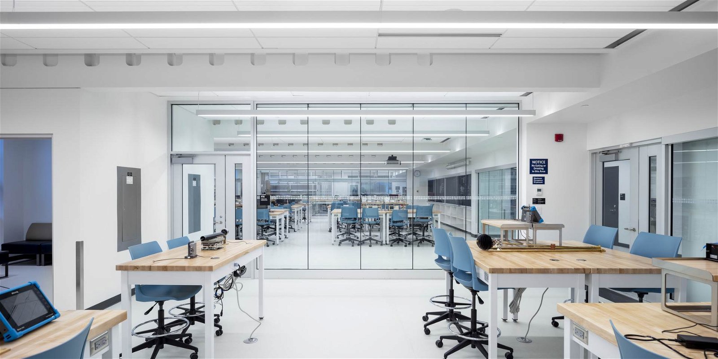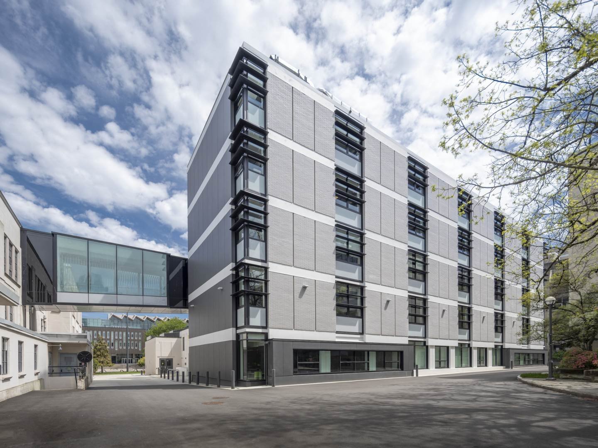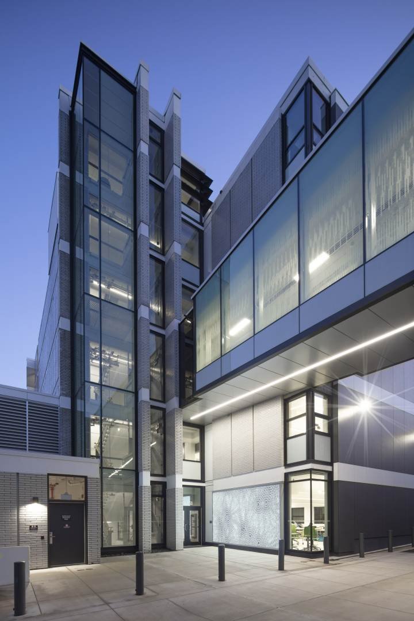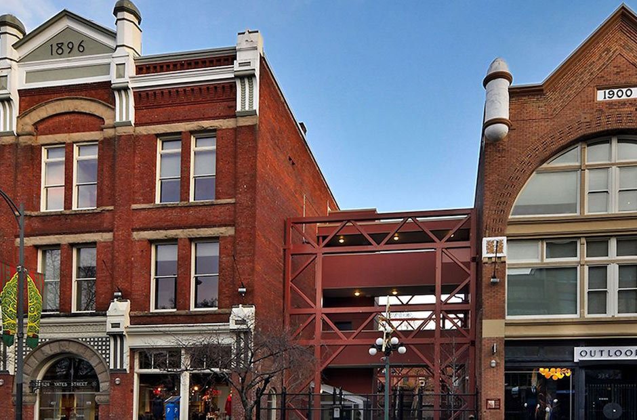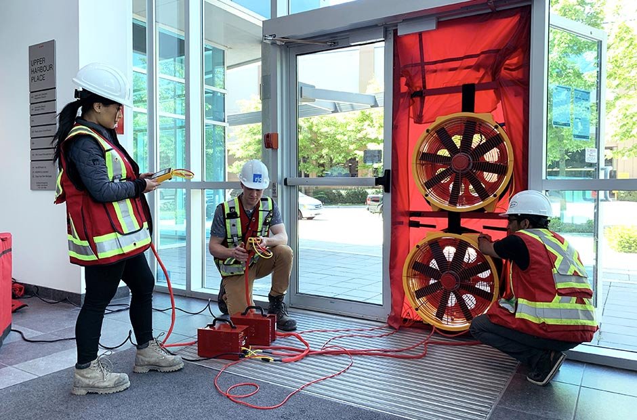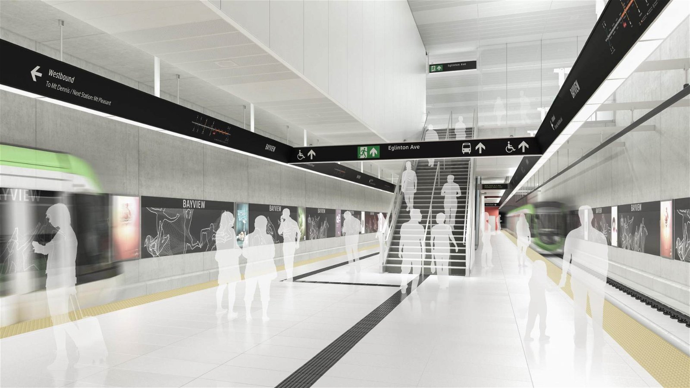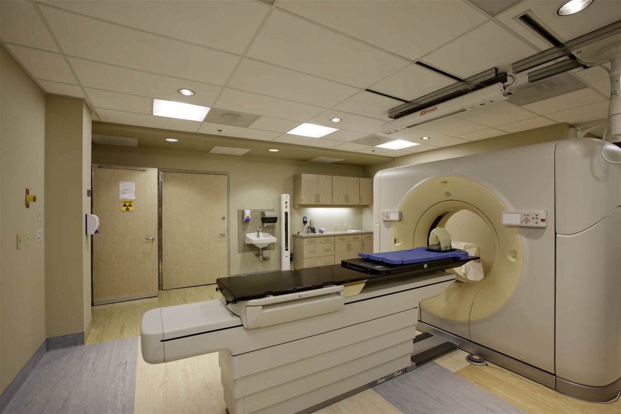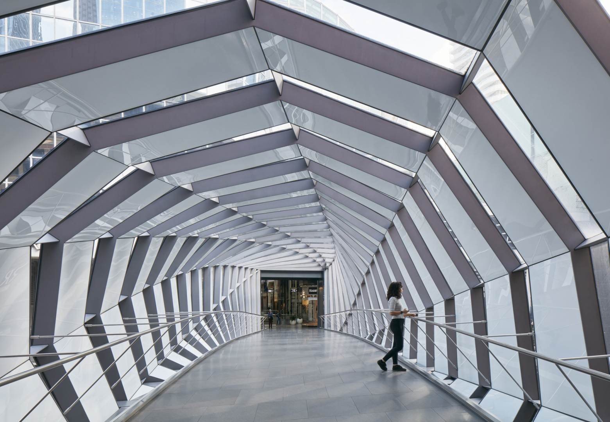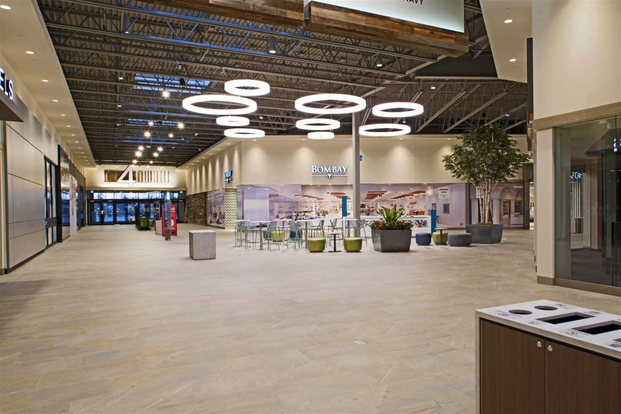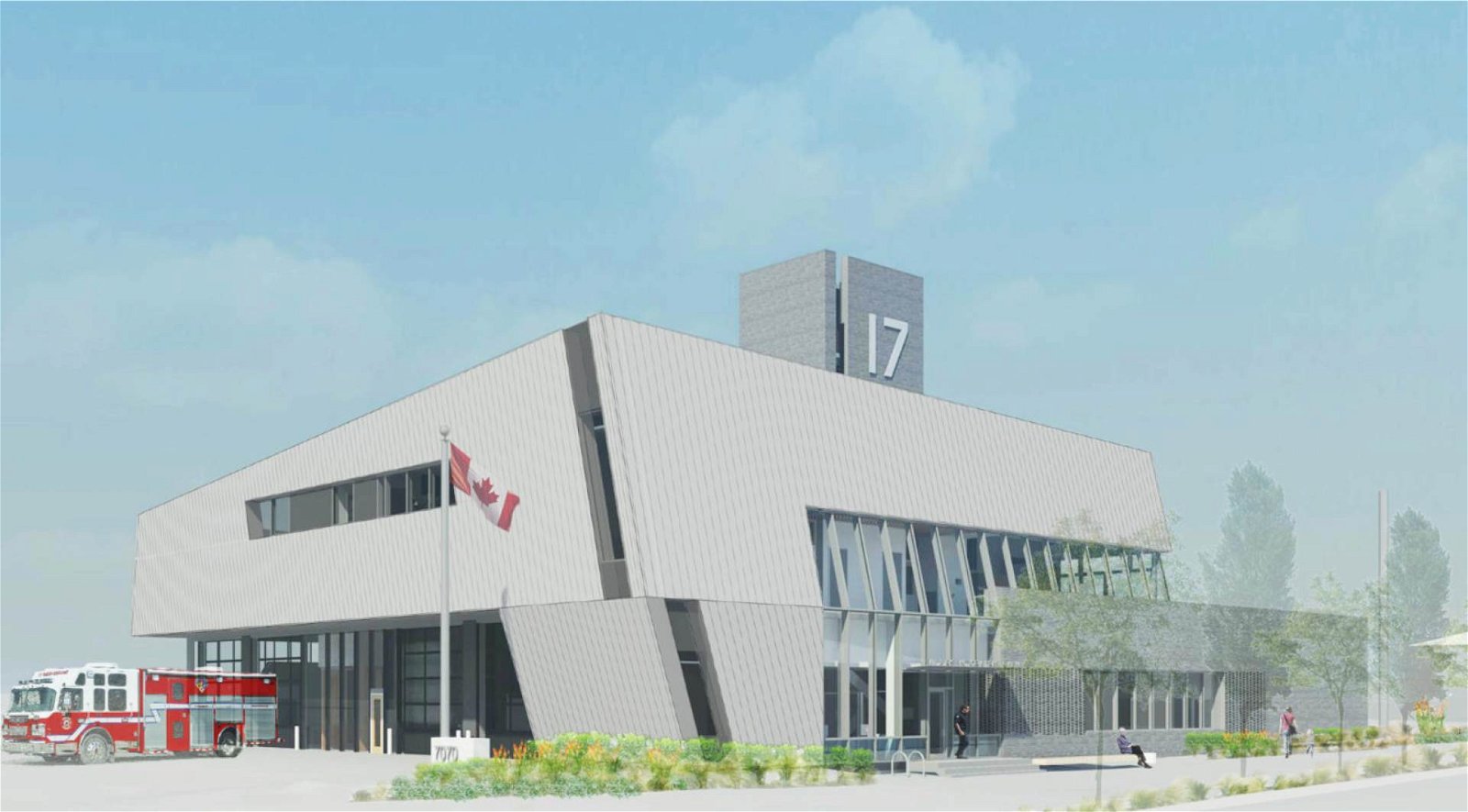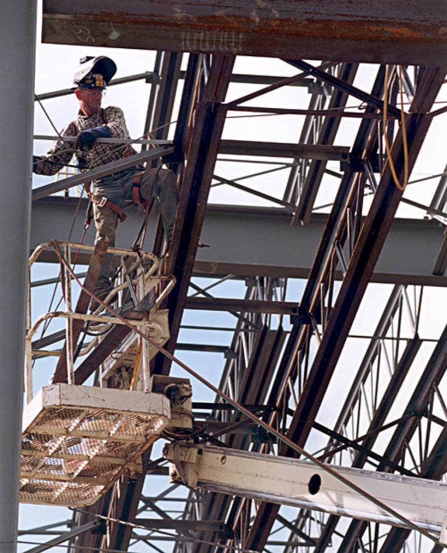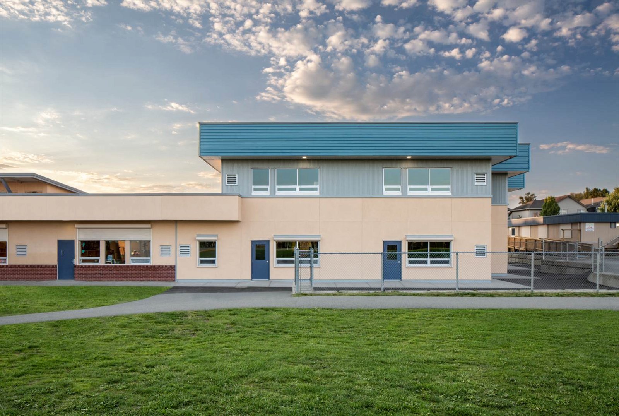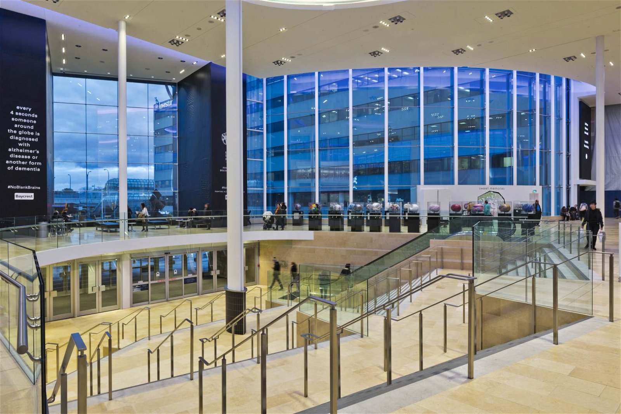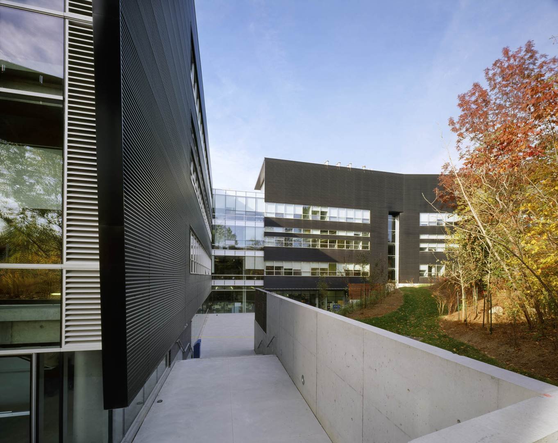Originally constructed in 1964, the six-storey University of British Columbia (UBC) Hebb Building was in need of an upgrade to meet and exceed seismic, life and safety standards It had been rated one of UBC’s buildings most likely to collapse during an earthquake.
UBC also wanted to upgrade the condition of the facility as a whole in order to support their academics, and to meet service objectives, current codes, sustainability objectives and principles, and UBC's technical standards.
RJC Engineers was brought onto the upgrade project team to provide structural engineering, building enclosure and building performance services.
