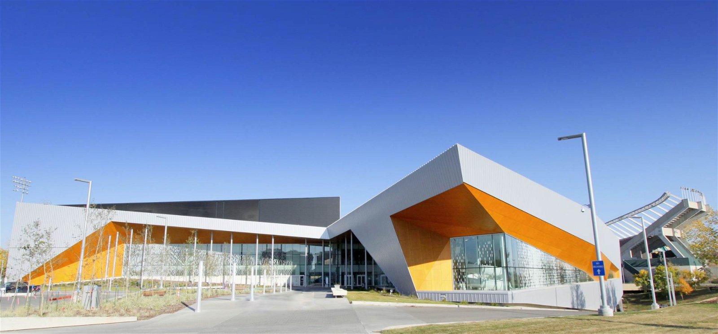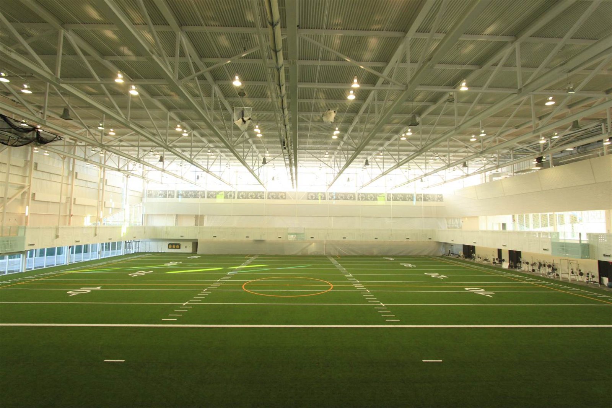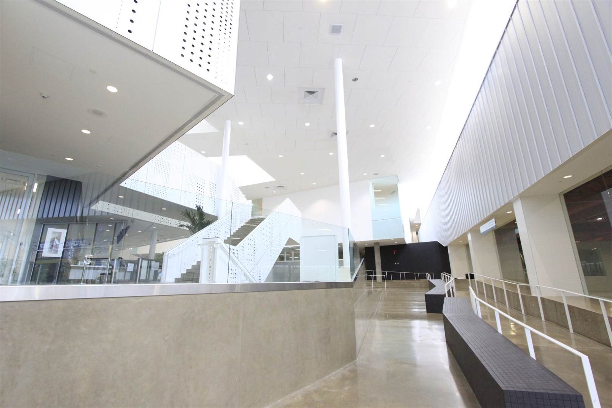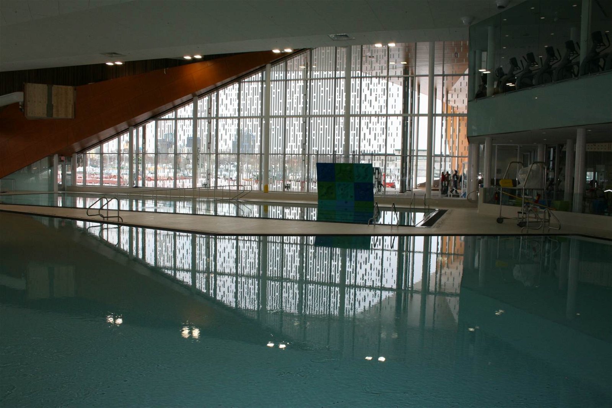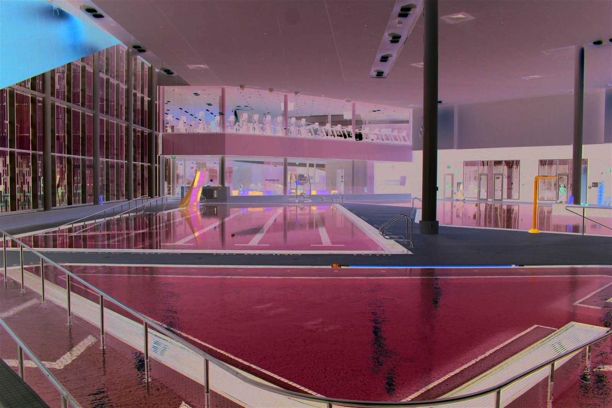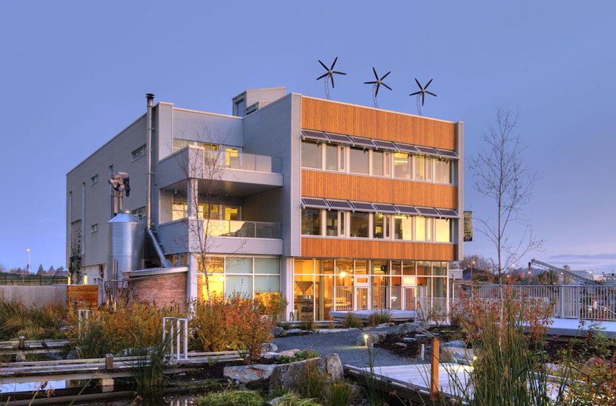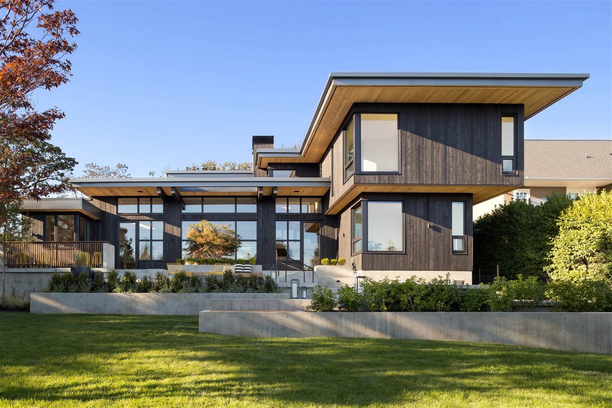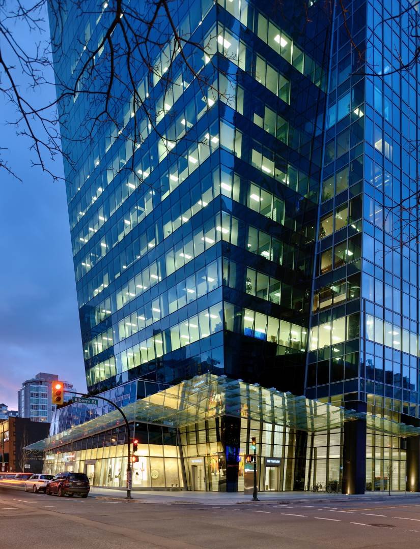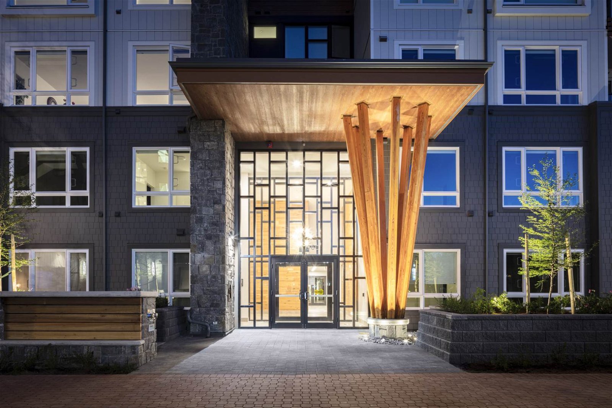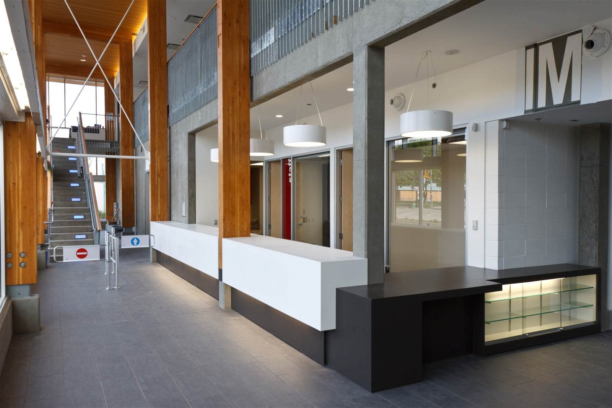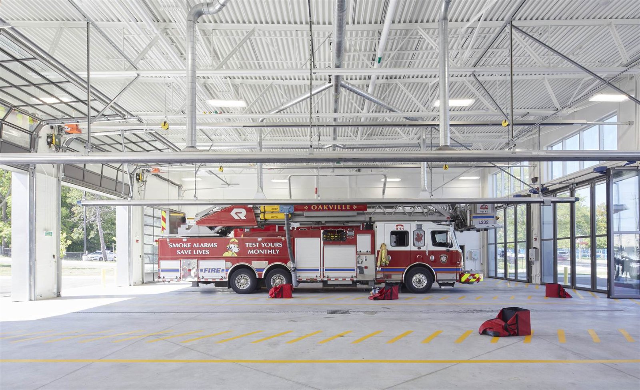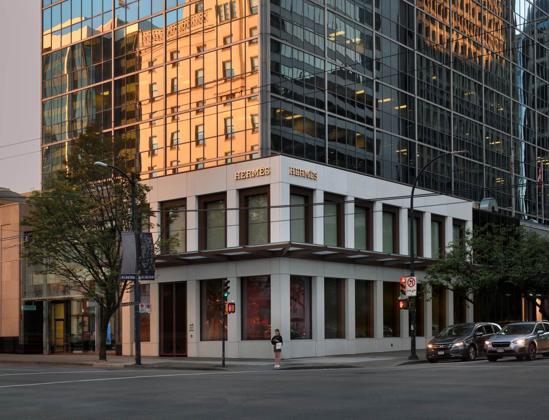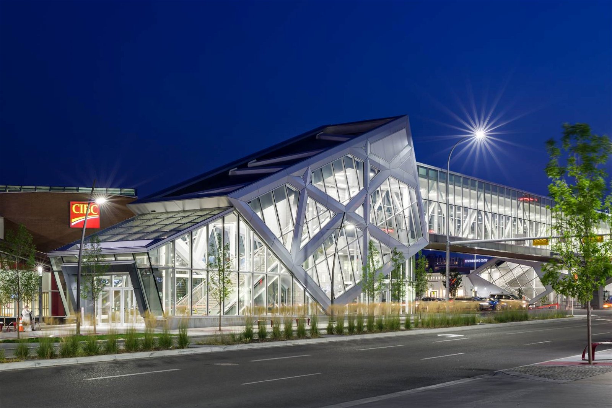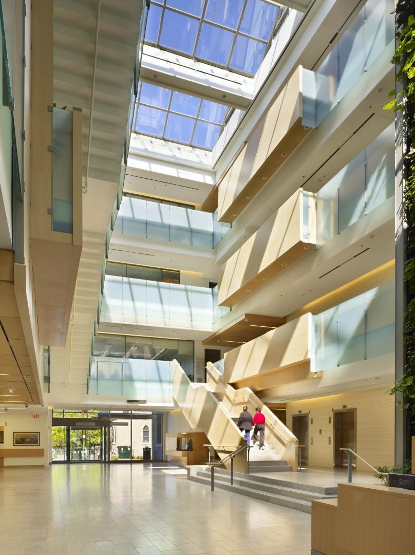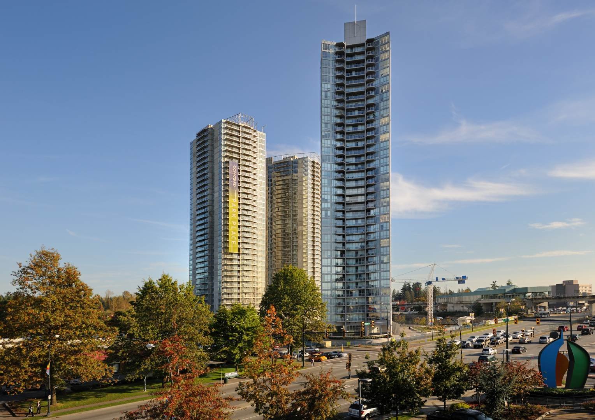The Commonwealth Community Recreation Centre (CCRC) is a 172,000 sq. ft. addition to the existing Commonwealth Stadium and Recreation Centre (making the entire facility, not including the stadium, in excess of 215,000 sq. ft. in total).
The project was delivered using Construction Management methodology.The design and construction consisted of three phases under one roof; a new indoor practice facility for the EE Football Team, the renovation and expansion of the existing EE Football Team facilities, and the Community Recreation Centre.
The project is LEED® Silver certified.
